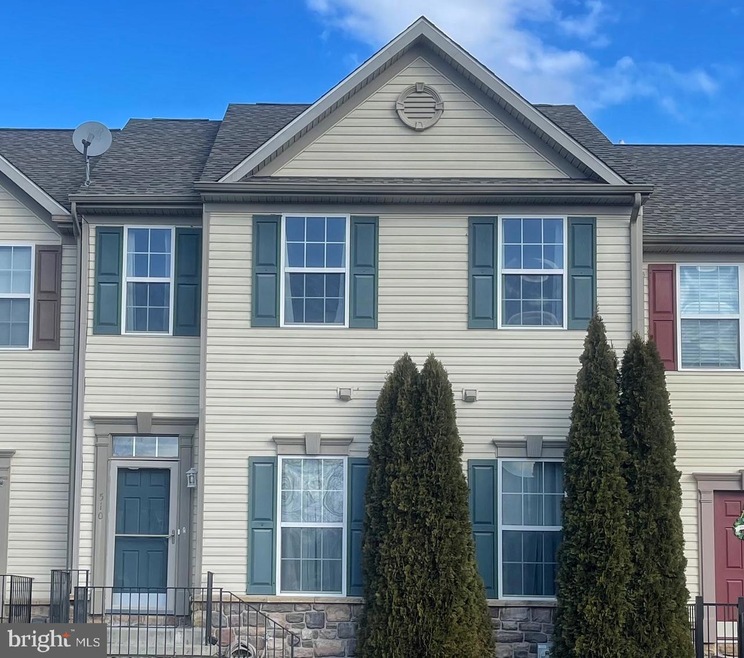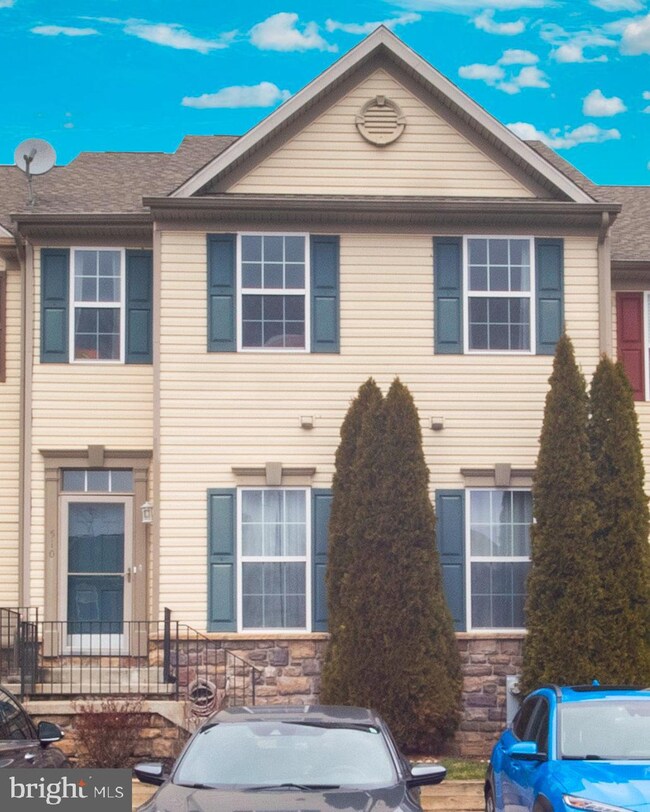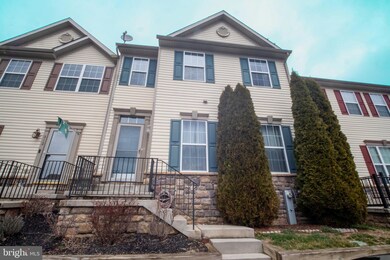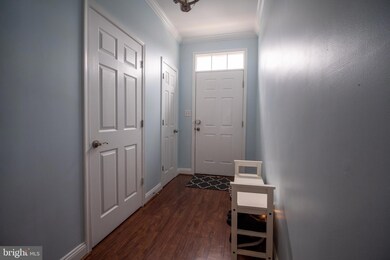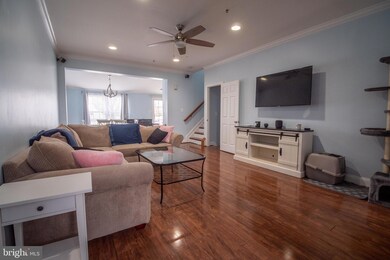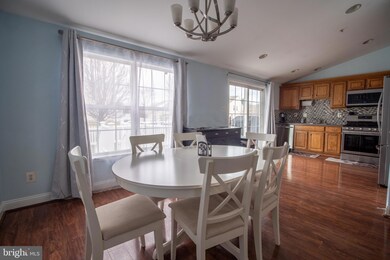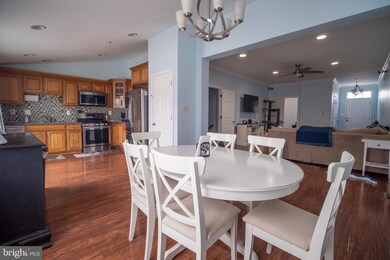
510 Lothian Way Abingdon, MD 21009
Highlights
- Fitness Center
- Home Theater
- Colonial Architecture
- Emmorton Elementary School Rated A-
- Open Floorplan
- Clubhouse
About This Home
As of April 2023This home is located at 510 Lothian Way, Abingdon, MD 21009 and is currently priced at $370,000, approximately $197 per square foot. This property was built in 2009. 510 Lothian Way is a home located in Harford County with nearby schools including Emmorton Elementary School, Bel Air Middle School, and Bel Air High School.
Last Agent to Sell the Property
Cummings & Co. Realtors License #678375 Listed on: 03/16/2023

Townhouse Details
Home Type
- Townhome
Est. Annual Taxes
- $3,129
Year Built
- Built in 2009
Lot Details
- Sprinkler System
HOA Fees
Home Design
- Colonial Architecture
- Asphalt Roof
- Stone Siding
- Vinyl Siding
- Concrete Perimeter Foundation
Interior Spaces
- 1,872 Sq Ft Home
- Property has 2 Levels
- Open Floorplan
- Built-In Features
- Crown Molding
- Double Pane Windows
- Window Treatments
- Transom Windows
- Window Screens
- Entrance Foyer
- Family Room
- Living Room
- Formal Dining Room
- Home Theater
- Carpet
Kitchen
- Eat-In Kitchen
- Gas Oven or Range
- Built-In Microwave
- Ice Maker
- Dishwasher
- Stainless Steel Appliances
- Disposal
Bedrooms and Bathrooms
- En-Suite Primary Bedroom
- En-Suite Bathroom
- Walk-In Closet
- Soaking Tub
- Bathtub with Shower
- Walk-in Shower
Laundry
- Laundry Room
- Electric Front Loading Dryer
- Front Loading Washer
Finished Basement
- Exterior Basement Entry
- Laundry in Basement
Parking
- On-Street Parking
- 2 Assigned Parking Spaces
Schools
- Bel Air High School
Utilities
- Forced Air Zoned Cooling and Heating System
- Programmable Thermostat
- Tankless Water Heater
- Natural Gas Water Heater
Listing and Financial Details
- Tax Lot 195
- Assessor Parcel Number 1301388118
- $400 Front Foot Fee per year
Community Details
Overview
- Association fees include common area maintenance, lawn maintenance, management, road maintenance, snow removal, trash
- Monmouth Meadows Subdivision
- Property Manager
Amenities
- Clubhouse
Recreation
- Fitness Center
- Community Pool
Pet Policy
- Limit on the number of pets
Ownership History
Purchase Details
Home Financials for this Owner
Home Financials are based on the most recent Mortgage that was taken out on this home.Purchase Details
Home Financials for this Owner
Home Financials are based on the most recent Mortgage that was taken out on this home.Purchase Details
Home Financials for this Owner
Home Financials are based on the most recent Mortgage that was taken out on this home.Similar Homes in Abingdon, MD
Home Values in the Area
Average Home Value in this Area
Purchase History
| Date | Type | Sale Price | Title Company |
|---|---|---|---|
| Deed | $370,000 | Lawyers Express Title | |
| Deed | $276,000 | Main Street Title Llc | |
| Deed | $268,750 | -- |
Mortgage History
| Date | Status | Loan Amount | Loan Type |
|---|---|---|---|
| Open | $358,900 | New Conventional | |
| Previous Owner | $220,800 | New Conventional | |
| Previous Owner | $253,669 | FHA | |
| Previous Owner | $267,297 | FHA |
Property History
| Date | Event | Price | Change | Sq Ft Price |
|---|---|---|---|---|
| 04/17/2023 04/17/23 | Sold | $370,000 | +5.9% | $198 / Sq Ft |
| 03/23/2023 03/23/23 | For Sale | $349,500 | 0.0% | $187 / Sq Ft |
| 03/19/2023 03/19/23 | Pending | -- | -- | -- |
| 03/16/2023 03/16/23 | For Sale | $349,500 | +26.6% | $187 / Sq Ft |
| 12/23/2019 12/23/19 | Sold | $276,000 | -6.4% | $103 / Sq Ft |
| 11/22/2019 11/22/19 | Pending | -- | -- | -- |
| 11/22/2019 11/22/19 | For Sale | $295,000 | +6.9% | $110 / Sq Ft |
| 11/22/2019 11/22/19 | Off Market | $276,000 | -- | -- |
| 09/18/2019 09/18/19 | For Sale | $295,000 | -- | $110 / Sq Ft |
Tax History Compared to Growth
Tax History
| Year | Tax Paid | Tax Assessment Tax Assessment Total Assessment is a certain percentage of the fair market value that is determined by local assessors to be the total taxable value of land and additions on the property. | Land | Improvement |
|---|---|---|---|---|
| 2024 | $3,380 | $316,133 | $0 | $0 |
| 2023 | $3,212 | $294,700 | $75,000 | $219,700 |
| 2022 | $3,129 | $287,100 | $0 | $0 |
| 2021 | $9,473 | $279,500 | $0 | $0 |
| 2020 | $140 | $271,900 | $75,000 | $196,900 |
| 2019 | $140 | $264,967 | $0 | $0 |
| 2018 | $2,978 | $258,033 | $0 | $0 |
| 2017 | $2,781 | $251,100 | $0 | $0 |
| 2016 | $140 | $243,200 | $0 | $0 |
| 2015 | $3,141 | $235,300 | $0 | $0 |
| 2014 | $3,141 | $227,400 | $0 | $0 |
Agents Affiliated with this Home
-

Seller's Agent in 2023
Rick Otenasek
Cummings & Co Realtors
(443) 324-8576
8 Total Sales
-

Buyer's Agent in 2023
Matt Rhine
Keller Williams Legacy
(410) 599-1660
429 Total Sales
-

Seller's Agent in 2019
David Stromberg
Weichert, Realtors - Diana Realty
(410) 206-6384
47 Total Sales
-

Buyer's Agent in 2019
Lee Tessier
EXP Realty, LLC
(410) 638-9555
1,610 Total Sales
Map
Source: Bright MLS
MLS Number: MDHR2020332
APN: 01-388118
- 638 Berwick Ct
- 613 Berwick Ct
- 634 Tantallon Ct
- 2300 Arthurs Woods Dr
- 1903 Scottish Isle Ct
- 714 Kirkcaldy Way
- 309 Tiree Ct Unit 203
- 311 Tiree Ct Unit 104
- 404 Wispy Willow Ct
- 540 Doefield Ct
- 508 Buckstone Garth
- 549 Doefield Ct
- 405 Golden Oak Ct
- 582 Doefield Ct
- 2302 Bell's Tower Ct
- 2134 Nicole Way
- 346 Honey Locust Ct
- 402 Tall Sycamore Ct
- 1316 Winding Valley Dr
- 301 Althea Ct
