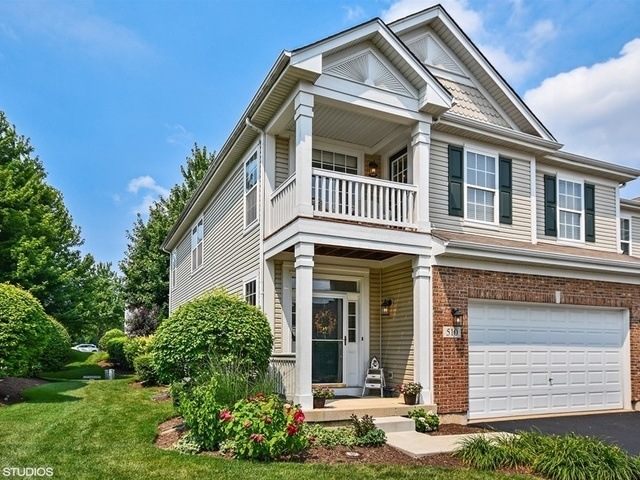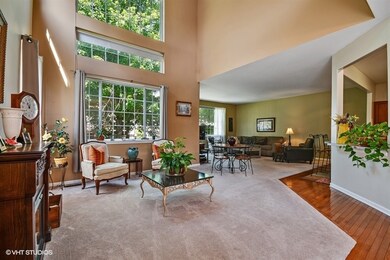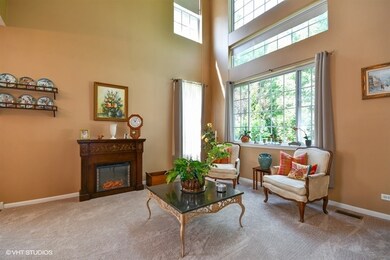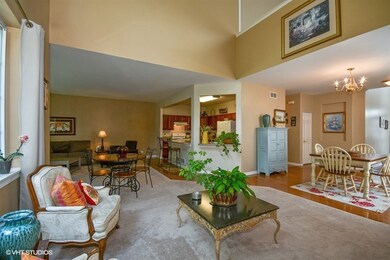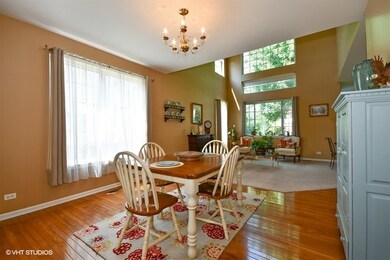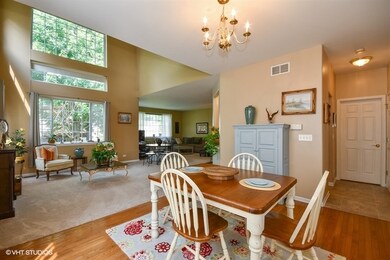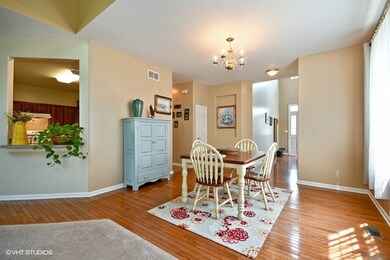
510 Mayborne Ln Unit 56 Geneva, IL 60134
Heartland NeighborhoodEstimated Value: $391,000 - $425,000
Highlights
- Deck
- Vaulted Ceiling
- Loft
- Heartland Elementary School Rated A-
- Wood Flooring
- Balcony
About This Home
As of August 2018This breathtaking open floor plan villa is the one you have been waiting for! Pristine & well-cared for Fisher Farms villa boasting 3 bedrooms & 2.1 baths in an ideal location! Stunning kitchen w/abundant cabinetry & open views to the family & dining rooms. Beautiful family room offers the perfect space to relax w/views of the backyard & door to your private concrete patio. Spacious dining room & living room with soaring 2-story windows! Romantic master suite is your private retreat w/vaulted ceiling & dual walk-in closets! Luxurious master bath w/double sinks & soaking tub. Additional bedrooms, including a private deck for guest bed, spacious loft, & full bath are featured on the 2nd flr. Full unfinished basement with bathroom rough-in is awaiting your ideas! 1st flr laundry & 2 car garage! Professionally landscaped yard w/mature trees provides abundant privacy! Walking distance to Geneva Commons, close to downtown Geneva & the train! You will be proud to call this one home!
Last Agent to Sell the Property
Coldwell Banker Realty License #475129019 Listed on: 07/24/2018

Last Buyer's Agent
Darlene Coady
Berkshire Hathaway HomeServices Chicago License #475128129

Townhouse Details
Home Type
- Townhome
Est. Annual Taxes
- $6,213
Year Built
- 2002
Lot Details
- 4,443
HOA Fees
- $260 per month
Parking
- Attached Garage
- Garage Transmitter
- Garage Door Opener
- Driveway
- Parking Included in Price
- Garage Is Owned
Home Design
- Brick Exterior Construction
- Slab Foundation
- Asphalt Shingled Roof
- Vinyl Siding
Interior Spaces
- Vaulted Ceiling
- Loft
- Wood Flooring
- Unfinished Basement
- Basement Fills Entire Space Under The House
- Laundry on main level
Kitchen
- Breakfast Bar
- Oven or Range
- Microwave
- Dishwasher
- Disposal
Bedrooms and Bathrooms
- Primary Bathroom is a Full Bathroom
- Dual Sinks
- Separate Shower
Outdoor Features
- Balcony
- Deck
- Porch
Utilities
- Forced Air Heating and Cooling System
- Heating System Uses Gas
Community Details
- Pets Allowed
Ownership History
Purchase Details
Home Financials for this Owner
Home Financials are based on the most recent Mortgage that was taken out on this home.Purchase Details
Home Financials for this Owner
Home Financials are based on the most recent Mortgage that was taken out on this home.Similar Homes in Geneva, IL
Home Values in the Area
Average Home Value in this Area
Purchase History
| Date | Buyer | Sale Price | Title Company |
|---|---|---|---|
| Drufke Bonnie | $265,000 | Citywide Title Corp | |
| Heldorn Joanne D | $230,000 | Stewart Title Company |
Mortgage History
| Date | Status | Borrower | Loan Amount |
|---|---|---|---|
| Previous Owner | Heidorn Joanne | $180,000 | |
| Previous Owner | Heldorn Joanne D | $175,000 |
Property History
| Date | Event | Price | Change | Sq Ft Price |
|---|---|---|---|---|
| 08/30/2018 08/30/18 | Sold | $265,000 | -2.8% | $130 / Sq Ft |
| 08/15/2018 08/15/18 | Pending | -- | -- | -- |
| 08/15/2018 08/15/18 | For Sale | $272,500 | 0.0% | $133 / Sq Ft |
| 08/10/2018 08/10/18 | Pending | -- | -- | -- |
| 07/24/2018 07/24/18 | For Sale | $272,500 | -- | $133 / Sq Ft |
Tax History Compared to Growth
Tax History
| Year | Tax Paid | Tax Assessment Tax Assessment Total Assessment is a certain percentage of the fair market value that is determined by local assessors to be the total taxable value of land and additions on the property. | Land | Improvement |
|---|---|---|---|---|
| 2023 | $6,213 | $104,440 | $18,160 | $86,280 |
| 2022 | $7,323 | $97,045 | $16,874 | $80,171 |
| 2021 | $7,085 | $93,438 | $16,247 | $77,191 |
| 2020 | $6,846 | $92,012 | $15,999 | $76,013 |
| 2019 | $6,967 | $90,270 | $15,696 | $74,574 |
| 2018 | $7,662 | $88,851 | $15,696 | $73,155 |
| 2017 | $7,730 | $86,481 | $15,277 | $71,204 |
| 2016 | $7,778 | $85,313 | $15,071 | $70,242 |
| 2015 | -- | $81,112 | $14,329 | $66,783 |
| 2014 | -- | $77,513 | $14,329 | $63,184 |
| 2013 | -- | $77,513 | $14,329 | $63,184 |
Agents Affiliated with this Home
-
Kari Kohler

Seller's Agent in 2018
Kari Kohler
Coldwell Banker Realty
(630) 673-4586
2 in this area
376 Total Sales
-
D
Buyer's Agent in 2018
Darlene Coady
Berkshire Hathaway HomeServices Chicago
(333) 444-5566
45 Total Sales
Map
Source: Midwest Real Estate Data (MRED)
MLS Number: MRD10029358
APN: 12-05-204-024
- 2627 Camden St
- 2615 Camden St
- 322 Larsdotter Ln
- 2730 Lorraine Cir
- 3341 Hillcrest Rd
- 2769 Stone Cir
- 2771 Stone Cir
- 2767 Stone Cir
- 301 Willowbrook Way
- 334 Willowbrook Way
- 2276 Vanderbilt Dr
- 2262 Rockefeller Dr
- 114 Wakefield Ln Unit 3
- 2218 Rockefeller Dr Unit 2218
- 20 S Cambridge Dr
- 3174 Larrabee Dr
- 343 Diane Ct
- 531 Red Sky Dr
- 310 Westhaven Cir
- 529 Bradbury Ln Unit 529
- 510 Mayborne Ln Unit 56
- 460 Mayborne Ln
- 524 Mayborne Ln Unit 1
- 524 Mayborne Ln
- 454 Mayborne Ln
- 501 Cannon Dr
- 538 Mayborne Ln
- 491 Cannon Dr
- 515 Cannon Dr
- 529 Cannon Dr
- 552 Mayborne Ln
- 503 Mayborne Ln
- 457 Mayborne Ln
- 483 Cannon Dr
- 517 Mayborne Ln
- 543 Cannon Dr
- 451 Mayborne Ln
- 442 Mayborne Ln
- 531 Mayborne Ln
- 531 Mayborne Ln Unit 1
