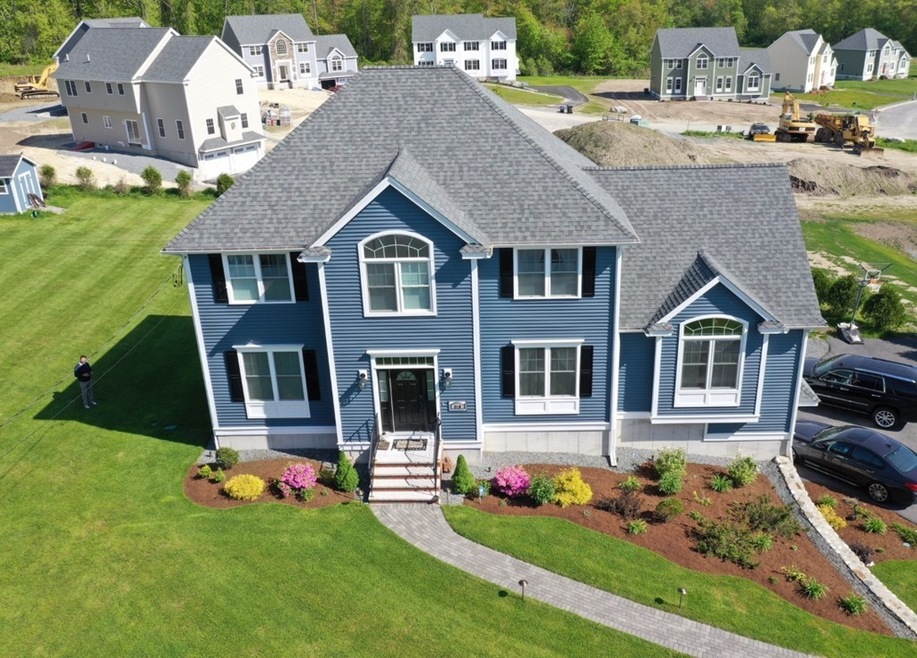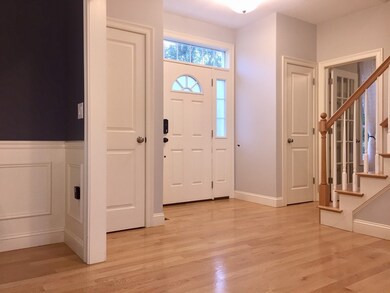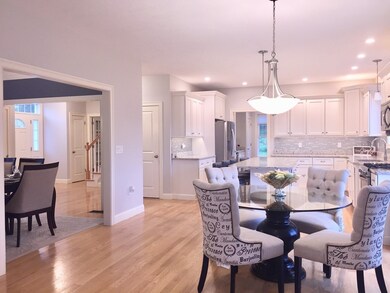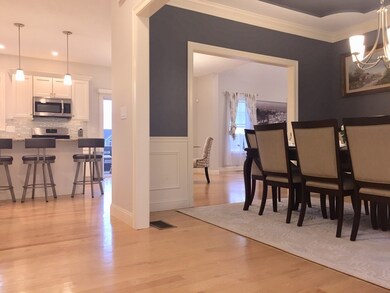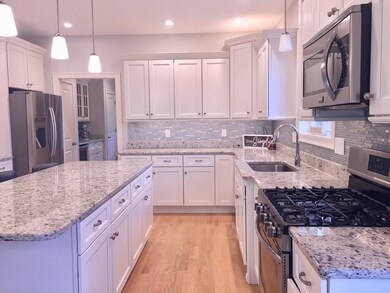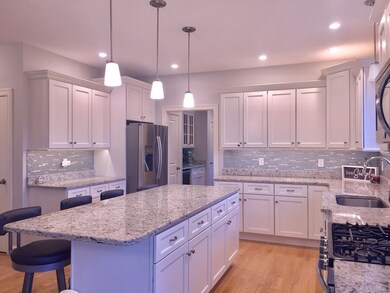
510 Methuen St Dracut, MA 01826
Highlights
- Landscaped Professionally
- Wood Flooring
- Forced Air Heating and Cooling System
- Deck
- Security Service
- High Speed Internet
About This Home
As of September 2019Exquisite 4BR/3Bth in Highland Meadows.Upgrades/amenities galore.Walk in to oversized foyer w/2 custom closets flanking front door.Gorgeous vaulted ceiling great room w/recessed lighting, fireplace, & chandelier...flooded w/natural light & gleaming hardwood floors thruout entire home!Great room opens to HUGE eat-in kitchen w/oversized island, pendant overhead & rec lighting,stainless appliances, granite counters, stunning backsplash, upgraded cabinets w/crown molding.Butlers bar room off kitchen w/wine cooler & wet bar which leads to 1/2 bath & separate laundry rm w/porcelain tile & granite counters.Dining area of kitchen leads to slider to composite deck overlooking large level backyard.Dining room opens to kitchen & foyer.Master BR w/walkin closet, master bath w/oversized tiled shower w/seating.2 car garage.Walkout basement ready to be finished for add'l living area.Irrigation system.Shed.Spectacular designer exterior lighting.Professionally landscaped. OH 6/1 SAT 6:30-8:00PM
Home Details
Home Type
- Single Family
Est. Annual Taxes
- $7,825
Year Built
- Built in 2016
Lot Details
- Landscaped Professionally
- Sprinkler System
- Property is zoned R1
Parking
- 2 Car Garage
Interior Spaces
- Decorative Lighting
- Window Screens
- Basement
Kitchen
- Built-In Range
- Microwave
- Dishwasher
- Disposal
Flooring
- Wood
- Tile
Outdoor Features
- Deck
- Storage Shed
- Rain Gutters
Utilities
- Forced Air Heating and Cooling System
- Heating System Uses Gas
- Water Holding Tank
- Natural Gas Water Heater
- High Speed Internet
- Cable TV Available
Community Details
- Security Service
Listing and Financial Details
- Assessor Parcel Number M:0065 B:0024 L:0024
Ownership History
Purchase Details
Home Financials for this Owner
Home Financials are based on the most recent Mortgage that was taken out on this home.Purchase Details
Home Financials for this Owner
Home Financials are based on the most recent Mortgage that was taken out on this home.Similar Homes in the area
Home Values in the Area
Average Home Value in this Area
Purchase History
| Date | Type | Sale Price | Title Company |
|---|---|---|---|
| Not Resolvable | $624,900 | -- | |
| Not Resolvable | $540,000 | -- |
Mortgage History
| Date | Status | Loan Amount | Loan Type |
|---|---|---|---|
| Open | $562,410 | New Conventional | |
| Previous Owner | $530,219 | FHA |
Property History
| Date | Event | Price | Change | Sq Ft Price |
|---|---|---|---|---|
| 09/18/2019 09/18/19 | Sold | $624,900 | 0.0% | $230 / Sq Ft |
| 06/30/2019 06/30/19 | Pending | -- | -- | -- |
| 06/28/2019 06/28/19 | Price Changed | $624,900 | -3.8% | $230 / Sq Ft |
| 05/31/2019 05/31/19 | For Sale | $649,900 | +20.4% | $239 / Sq Ft |
| 05/16/2016 05/16/16 | Sold | $540,000 | 0.0% | $198 / Sq Ft |
| 04/20/2016 04/20/16 | Pending | -- | -- | -- |
| 04/07/2016 04/07/16 | Price Changed | $539,900 | +1.9% | $197 / Sq Ft |
| 03/18/2016 03/18/16 | Price Changed | $529,900 | -1.9% | $194 / Sq Ft |
| 09/15/2015 09/15/15 | For Sale | $539,900 | -- | $197 / Sq Ft |
Tax History Compared to Growth
Tax History
| Year | Tax Paid | Tax Assessment Tax Assessment Total Assessment is a certain percentage of the fair market value that is determined by local assessors to be the total taxable value of land and additions on the property. | Land | Improvement |
|---|---|---|---|---|
| 2025 | $7,825 | $773,200 | $238,300 | $534,900 |
| 2024 | $7,680 | $734,900 | $226,900 | $508,000 |
| 2023 | $7,497 | $647,400 | $197,200 | $450,200 |
| 2022 | $7,437 | $605,100 | $179,200 | $425,900 |
| 2021 | $7,232 | $555,900 | $162,900 | $393,000 |
| 2020 | $7,150 | $535,600 | $158,000 | $377,600 |
| 2019 | $7,182 | $522,300 | $150,500 | $371,800 |
| 2018 | $6,040 | $509,900 | $150,500 | $359,400 |
| 2017 | $7,146 | $509,900 | $150,500 | $359,400 |
| 2016 | $2,244 | $151,200 | $151,200 | $0 |
| 2015 | $2,257 | $151,200 | $151,200 | $0 |
Agents Affiliated with this Home
-
Serene Knell

Seller's Agent in 2019
Serene Knell
Simply Sell Now.com
(978) 726-0261
11 Total Sales
-
Karen Couillard

Buyer's Agent in 2019
Karen Couillard
Keller Williams Realty
(978) 337-2921
31 in this area
112 Total Sales
-
J
Seller's Agent in 2016
James Doliver
RE/MAX
Map
Source: MLS Property Information Network (MLS PIN)
MLS Number: 72510378
APN: DRAC-000065-000024-000024
- 7 Wildwood St Unit A21
- 29 Cricket Ln
- 11 View St
- 645 Robbins Ave Unit 55
- 668 Robbins Ave Unit 15
- 98 Pemberton St Unit 23
- 162 18th St
- 100 Pemberton St Unit 11
- 98 Humphrey St
- 89 Merrill Ave
- 271 Humphrey St Unit 2
- 45 July St
- 691 Beacon St
- 47 Whitney Ave
- 886 Methuen St
- 34 May St
- 16 Winding Ln
- 21 E Durant St
- 69 Arlington St
- 129 Cranberry Rd
