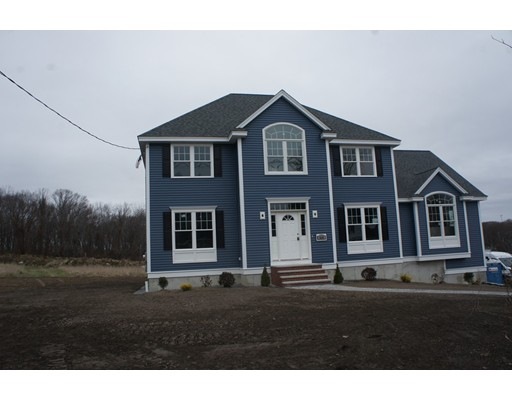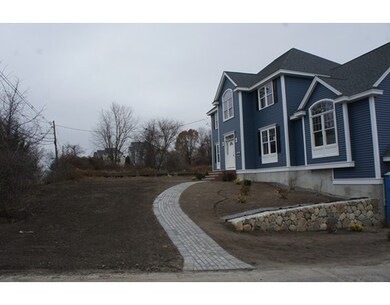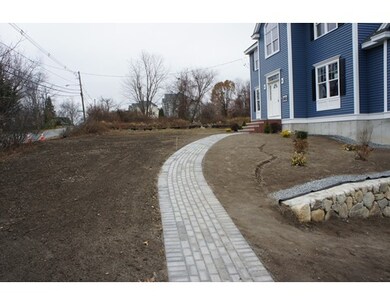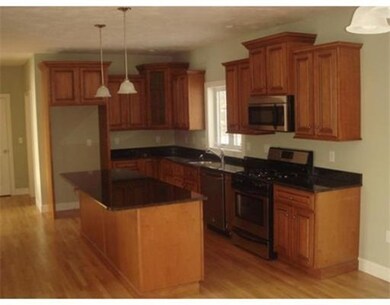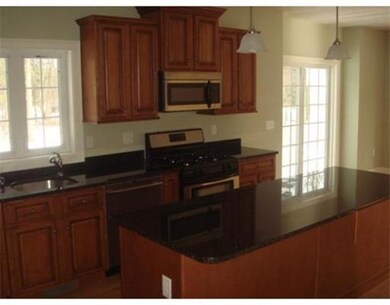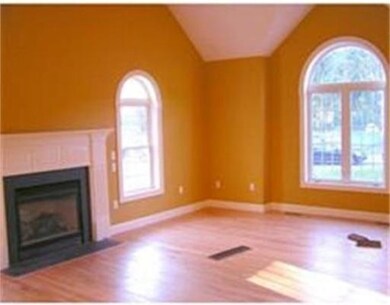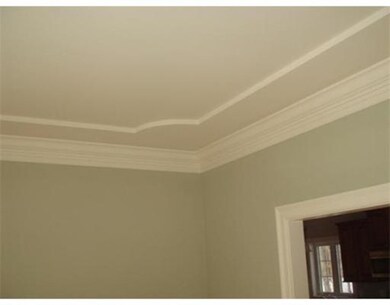
510 Methuen St Dracut, MA 01826
About This Home
As of September 2019Welcome to Highfield Meadows - New 20 lot subdivision now available ! Great location just minutes to major highway and easy access to Boston .This home under construction will have all the upgrades one would want in a quality built home with open concept floor plan .Special features include 9 ft. ceilings on 1st floor, tiled walk in shower , walkout basement, butlers pantry and large 1st floor laundry room. Premium finishes are hardwood & tile flooring, granite kitchen & bath countertops ! 2700 sq.ft + with all the upgrades.town water,sewer & natural gas. More lots and styles available ! All photos are from similar home .
Last Agent to Sell the Property
James Doliver
Re/Max Innovative Properties Listed on: 09/15/2015

Home Details
Home Type
Single Family
Est. Annual Taxes
$7,825
Year Built
2015
Lot Details
0
Listing Details
- Lot Description: Paved Drive, Scenic View(s)
- Property Type: Single Family
- Other Agent: 2.00
- Special Features: NewHome
- Property Sub Type: Detached
- Year Built: 2015
Interior Features
- Appliances: Range, Dishwasher, Microwave
- Fireplaces: 1
- Has Basement: Yes
- Fireplaces: 1
- Primary Bathroom: Yes
- Number of Rooms: 8
- Amenities: Public Transportation, Highway Access, House of Worship, Public School
- Electric: 200 Amps
- Energy: Insulated Windows, Prog. Thermostat
- Flooring: Wood, Tile, Wall to Wall Carpet
- Insulation: Full
- Interior Amenities: Cable Available
- Basement: Full, Walk Out
- Bedroom 2: Second Floor, 15X12
- Bedroom 3: Second Floor, 13X12
- Bedroom 4: Second Floor, 12X11
- Bedroom 5: Second Floor
- Bathroom #1: First Floor, 9X9
- Bathroom #2: Second Floor, 12X8
- Bathroom #3: Second Floor, 12X11
- Kitchen: First Floor, 30X14
- Laundry Room: First Floor, 6X6
- Living Room: First Floor, 14X13
- Master Bedroom: Second Floor, 18X13
- Master Bedroom Description: Ceiling - Cathedral, Closet - Walk-in
- Dining Room: First Floor, 14X13
- Family Room: First Floor, 26X18
Exterior Features
- Roof: Asphalt/Fiberglass Shingles
- Construction: Frame
- Exterior: Vinyl
- Exterior Features: Deck, Screens
- Foundation: Poured Concrete
Garage/Parking
- Garage Parking: Under, Garage Door Opener
- Garage Spaces: 2
- Parking: Off-Street, Paved Driveway
- Parking Spaces: 6
Utilities
- Cooling: Central Air
- Heating: Forced Air, Gas
- Cooling Zones: 2
- Heat Zones: 2
- Hot Water: Natural Gas
- Utility Connections: for Gas Range
- Sewer: City/Town Sewer
- Water: City/Town Water
Schools
- Middle School: Dracut Middle
- High School: Dracut High
Lot Info
- Zoning: res
Multi Family
- Foundation: 28x38x26x18
Ownership History
Purchase Details
Home Financials for this Owner
Home Financials are based on the most recent Mortgage that was taken out on this home.Purchase Details
Home Financials for this Owner
Home Financials are based on the most recent Mortgage that was taken out on this home.Similar Homes in the area
Home Values in the Area
Average Home Value in this Area
Purchase History
| Date | Type | Sale Price | Title Company |
|---|---|---|---|
| Not Resolvable | $624,900 | -- | |
| Not Resolvable | $540,000 | -- |
Mortgage History
| Date | Status | Loan Amount | Loan Type |
|---|---|---|---|
| Open | $562,410 | New Conventional | |
| Previous Owner | $530,219 | FHA |
Property History
| Date | Event | Price | Change | Sq Ft Price |
|---|---|---|---|---|
| 09/18/2019 09/18/19 | Sold | $624,900 | 0.0% | $230 / Sq Ft |
| 06/30/2019 06/30/19 | Pending | -- | -- | -- |
| 06/28/2019 06/28/19 | Price Changed | $624,900 | -3.8% | $230 / Sq Ft |
| 05/31/2019 05/31/19 | For Sale | $649,900 | +20.4% | $239 / Sq Ft |
| 05/16/2016 05/16/16 | Sold | $540,000 | 0.0% | $198 / Sq Ft |
| 04/20/2016 04/20/16 | Pending | -- | -- | -- |
| 04/07/2016 04/07/16 | Price Changed | $539,900 | +1.9% | $197 / Sq Ft |
| 03/18/2016 03/18/16 | Price Changed | $529,900 | -1.9% | $194 / Sq Ft |
| 09/15/2015 09/15/15 | For Sale | $539,900 | -- | $197 / Sq Ft |
Tax History Compared to Growth
Tax History
| Year | Tax Paid | Tax Assessment Tax Assessment Total Assessment is a certain percentage of the fair market value that is determined by local assessors to be the total taxable value of land and additions on the property. | Land | Improvement |
|---|---|---|---|---|
| 2025 | $7,825 | $773,200 | $238,300 | $534,900 |
| 2024 | $7,680 | $734,900 | $226,900 | $508,000 |
| 2023 | $7,497 | $647,400 | $197,200 | $450,200 |
| 2022 | $7,437 | $605,100 | $179,200 | $425,900 |
| 2021 | $7,232 | $555,900 | $162,900 | $393,000 |
| 2020 | $7,150 | $535,600 | $158,000 | $377,600 |
| 2019 | $7,182 | $522,300 | $150,500 | $371,800 |
| 2018 | $6,040 | $509,900 | $150,500 | $359,400 |
| 2017 | $7,146 | $509,900 | $150,500 | $359,400 |
| 2016 | $2,244 | $151,200 | $151,200 | $0 |
| 2015 | $2,257 | $151,200 | $151,200 | $0 |
Agents Affiliated with this Home
-
Serene Knell

Seller's Agent in 2019
Serene Knell
Simply Sell Now.com
(978) 726-0261
11 Total Sales
-
Karen Couillard

Buyer's Agent in 2019
Karen Couillard
Keller Williams Realty
(978) 337-2921
31 in this area
112 Total Sales
-
J
Seller's Agent in 2016
James Doliver
RE/MAX
Map
Source: MLS Property Information Network (MLS PIN)
MLS Number: 71904973
APN: DRAC-000065-000024-000024
- 7 Wildwood St Unit A21
- 29 Cricket Ln
- 11 View St
- 645 Robbins Ave Unit 55
- 668 Robbins Ave Unit 15
- 162 18th St
- 100 Pemberton St Unit 11
- 98 Humphrey St
- 89 Merrill Ave
- 271 Humphrey St Unit 2
- 45 July St
- 691 Beacon St
- 47 Whitney Ave
- 15 Fidler Terrace
- 34 May St
- 16 Winding Ln
- 21 E Durant St
- 69 Arlington St
- 129 Cranberry Rd
- 743 Bridge St
