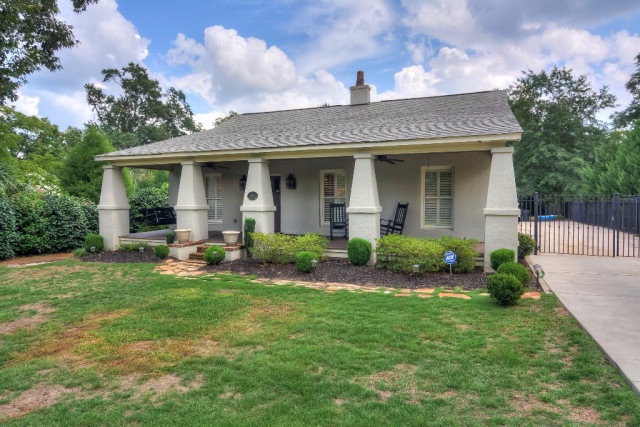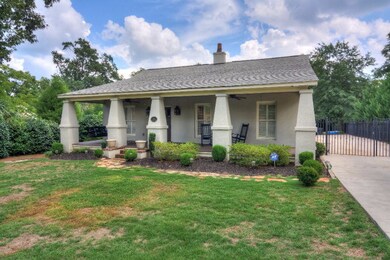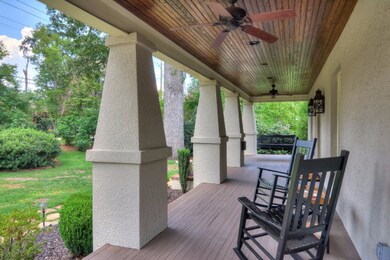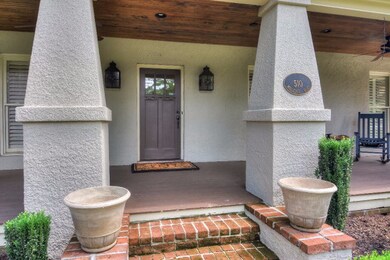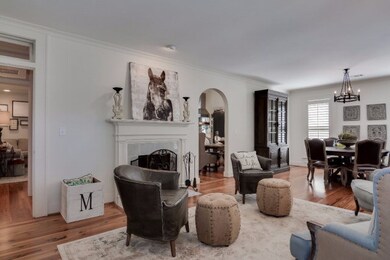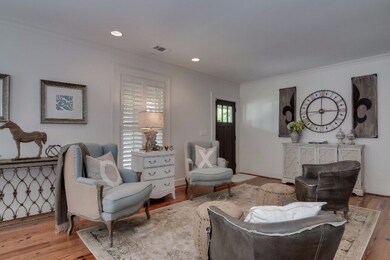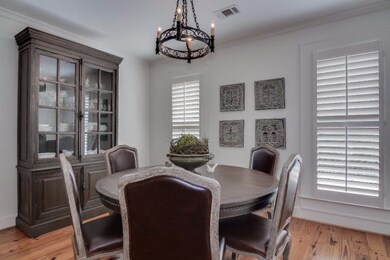
510 Milledge Rd Augusta, GA 30904
Summerville NeighborhoodHighlights
- Great Room with Fireplace
- Wood Flooring
- Whirlpool Bathtub
- Newly Painted Property
- Main Floor Primary Bedroom
- Bonus Room
About This Home
As of February 2022Magnificent Home on Milledge Road!! This 3543 sqft home is updated to perfection! All appliances & fixtures are top quality, including Plantation Shutters by Summrville Shutters and marble countertops throughout. Enjoy a dream kitchen, featuring a kitchen island, stainless steel appliances, gas stove w/ vent hood, double ovens, warming drawer, farm sink, & more! The home includes 3 large living spaces: the living room, family room, & great room featuring a 10 ft ceiling, built-in shelving, wet bar w/ tile backsplash & mini-fridge, & a fireplace. The owner's suite is spacious & has a walk-in closet, 2nd closet, & large bathroom w/ whirlpool tub & separate shower. The other two bedrooms on the main level have been updated with batten board & share a full bathroom. The upper level features a bonus room & 2 additional bedrooms, each w/ a full bath. Outside the home is a fenced yard & a covered back porch w/ a fireplace & TV connection. Gated driveway & top-line security system. View today!
Last Agent to Sell the Property
Meybohm Real Estate - Wheeler License #332408 Listed on: 08/05/2016

Last Buyer's Agent
Allie R Bowling
Blanchard & Calhoun - Evans License #370352
Home Details
Home Type
- Single Family
Est. Annual Taxes
- $3,853
Year Built
- Built in 1942 | Remodeled
Lot Details
- 0.4 Acre Lot
- Privacy Fence
Parking
- Parking Pad
Home Design
- Newly Painted Property
- Composition Roof
- Stucco
Interior Spaces
- 3,543 Sq Ft Home
- 2-Story Property
- Wet Bar
- Built-In Features
- Ceiling Fan
- Great Room with Fireplace
- 2 Fireplaces
- Family Room
- Living Room with Fireplace
- Breakfast Room
- Dining Room
- Bonus Room
- Crawl Space
- Pull Down Stairs to Attic
Kitchen
- Eat-In Kitchen
- Double Oven
- Gas Range
- Microwave
- Dishwasher
- Kitchen Island
- Utility Sink
- Disposal
Flooring
- Wood
- Ceramic Tile
Bedrooms and Bathrooms
- 5 Bedrooms
- Primary Bedroom on Main
- Walk-In Closet
- Whirlpool Bathtub
Laundry
- Laundry Room
- Washer and Gas Dryer Hookup
Home Security
- Security System Owned
- Fire and Smoke Detector
Outdoor Features
- Covered patio or porch
- Separate Outdoor Workshop
Schools
- Lake Forest Elementary School
- Langford Middle School
- Richmond Academy High School
Utilities
- Forced Air Heating and Cooling System
- Heating System Uses Natural Gas
- Vented Exhaust Fan
- Cable TV Available
Community Details
- No Home Owners Association
- Summerville Subdivision
Listing and Financial Details
- Assessor Parcel Number 035-1-188-00-0
Ownership History
Purchase Details
Home Financials for this Owner
Home Financials are based on the most recent Mortgage that was taken out on this home.Purchase Details
Home Financials for this Owner
Home Financials are based on the most recent Mortgage that was taken out on this home.Purchase Details
Home Financials for this Owner
Home Financials are based on the most recent Mortgage that was taken out on this home.Purchase Details
Home Financials for this Owner
Home Financials are based on the most recent Mortgage that was taken out on this home.Purchase Details
Purchase Details
Home Financials for this Owner
Home Financials are based on the most recent Mortgage that was taken out on this home.Similar Homes in Augusta, GA
Home Values in the Area
Average Home Value in this Area
Purchase History
| Date | Type | Sale Price | Title Company |
|---|---|---|---|
| Warranty Deed | $749,900 | -- | |
| Warranty Deed | $505,000 | -- | |
| Warranty Deed | $499,000 | -- | |
| Warranty Deed | $470,000 | -- | |
| Deed | $170,000 | -- | |
| Warranty Deed | $85,000 | -- | |
| Executors Deed | -- | -- |
Mortgage History
| Date | Status | Loan Amount | Loan Type |
|---|---|---|---|
| Open | $749,900 | New Conventional | |
| Previous Owner | $484,413 | VA | |
| Previous Owner | $499,000 | New Conventional | |
| Previous Owner | $470,000 | New Conventional | |
| Previous Owner | $340,000 | Unknown | |
| Previous Owner | $144,000 | Purchase Money Mortgage |
Property History
| Date | Event | Price | Change | Sq Ft Price |
|---|---|---|---|---|
| 03/01/2022 03/01/22 | Off Market | $749,900 | -- | -- |
| 02/25/2022 02/25/22 | Sold | $749,900 | -1.3% | $212 / Sq Ft |
| 12/07/2021 12/07/21 | Pending | -- | -- | -- |
| 11/19/2021 11/19/21 | For Sale | $759,900 | +47.6% | $214 / Sq Ft |
| 08/18/2017 08/18/17 | Sold | $515,000 | -8.0% | $145 / Sq Ft |
| 06/28/2017 06/28/17 | Pending | -- | -- | -- |
| 08/05/2016 08/05/16 | For Sale | $559,900 | +12.0% | $158 / Sq Ft |
| 03/03/2014 03/03/14 | Sold | $499,900 | -7.3% | $141 / Sq Ft |
| 02/05/2014 02/05/14 | Pending | -- | -- | -- |
| 02/15/2013 02/15/13 | For Sale | $539,000 | -- | $152 / Sq Ft |
Tax History Compared to Growth
Tax History
| Year | Tax Paid | Tax Assessment Tax Assessment Total Assessment is a certain percentage of the fair market value that is determined by local assessors to be the total taxable value of land and additions on the property. | Land | Improvement |
|---|---|---|---|---|
| 2024 | $9,283 | $315,660 | $43,477 | $272,183 |
| 2023 | $9,283 | $297,792 | $43,477 | $254,315 |
| 2022 | $5,803 | $179,600 | $43,477 | $136,123 |
| 2021 | $5,892 | $166,187 | $43,477 | $122,710 |
| 2020 | $5,371 | $153,213 | $39,707 | $113,506 |
| 2019 | $3,849 | $99,952 | $7,920 | $92,032 |
| 2018 | $3,882 | $99,952 | $7,920 | $92,032 |
| 2017 | $3,861 | $99,952 | $7,920 | $92,032 |
| 2016 | $3,863 | $99,952 | $7,920 | $92,032 |
| 2015 | $3,889 | $99,952 | $7,920 | $92,032 |
| 2014 | $3,714 | $99,952 | $7,920 | $92,032 |
Agents Affiliated with this Home
-
J
Seller's Agent in 2022
Jaime Wadman
Keller Williams Realty Augusta
(336) 814-6016
1 in this area
21 Total Sales
-
Angela Sorapuru

Buyer's Agent in 2022
Angela Sorapuru
RE/MAX
(706) 306-1613
2 in this area
202 Total Sales
-
Venus Morris Griffin

Seller's Agent in 2017
Venus Morris Griffin
Meybohm
(706) 306-6054
54 in this area
493 Total Sales
-
A
Buyer's Agent in 2017
Allie R Bowling
Blanchard & Calhoun - Evans
Map
Source: REALTORS® of Greater Augusta
MLS Number: 403330
APN: 0351188000
- 501 Milledge Rd Unit 3D
- 415 Brookside Dr
- 411 Brookside Dr
- 2180 Ellis St
- 2015 Gardner St
- 2155 Ellis St
- 2341 Gardner St
- 2028 Battle Row
- 2204 Gardner St
- 2103 Mill View St
- 714 Hickman Rd
- 2015 Starnes St
- 2210 Glendale Rd
- 1978 Greene St
- 1940 Telfair St
- 1968 Battle Row
- 2221 Edgewood Dr
- 102 Morningside Ct
- 1946 Battle Row
- 801 Russell St
