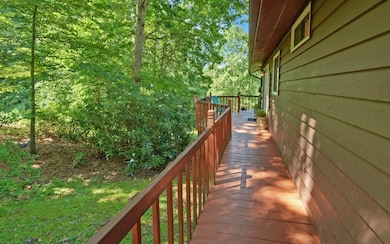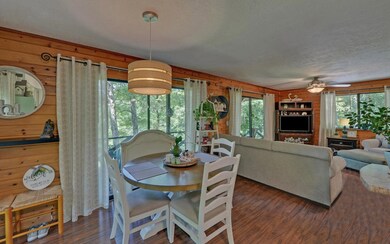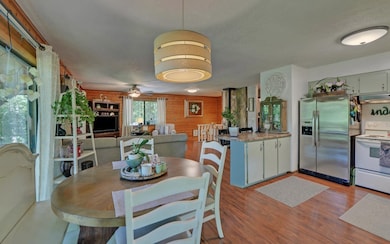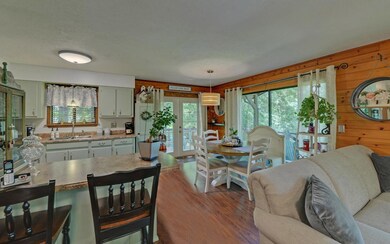
510 Mountain Top Rd Marble, NC 28905
Estimated payment $1,998/month
Highlights
- 2 Acre Lot
- Wooded Lot
- Porch
- Wood Burning Stove
- Ranch Style House
- Double Pane Windows
About This Home
Tired of tight lots and rules? This 2-acre ranch offers freedom, privacy, and room to breathe. Start your mornings on the covered porch with coffee in hand, a gentle branch nearby, and space for pets, gardens, or play. Inside, the updated kitchen with breakfast bar is perfect for casual meals and easy entertaining, while French doors connect seamlessly to the deck. The great room's wood-burning stove brings a warm welcome after a long day. The primary bedroom is on the main floor, and thoughtful upgrades like central air and double-pane windows keep life comfortable year-round. A finished walk-out basement adds a family room, bonus room, full bath, and laundry, ideal for guests, hobbies, or work-from-home flexibility. Outside, a lower patio leads to a manicured lawn, and the private well is shared with just one neighbor. Located minutes from scenic drives, trails, local dining in Murphy or Andrews, and Harrah's casino and entertainment.
Listing Agent
Appalachian Land Company Brokerage Phone: 8288379199 License #195392 Listed on: 06/25/2025
Home Details
Home Type
- Single Family
Est. Annual Taxes
- $786
Year Built
- Built in 1985
Lot Details
- 2 Acre Lot
- Level Lot
- Wooded Lot
- Property is in excellent condition
Parking
- Open Parking
Home Design
- Ranch Style House
- Slab Foundation
- Wood Walls
- Frame Construction
- Composition Roof
- Wood Siding
Interior Spaces
- 1,736 Sq Ft Home
- Paneling
- Ceiling Fan
- Wood Burning Stove
- Double Pane Windows
- Great Room with Fireplace
- Luxury Vinyl Tile Flooring
- Basement Fills Entire Space Under The House
- Fire and Smoke Detector
Kitchen
- Range<<rangeHoodToken>>
- Kitchen Island
Bedrooms and Bathrooms
- 2 Bedrooms
- 2 Full Bathrooms
Laundry
- Dryer
- Washer
Outdoor Features
- Porch
Utilities
- Cooling Available
- Heat Pump System
- Shared Well
- Electric Water Heater
- Septic Tank
Listing and Financial Details
- Assessor Parcel Number 552300242671000
Map
Home Values in the Area
Average Home Value in this Area
Tax History
| Year | Tax Paid | Tax Assessment Tax Assessment Total Assessment is a certain percentage of the fair market value that is determined by local assessors to be the total taxable value of land and additions on the property. | Land | Improvement |
|---|---|---|---|---|
| 2024 | $786 | $100,180 | $0 | $0 |
| 2023 | $751 | $100,180 | $0 | $0 |
| 2022 | $751 | $100,180 | $0 | $0 |
| 2021 | $641 | $100,180 | $15,000 | $85,180 |
| 2020 | $591 | $100,180 | $0 | $0 |
| 2019 | $611 | $92,260 | $0 | $0 |
| 2018 | $580 | $86,880 | $0 | $0 |
| 2017 | $580 | $86,880 | $0 | $0 |
| 2016 | $580 | $86,880 | $0 | $0 |
| 2015 | $580 | $86,880 | $17,000 | $69,880 |
| 2012 | -- | $86,880 | $17,000 | $69,880 |
Property History
| Date | Event | Price | Change | Sq Ft Price |
|---|---|---|---|---|
| 06/25/2025 06/25/25 | For Sale | $349,900 | -- | $202 / Sq Ft |
Purchase History
| Date | Type | Sale Price | Title Company |
|---|---|---|---|
| Deed | -- | None Listed On Document | |
| Deed | -- | None Listed On Document | |
| Deed | $64,500 | -- |
Similar Homes in Marble, NC
Source: Mountain Lakes Board of REALTORS®
MLS Number: 153140
APN: 5523-00-24-2671-000
- 660 Mountain Top Rd
- Lot 17 Paradise Mountain
- Lot 28 June Bug Ln
- 11 Mountain View Trail
- 53 Dead End Trail
- 51 Dead End Trail
- 11 Mountain View Rd
- 3975 N Carolina 141
- 433 Hawkeye Trail
- Lot 45 Timberwood Dr
- 135 Shady Creek Ridge
- 124 Bradford Dr
- Lot 5&8 Indian Rock Springs Subdivision
- 185 Peachtree Hills Ln
- 830 Peachtree Hills Rd
- 838 Peachtree Hills Rd
- Lot 88 Daylily Dr
- 31.53 Ac Barnett Rd
- 31.53 ACRES Barnett Rd
- 21 Stalcup Ln
- 27 Shadow Ln
- 69 River Oaks Dr
- 0 Lower Ln
- 31 Windswept
- 935 Myers Chapel Rd
- 205 County Line Rd
- 131 Wonderview Dr
- 46 Moccasin Ln
- 71 Conley Creek Cir
- 451 Cobb Mountain Rd
- 121 Redbird Dr
- 23 Monarch Ln
- 162 Virginia Ln
- 778 N Main St
- 119 Glenview Ln
- 80 Bell St
- 466 Old Camptown Dr
- 121 Pontoosuc Dr Unit ID1252437P
- 1453 Berrong Rd
- 181 Coosa Run






