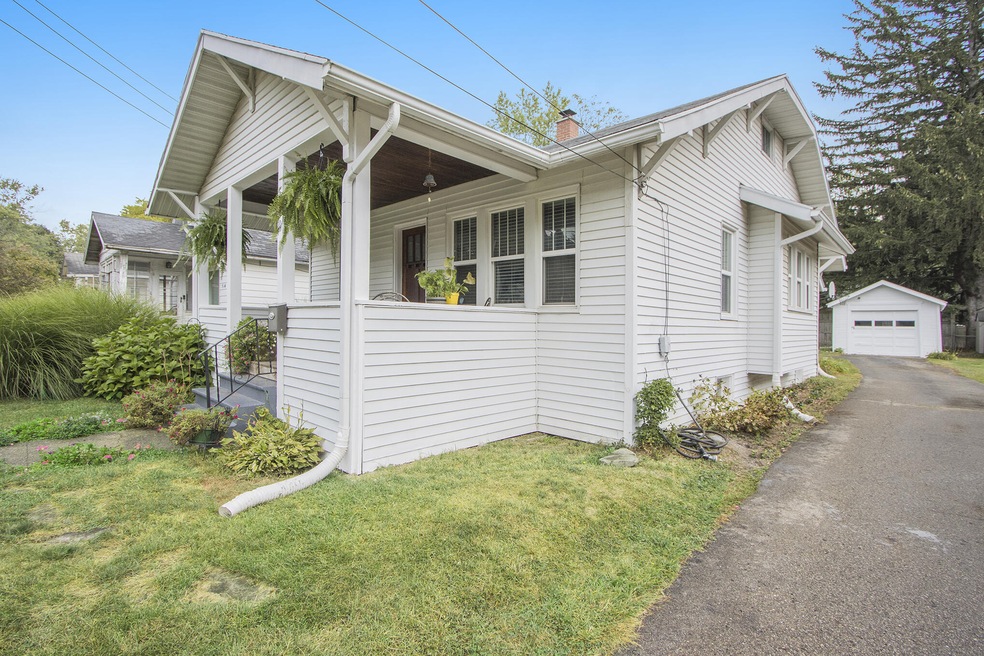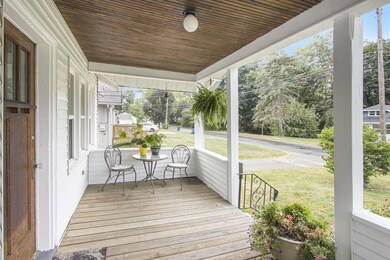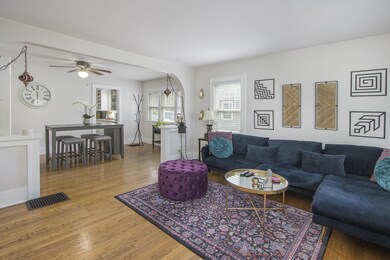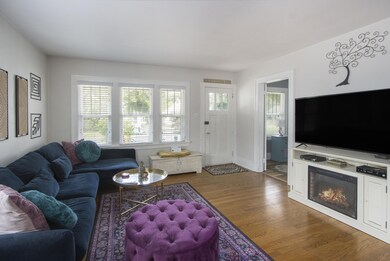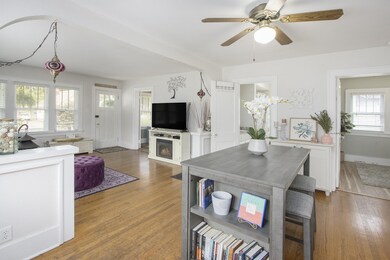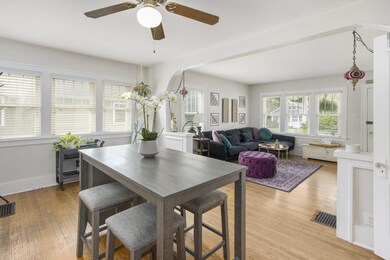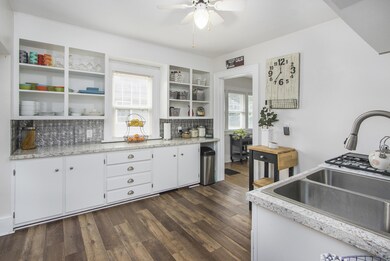
510 N Dartmouth St Kalamazoo, MI 49006
Westwood NeighborhoodHighlights
- Wood Flooring
- 1 Car Detached Garage
- Bungalow
- Breakfast Area or Nook
- Porch
- Forced Air Heating and Cooling System
About This Home
As of October 2021Stylish 1920's Bungalow on Westside of Kalamazoo just minutes from downtown offers low Township taxes, Kalamazoo Promise Scholarship Program and a charmer of a home! The Kitchen is large with open shelving, a cute breakfast nook overlooking backyard, Gas Stove for the gourmet, plenty of counter space for food prep and access to the backyard perfect for pets. The Large Living Room has plenty of character with an archway to define a dining area, plaster walls, windows on 2 sides giving plenty of natural sunlight for your plants. There are 2 good sized bedrooms on Main floor, one currently used as an office. The Bathroom has a large Soaker Tub w tile surround and plenty of storage and newer fixtures. Full Basement with addt'l storage room, work bench, Washer/ Dryer and one large space that could easily be finished off for more living space. The 1 car garage and good sized back yard is perfect for a garden and low maintenance perennials. Radon system in place. Call today for your personal viewing. Home Warranty Included by AHS.
Last Agent to Sell the Property
Berkshire Hathaway HomeServices MI License #6501322406 Listed on: 09/21/2021

Home Details
Home Type
- Single Family
Est. Annual Taxes
- $2,201
Year Built
- Built in 1924
Lot Details
- 5,227 Sq Ft Lot
- Lot Dimensions are 40 x 132
Parking
- 1 Car Detached Garage
Home Design
- Bungalow
- Composition Roof
- Aluminum Siding
Interior Spaces
- 856 Sq Ft Home
- 1-Story Property
- Ceiling Fan
- Window Treatments
- Basement Fills Entire Space Under The House
Kitchen
- Breakfast Area or Nook
- Oven
- Range
- Microwave
- Disposal
Flooring
- Wood
- Laminate
Bedrooms and Bathrooms
- 2 Main Level Bedrooms
- 1 Full Bathroom
Laundry
- Laundry on main level
- Dryer
- Washer
Outdoor Features
- Porch
Utilities
- Forced Air Heating and Cooling System
- Heating System Uses Natural Gas
Listing and Financial Details
- Home warranty included in the sale of the property
Ownership History
Purchase Details
Home Financials for this Owner
Home Financials are based on the most recent Mortgage that was taken out on this home.Purchase Details
Home Financials for this Owner
Home Financials are based on the most recent Mortgage that was taken out on this home.Purchase Details
Home Financials for this Owner
Home Financials are based on the most recent Mortgage that was taken out on this home.Similar Homes in Kalamazoo, MI
Home Values in the Area
Average Home Value in this Area
Purchase History
| Date | Type | Sale Price | Title Company |
|---|---|---|---|
| Warranty Deed | $155,000 | Chicago Title Of Mi Inc | |
| Warranty Deed | $89,900 | Ask Services Inc | |
| Warranty Deed | $67,000 | Devon Title Company |
Mortgage History
| Date | Status | Loan Amount | Loan Type |
|---|---|---|---|
| Open | $124,000 | New Conventional | |
| Previous Owner | $71,900 | New Conventional | |
| Previous Owner | $53,600 | New Conventional | |
| Previous Owner | $14,300 | Credit Line Revolving | |
| Previous Owner | $62,000 | Unknown |
Property History
| Date | Event | Price | Change | Sq Ft Price |
|---|---|---|---|---|
| 10/15/2021 10/15/21 | Sold | $155,000 | +5.1% | $181 / Sq Ft |
| 09/24/2021 09/24/21 | Pending | -- | -- | -- |
| 09/21/2021 09/21/21 | For Sale | $147,500 | +64.1% | $172 / Sq Ft |
| 03/13/2017 03/13/17 | Sold | $89,900 | +0.2% | $105 / Sq Ft |
| 01/14/2017 01/14/17 | Pending | -- | -- | -- |
| 01/11/2017 01/11/17 | For Sale | $89,700 | +33.9% | $105 / Sq Ft |
| 03/09/2015 03/09/15 | Sold | $67,000 | -5.0% | $80 / Sq Ft |
| 01/14/2015 01/14/15 | Pending | -- | -- | -- |
| 09/18/2014 09/18/14 | For Sale | $70,500 | -- | $84 / Sq Ft |
Tax History Compared to Growth
Tax History
| Year | Tax Paid | Tax Assessment Tax Assessment Total Assessment is a certain percentage of the fair market value that is determined by local assessors to be the total taxable value of land and additions on the property. | Land | Improvement |
|---|---|---|---|---|
| 2025 | $685 | $80,100 | $0 | $0 |
| 2024 | $685 | $74,000 | $0 | $0 |
| 2023 | $653 | $64,500 | $0 | $0 |
| 2022 | $3,203 | $57,900 | $0 | $0 |
| 2021 | $2,237 | $50,900 | $0 | $0 |
| 2020 | $2,201 | $45,900 | $0 | $0 |
| 2019 | $2,104 | $41,400 | $0 | $0 |
| 2018 | $2,051 | $37,000 | $0 | $0 |
| 2017 | $0 | $37,000 | $0 | $0 |
| 2016 | -- | $35,700 | $0 | $0 |
| 2015 | -- | $35,600 | $0 | $0 |
| 2014 | -- | $33,400 | $0 | $0 |
Agents Affiliated with this Home
-
Maureen Kelly

Seller's Agent in 2021
Maureen Kelly
Berkshire Hathaway HomeServices MI
(269) 547-0259
5 in this area
101 Total Sales
-
Colleen Lucas

Buyer's Agent in 2021
Colleen Lucas
Keller Williams- Portage St
(269) 324-3600
11 in this area
122 Total Sales
-
Marissa Harrington

Buyer Co-Listing Agent in 2021
Marissa Harrington
Keller Williams- Portage St
(269) 569-1541
28 in this area
402 Total Sales
-
Catherine Gasper

Seller's Agent in 2017
Catherine Gasper
Evenboer Walton, REALTORS
(269) 808-1964
4 in this area
156 Total Sales
-
Tami Slocum

Seller's Agent in 2015
Tami Slocum
Strong Properties, LLC
(269) 217-3480
2 in this area
50 Total Sales
Map
Source: Southwestern Michigan Association of REALTORS®
MLS Number: 21107049
APN: 06-17-291-100
- 1709 Jefferson Ave
- 426 Pinehurst Blvd
- 1605 W North St
- 9215 W Main St
- 724 Pinehurst Blvd
- 443 Jennison Ave
- 408 Hilbert St
- 116 S Dartmouth St
- 603 Wealthy St
- 114 E Westwood Dr
- 1753 Grand Ave
- 1338 Summit Ave
- 707 Jenks Blvd
- 629 Jefferson Place
- 124 Lanark Ct Unit 64
- 613 Summer St
- 1509 Academy St
- 1206 Summit Ave
- 605 Coolidge Ave
- 204 Monroe St
