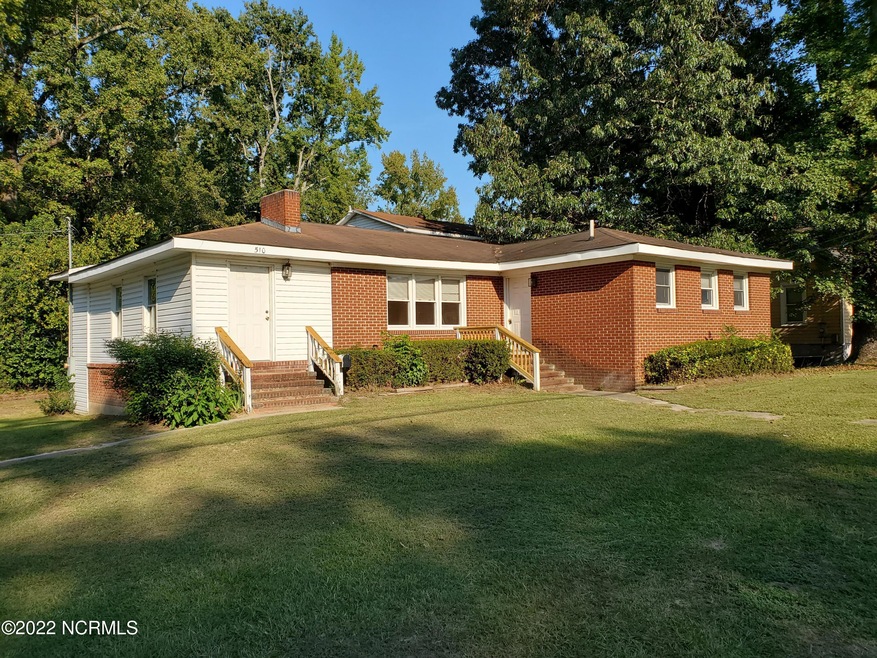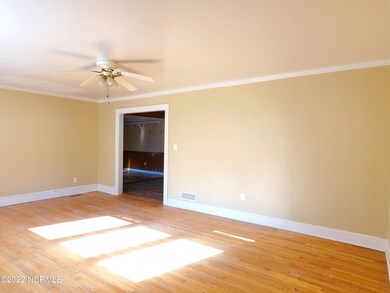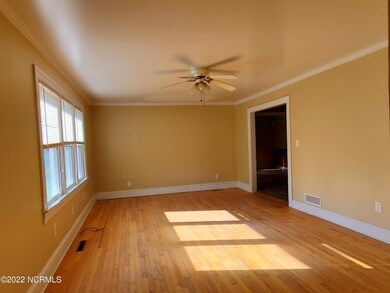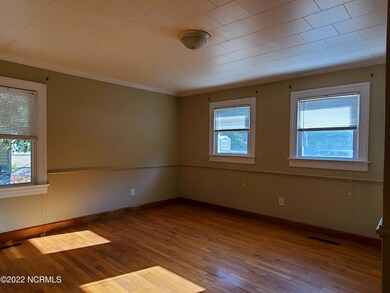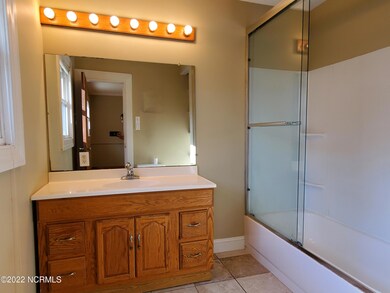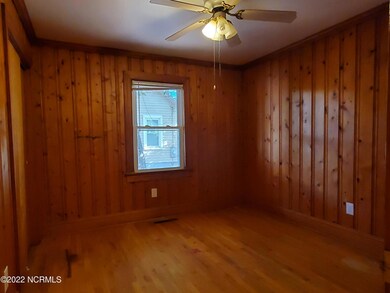
510 N Haughton St Williamston, NC 27892
Estimated Value: $130,000 - $158,000
Highlights
- No HOA
- Heat Pump System
- 1-Story Property
- Thermal Windows
About This Home
As of March 2023Cute cottage with side entry detached garage in the heart of Williamston, Primary Bedroom with attached full bath, 2 additional bedrooms with hall bath, Formal Living room and Den, eat-in kitchen has a bar area, from the back door you'll enter the mudroom/laundry room and there is another full bath! Build your workshop in the detached garage with an unfinished upstairs room.
Last Agent to Sell the Property
Century 21 The Realty Group License #225456 Listed on: 10/04/2022

Home Details
Home Type
- Single Family
Est. Annual Taxes
- $805
Year Built
- Built in 1957
Lot Details
- 0.25 Acre Lot
- Lot Dimensions are 120x90
Home Design
- Brick Exterior Construction
- Wood Frame Construction
- Shingle Roof
- Vinyl Siding
- Stick Built Home
Interior Spaces
- 1,656 Sq Ft Home
- 1-Story Property
- Thermal Windows
- Crawl Space
Kitchen
- Stove
- Range Hood
Bedrooms and Bathrooms
- 3 Bedrooms
- 3 Full Bathrooms
Parking
- 2 Car Detached Garage
- Gravel Driveway
- Off-Street Parking
Schools
- Riverside Middle School
Additional Features
- Energy-Efficient Doors
- Heat Pump System
Community Details
- No Home Owners Association
Listing and Financial Details
- Assessor Parcel Number 0501348
Ownership History
Purchase Details
Home Financials for this Owner
Home Financials are based on the most recent Mortgage that was taken out on this home.Purchase Details
Home Financials for this Owner
Home Financials are based on the most recent Mortgage that was taken out on this home.Purchase Details
Home Financials for this Owner
Home Financials are based on the most recent Mortgage that was taken out on this home.Purchase Details
Purchase Details
Similar Homes in Williamston, NC
Home Values in the Area
Average Home Value in this Area
Purchase History
| Date | Buyer | Sale Price | Title Company |
|---|---|---|---|
| Peele Montrell | $135,500 | None Listed On Document | |
| Cm Jr Llc | -- | None Available | |
| Cm Jr Llc | -- | None Available | |
| Jahn Clifford Michael | -- | None Available | |
| Jahn Clifford Michael | -- | None Available | |
| Secretary Of Veterans Affairs | -- | -- | |
| Cmjr Llc | $42,300 | -- | |
| Cmjr Llc | $42,300 | -- |
Mortgage History
| Date | Status | Borrower | Loan Amount |
|---|---|---|---|
| Open | Peele Montrell | $6,821 | |
| Closed | Peele Montrell | $6,821 | |
| Open | Peele Montrell | $132,947 | |
| Previous Owner | Cm Jr Llc | $100,000 | |
| Previous Owner | Cm Jr Llc | $19,200 | |
| Previous Owner | Cm Jr Llc | $19,200 | |
| Previous Owner | Ward Norvin | $126,000 | |
| Previous Owner | Ward Norvin | $17,100 |
Property History
| Date | Event | Price | Change | Sq Ft Price |
|---|---|---|---|---|
| 03/02/2023 03/02/23 | Sold | $135,400 | +0.4% | $82 / Sq Ft |
| 01/10/2023 01/10/23 | Pending | -- | -- | -- |
| 12/23/2022 12/23/22 | For Sale | $134,900 | 0.0% | $81 / Sq Ft |
| 11/04/2022 11/04/22 | Pending | -- | -- | -- |
| 10/04/2022 10/04/22 | For Sale | $134,900 | +12.5% | $81 / Sq Ft |
| 01/20/2014 01/20/14 | Sold | -- | -- | -- |
| 01/20/2014 01/20/14 | Pending | -- | -- | -- |
| 05/24/2013 05/24/13 | For Sale | $119,900 | +399.6% | $72 / Sq Ft |
| 01/14/2013 01/14/13 | Sold | $24,000 | -52.8% | $14 / Sq Ft |
| 12/13/2012 12/13/12 | Pending | -- | -- | -- |
| 04/27/2012 04/27/12 | For Sale | $50,900 | -- | $31 / Sq Ft |
Tax History Compared to Growth
Tax History
| Year | Tax Paid | Tax Assessment Tax Assessment Total Assessment is a certain percentage of the fair market value that is determined by local assessors to be the total taxable value of land and additions on the property. | Land | Improvement |
|---|---|---|---|---|
| 2024 | $818 | $76,940 | $8,030 | $68,910 |
| 2023 | $805 | $76,940 | $8,030 | $68,910 |
| 2022 | $805 | $76,940 | $0 | $0 |
| 2021 | $805 | $76,940 | $8,030 | $68,910 |
| 2020 | $795 | $76,940 | $8,030 | $68,910 |
| 2019 | $795 | $76,940 | $0 | $0 |
| 2018 | $780 | $76,940 | $0 | $0 |
| 2017 | $780 | $76,940 | $0 | $0 |
| 2015 | $851 | $92,440 | $0 | $0 |
| 2014 | $838 | $92,440 | $0 | $0 |
| 2012 | $707 | $81,370 | $0 | $0 |
Agents Affiliated with this Home
-
Erin Pierce

Seller's Agent in 2023
Erin Pierce
Century 21 The Realty Group
(252) 717-7796
186 Total Sales
-
Kristie Harrison

Buyer's Agent in 2023
Kristie Harrison
Epique Realty
(252) 902-6850
104 Total Sales
-

Seller's Agent in 2014
Gary Butts
CENTURY 21 THE REALTY GROUP
(252) 531-6521
82 Total Sales
Map
Source: Hive MLS
MLS Number: 100352993
APN: 0501348
- 205 N Broad St
- 607 N Smithwick St
- 705 Hyman St
- 216 N Elm St
- 705 School Dr
- 203 E Vance St
- 0 Woodlawn Dr
- 405 E Simmons Ave
- 117 Plum St
- 304 Halifax St
- 620 W Main St
- 402 Halifax St
- 401 S Martin Luther King Junior Dr
- 100 N Haines St
- 503 S Haughton St
- 106 Beech St
- 402 Warren St
- 513 Warren St
- 207 Williams St
- 503 Park
- 510 N Haughton St
- 506 N Haughton St
- 504 N Haughton St
- 519 N Haughton St
- 502 N Haughton St
- 207 W Franklin St
- 116 W Grace St
- 116 Rhodes St
- 108 Rhodes St
- 501 N Haughton St
- 114 W Grace St
- 200 Rhodes St
- 205 W Franklin St
- 100 Rhodes St
- 206 W Franklin St
- 112 W Grace St
- 415 N Haughton St
- 203 W Franklin St
- 105 Rhodes St
- 200 W Franklin St
