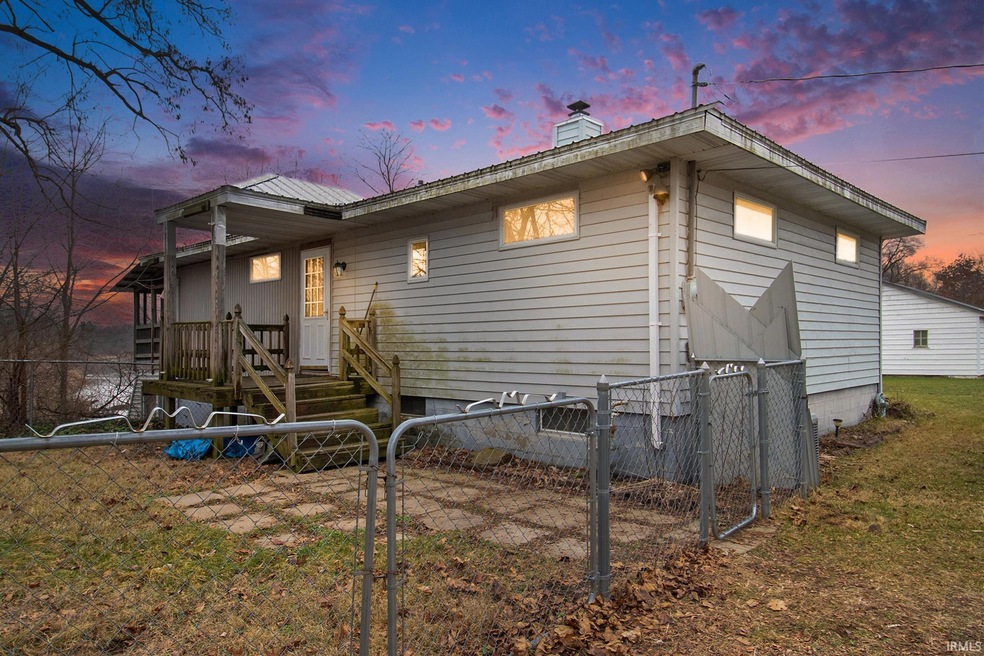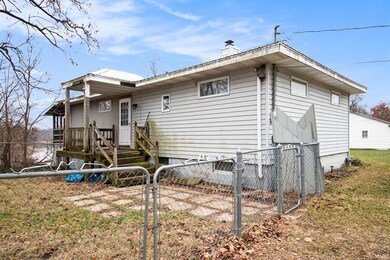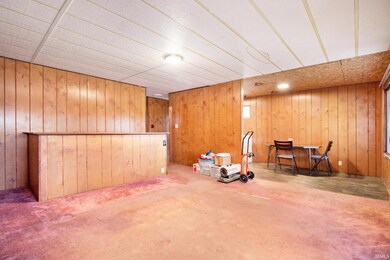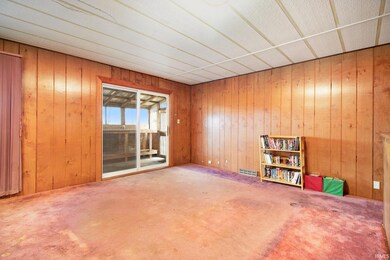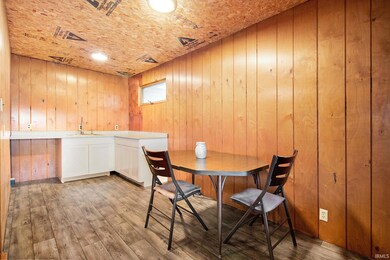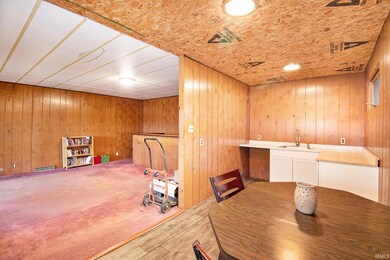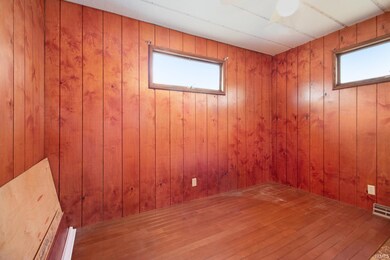
510 N Lamport St Osceola, IN 46561
Estimated Value: $169,000 - $215,664
Highlights
- 151 Feet of Waterfront
- Balcony
- Eat-In Kitchen
- Moran Elementary School Rated A-
- Cul-De-Sac
- Forced Air Heating and Cooling System
About This Home
As of February 2024Open House Sunday February 4th, 11am-1pm. A fantastic investment opportunity awaits! Partially finished riverfront 3 bedroom, 2 bath property tucked away on a cul-de-sac in Penn school district. Sits on a little less than half an acre, with just over 150ft of riverfront access. This property would make a great family home or potential duplex configuration. The lower level mirrors the main floor with a full bath, den, kitchen, utility room and the potential for two additional bedrooms- full egress windows needed. The eat-in kitchen on the main floor has newly installed cabinetry, though plumbing work and appliances are still needed. Enjoy the beautiful view of the river from the screened in deck. Fireplace has not been used in many years- condition unknown. Partially finished metal roof is three years old. Whether you're searching for an investment opportunity, or your next renovation project, this river property is it! Agents, please see remarks.
Home Details
Home Type
- Single Family
Est. Annual Taxes
- $3,038
Year Built
- Built in 1976
Lot Details
- 0.42 Acre Lot
- Lot Dimensions are 110x228
- 151 Feet of Waterfront
- River Front
- Cul-De-Sac
- Chain Link Fence
- Irregular Lot
Home Design
- Metal Roof
- Vinyl Construction Material
Interior Spaces
- 2-Story Property
- Wood Burning Fireplace
- Eat-In Kitchen
Bedrooms and Bathrooms
- 3 Bedrooms
Finished Basement
- Walk-Out Basement
- Basement Fills Entire Space Under The House
- 1 Bathroom in Basement
- 5 Bedrooms in Basement
Outdoor Features
- Sun Deck
- Balcony
Schools
- Moran Elementary School
- Grissom Middle School
- Penn High School
Utilities
- Forced Air Heating and Cooling System
- Heating System Uses Gas
- The river is a source of water for the property
- Private Company Owned Well
- Well
- Septic System
Listing and Financial Details
- Assessor Parcel Number 71-10-09-352-006.000-030
Ownership History
Purchase Details
Home Financials for this Owner
Home Financials are based on the most recent Mortgage that was taken out on this home.Purchase Details
Purchase Details
Purchase Details
Purchase Details
Similar Homes in Osceola, IN
Home Values in the Area
Average Home Value in this Area
Purchase History
| Date | Buyer | Sale Price | Title Company |
|---|---|---|---|
| Novachenko Lauralyn F | $154,200 | Meridian Title | |
| Hickner Vanessa | -- | None Listed On Document | |
| Risinger Joseph | $133,000 | -- | |
| Novachenko Peter | -- | -- | |
| Novachenko Loralyn F | -- | -- |
Property History
| Date | Event | Price | Change | Sq Ft Price |
|---|---|---|---|---|
| 02/16/2024 02/16/24 | Sold | $154,200 | 0.0% | $76 / Sq Ft |
| 02/03/2024 02/03/24 | Pending | -- | -- | -- |
| 02/01/2024 02/01/24 | For Sale | $154,200 | -- | $76 / Sq Ft |
Tax History Compared to Growth
Tax History
| Year | Tax Paid | Tax Assessment Tax Assessment Total Assessment is a certain percentage of the fair market value that is determined by local assessors to be the total taxable value of land and additions on the property. | Land | Improvement |
|---|---|---|---|---|
| 2024 | $3,093 | $153,300 | $43,200 | $110,100 |
| 2023 | $3,084 | $154,200 | $43,200 | $111,000 |
| 2022 | $3,038 | $151,900 | $43,200 | $108,700 |
| 2021 | $2,513 | $125,100 | $24,200 | $100,900 |
| 2020 | $2,339 | $116,400 | $22,600 | $93,800 |
| 2019 | $2,095 | $104,200 | $20,200 | $84,000 |
| 2018 | $2,166 | $102,500 | $19,900 | $82,600 |
| 2017 | $619 | $98,900 | $17,700 | $81,200 |
| 2016 | $573 | $93,900 | $15,000 | $78,900 |
| 2014 | $585 | $92,600 | $15,000 | $77,600 |
Agents Affiliated with this Home
-
Rebecca Williams

Seller's Agent in 2024
Rebecca Williams
Weichert Rltrs-J.Dunfee&Assoc.
(574) 250-7742
21 Total Sales
-
Bruce Gordon

Buyer's Agent in 2024
Bruce Gordon
Hallmark Real Estate, Inc.
(574) 876-3537
104 Total Sales
Map
Source: Indiana Regional MLS
MLS Number: 202403163
APN: 71-10-09-352-006.000-030
- 11508 New Trails Dr
- 11024 Bayou Ct
- 22 Barberry Dr
- 501 Shepherds Cove Dr
- 1401 Wilderness Tr
- 1405 Angelfield Trail
- 414 W Superior St
- 115 S Apple Rd
- 118 S Apple Rd
- 10636 Jefferson Rd
- 10559 Jefferson Blvd
- 10326 Vistula Rd
- 405 S Apple Rd
- 500 Sky Valley Ct
- 10093 Glenwood Ave
- 1635 Cobble Hills Dr
- 10225 Vistula Rd
- 56610 Ash Rd
- 10181 Jefferson Rd
- 55713 Black Pheasant Dr
- 510 N Lamport St
- 508 N Lamport St
- 440 N Beech Rd
- 506 N Lamport St
- 509 N Lamport St
- 502 N Beech Rd
- 511 N Lamport St
- 507 N Lamport St
- 505 N Lamport St
- 502 N Lamport St
- 504 N Beech Rd
- 501 N Lamport St
- 506 N Beech Rd
- 500 N Lamport St
- 430 N Lamport St
- 504 N Lamport St
- 408 N Lamport St
- 506 Pierce St
- 512 N Beech Rd
- 406 N Lamport St
