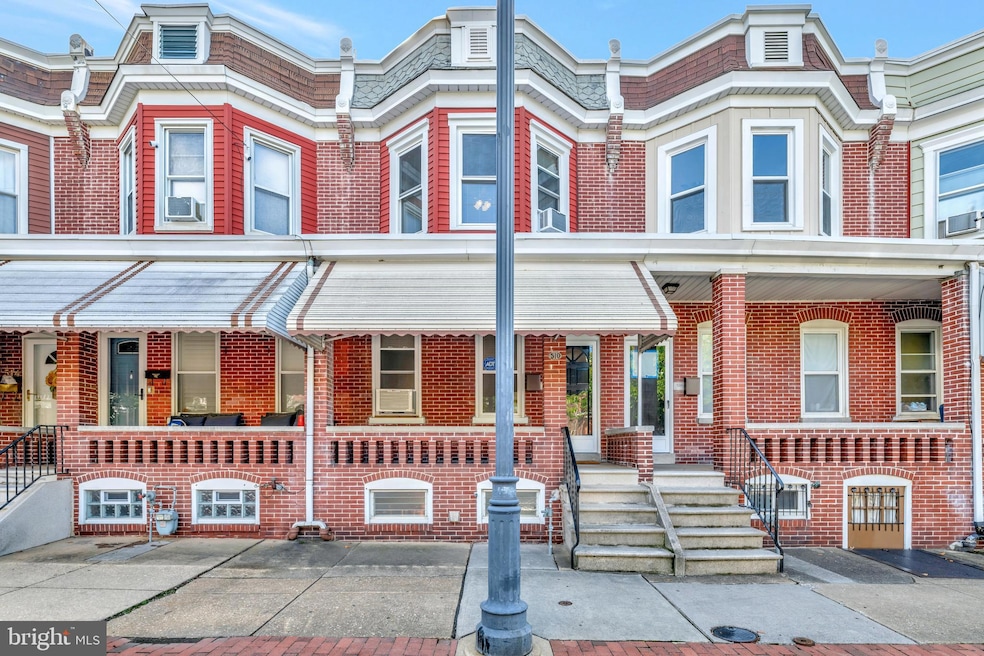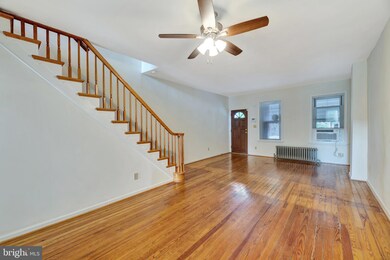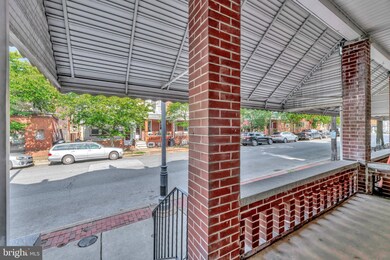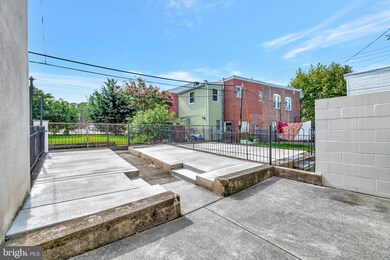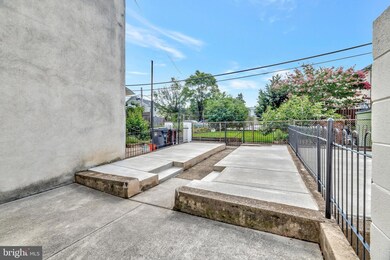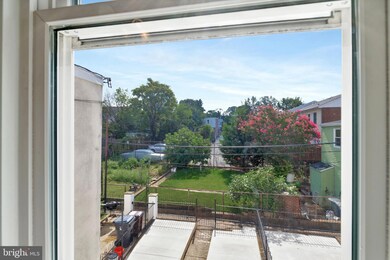
510 N Lincoln St Wilmington, DE 19805
Little Italy NeighborhoodHighlights
- 24-Hour Security
- Colonial Architecture
- Wood Flooring
- Dupont (H.B.) Middle School Rated A
- Traditional Floor Plan
- 5-minute walk to Woodlawn Park
About This Home
As of January 2025A little piece of history in the Little Italy district. A closer look at the Little Italy neighborhood will make you appreciate the beautiful archway & murals as you enter the area, beautiful street lighting, & sidewalk flower boxes. This is the heart of the city restaurant row with tons of amazing restaurants, including Mrs. Robino's, Walter Steakhouse & more. You'll love the large sitting porch area as you approach the front porch. Once inside, you'll appreciate the original hardwood floors, Hunter ceiling fans & fresh paint throughout. The large eat-in kitchen has an updated vinyl floor, appliances including a refrigerator, flat top stove & new kitchen faucet. The kitchen leads to the best row house backyard on the block. There are no neighbors in the back, and there is a tasteful view of a Crape Myrtle and Fig tree. There are two large patio areas with cast iron fencing. The upper level has brand new carpeting throughout, with 3 spacious bedrooms with Hunter ceiling fans in each room with dedicated switches. Full bathroom is very function with new medicine cabinet. Lower level of the home serves as the laundry room, extra toilet, & storage area. The Seller has replaced all of the wiring in the house including panel with new receptacle switches & GFCI protected outlets. The Seller is included all of the brand-new window units with dedicated electric switches & blinds. The Seller is including an owned ADT security system for a $26.95/month transfer fee. Don't miss this gem. This is probably the most meticulously maintained home that I have had the privilege to sell. Call to show today. Move in ready. You won't be disappointed.
Last Agent to Sell the Property
RE/MAX Associates-Hockessin License #RS308786 Listed on: 08/21/2024

Townhouse Details
Home Type
- Townhome
Est. Annual Taxes
- $741
Year Built
- Built in 1908
Lot Details
- 1,307 Sq Ft Lot
- Lot Dimensions are 15.00 x 77.00
- Property is in excellent condition
Parking
- On-Street Parking
Home Design
- Colonial Architecture
- Flat Roof Shape
- Brick Exterior Construction
- Brick Foundation
- Stucco
Interior Spaces
- 1,164 Sq Ft Home
- Property has 2 Levels
- Traditional Floor Plan
- Ceiling Fan
- Replacement Windows
- Window Treatments
- Window Screens
- Living Room
- Dining Area
- Unfinished Basement
- Laundry in Basement
Kitchen
- Eat-In Kitchen
- Electric Oven or Range
- Upgraded Countertops
Flooring
- Wood
- Wall to Wall Carpet
- Tile or Brick
Bedrooms and Bathrooms
- 3 Bedrooms
- En-Suite Primary Bedroom
- 1 Full Bathroom
Home Security
- Monitored
- Motion Detectors
Schools
- Warner Elementary School
- Alexis I. Du Pont Middle School
- Alexis I. Dupont High School
Utilities
- Window Unit Cooling System
- Hot Water Heating System
- 200+ Amp Service
- Natural Gas Water Heater
- Municipal Trash
- Cable TV Available
Listing and Financial Details
- Tax Lot 268
- Assessor Parcel Number 26-026.20-268
Community Details
Overview
- No Home Owners Association
- Little Italy Subdivision
Pet Policy
- No Pets Allowed
Security
- 24-Hour Security
- Fire and Smoke Detector
Ownership History
Purchase Details
Home Financials for this Owner
Home Financials are based on the most recent Mortgage that was taken out on this home.Purchase Details
Similar Homes in Wilmington, DE
Home Values in the Area
Average Home Value in this Area
Purchase History
| Date | Type | Sale Price | Title Company |
|---|---|---|---|
| Deed | $215,000 | None Listed On Document | |
| Deed | -- | -- |
Property History
| Date | Event | Price | Change | Sq Ft Price |
|---|---|---|---|---|
| 01/20/2025 01/20/25 | Sold | $215,000 | -2.2% | $185 / Sq Ft |
| 12/30/2024 12/30/24 | Pending | -- | -- | -- |
| 10/14/2024 10/14/24 | Price Changed | $219,900 | -4.3% | $189 / Sq Ft |
| 10/08/2024 10/08/24 | Price Changed | $229,900 | -4.2% | $198 / Sq Ft |
| 09/23/2024 09/23/24 | Price Changed | $239,990 | -4.0% | $206 / Sq Ft |
| 08/21/2024 08/21/24 | For Sale | $249,995 | -- | $215 / Sq Ft |
Tax History Compared to Growth
Tax History
| Year | Tax Paid | Tax Assessment Tax Assessment Total Assessment is a certain percentage of the fair market value that is determined by local assessors to be the total taxable value of land and additions on the property. | Land | Improvement |
|---|---|---|---|---|
| 2024 | $505 | $16,200 | $2,800 | $13,400 |
| 2023 | $439 | $16,200 | $2,800 | $13,400 |
| 2022 | $441 | $16,200 | $2,800 | $13,400 |
| 2021 | $441 | $16,200 | $2,800 | $13,400 |
| 2020 | $443 | $16,200 | $2,800 | $13,400 |
| 2019 | $769 | $16,200 | $2,800 | $13,400 |
| 2018 | $441 | $16,200 | $2,800 | $13,400 |
| 2017 | $440 | $16,200 | $2,800 | $13,400 |
| 2016 | $417 | $16,200 | $2,800 | $13,400 |
| 2015 | $686 | $16,200 | $2,800 | $13,400 |
| 2014 | $652 | $16,200 | $2,800 | $13,400 |
Agents Affiliated with this Home
-
Andy Mulrine

Seller's Agent in 2025
Andy Mulrine
RE/MAX
(302) 547-7139
3 in this area
232 Total Sales
-
Lee Buzalek

Buyer's Agent in 2025
Lee Buzalek
EXP Realty, LLC
(302) 528-0222
2 in this area
98 Total Sales
Map
Source: Bright MLS
MLS Number: DENC2066848
APN: 26-026.20-268
- 611 N Lincoln St
- 1809 W 4th St
- 613 N Scott St
- 1818 W 4th St
- 1717 W 4th St
- 1823 W 7th St
- 2001 W 7th St
- 1625 W 4th St
- 5 Bayard Ct
- 1906 W 9th St
- 1508 W 5th St
- 1710 W 2nd St
- 1638 W 2nd St
- 117 N Dupont St
- 1902 Lancaster Ave
- 212 N Clayton St
- 1633 Lancaster Ave
- 307 N Rodney St
- 2218 W 3rd St
- 230 Woodlawn Ave
