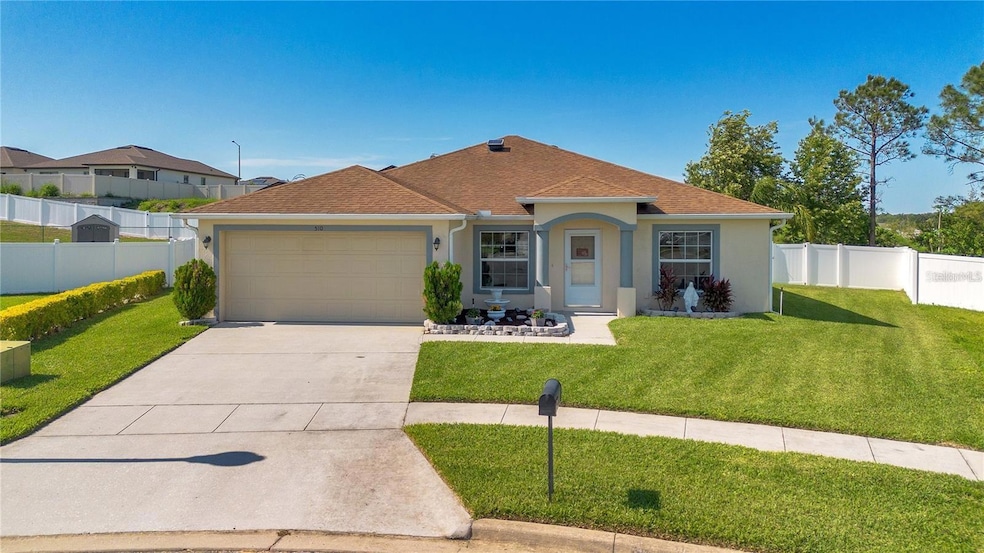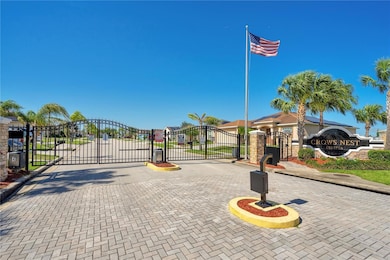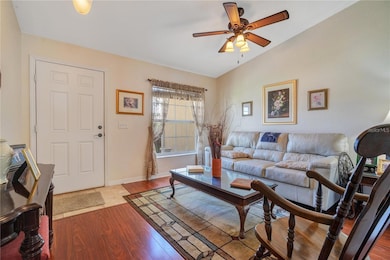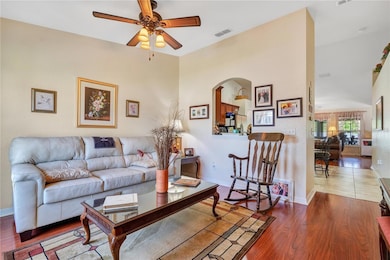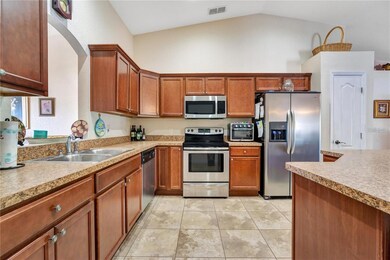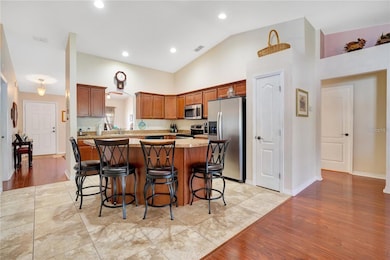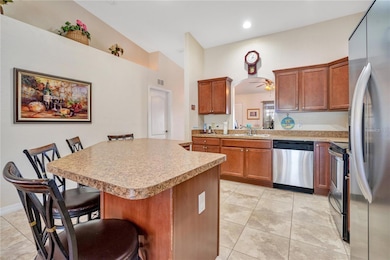510 Peter Pan Blvd Davenport, FL 33837
Estimated payment $1,980/month
Highlights
- Deck
- Bonus Room
- 2 Car Attached Garage
- Vaulted Ceiling
- Covered Patio or Porch
- Walk-In Closet
About This Home
SELLER MOTIVATED! Needs to sell FAST! This this stunning custom-built 2014 home in a sought after and desirable gated community in Davenport, Florida called Crows Nest Estates. Tucked away on an oversized premium cul-de-sac lot, this 3-bedroom, 2-bath retreat was designed for both comfort and connection. Step inside and you’re greeted by vaulted ceilings, abundant natural light, and a flowing split floor plan that makes everyday living feel open and inviting. The spacious kitchen, with its large island, recessed lighting, and stainless steel appliances, is the heart of the home. Perfect for casual family meals or hosting friends. While the family room opens effortlessly to a screened lanai and sun deck, where you can unwind and enjoy Florida evenings overlooking your private backyard. The primary suite is a true retreat, featuring a walk-in closet and a dual-sink bathroom, while the additional bedrooms offer flexibility for family, guests, or a home office. Practical features like tile in wet areas, ceiling fans throughout, indoor laundry, and a 2-car garage with built-in storage make daily life simple and organized. Energy efficiency is already taken care of with 100% paid-off solar panels, keeping your electric bills around $100 or less per month. Leaving more room in your budget for the lifestyle you want. Qualified borrowers can receive up to $35,000 in down payment and closing cost assistance making this move-in-ready home more affordable than you ever imagined. Living here means more than just a beautiful home. It’s about community and convenience. Crows Nest Estates offers a secure gated entrance, playground, sidewalks, and a quiet, well-kept neighborhood with no CDD and low taxes. And when it’s time to explore, you’re in the heart of the thriving Four Corners area, just minutes from Clermont, Orlando, Winter Haven, and with easy access to Tampa and even Miami via Highway 27. Whether it’s shopping, dining, theme parks, or weekend getaways, everything you need is close at hand. This move-in-ready home is more than a place to live. It’s where your Florida lifestyle begins. Schedule your private showing today and see why Crow’s Nest Estates is the perfect place to call home. Do you need down payment assistance? No problem! Request a tour today and ask for more information!
Listing Agent
KELLER WILLIAMS REALTY AT THE PARKS Brokerage Phone: 407-629-4420 License #3455561 Listed on: 08/30/2025

Home Details
Home Type
- Single Family
Est. Annual Taxes
- $1,760
Year Built
- Built in 2014
Lot Details
- 9,771 Sq Ft Lot
- South Facing Home
HOA Fees
- $68 Monthly HOA Fees
Parking
- 2 Car Attached Garage
Home Design
- Slab Foundation
- Shingle Roof
- Stucco
Interior Spaces
- 1,771 Sq Ft Home
- 1-Story Property
- Vaulted Ceiling
- Ceiling Fan
- Recessed Lighting
- Combination Dining and Living Room
- Bonus Room
- Laundry Room
Kitchen
- Range
- Microwave
- Dishwasher
Flooring
- Tile
- Vinyl
Bedrooms and Bathrooms
- 3 Bedrooms
- Split Bedroom Floorplan
- Walk-In Closet
- 2 Full Bathrooms
- Garden Bath
Outdoor Features
- Deck
- Covered Patio or Porch
- Exterior Lighting
- Outdoor Storage
Schools
- Horizons Elementary School
- Boone Middle School
- Ridge Community Senior High School
Utilities
- Central Heating and Cooling System
Listing and Financial Details
- Visit Down Payment Resource Website
- Tax Lot 24
- Assessor Parcel Number 27-27-04-725007-000240
Community Details
Overview
- Rebecca Alfaro Association, Phone Number (917) 773-6119
- Crows Nest Estates Subdivision
Recreation
- Community Playground
Map
Home Values in the Area
Average Home Value in this Area
Tax History
| Year | Tax Paid | Tax Assessment Tax Assessment Total Assessment is a certain percentage of the fair market value that is determined by local assessors to be the total taxable value of land and additions on the property. | Land | Improvement |
|---|---|---|---|---|
| 2025 | $1,760 | $167,098 | -- | -- |
| 2024 | $1,686 | $162,389 | -- | -- |
| 2023 | $1,686 | $157,659 | $0 | $0 |
| 2022 | $1,721 | $153,067 | $0 | $0 |
| 2021 | $1,683 | $148,609 | $0 | $0 |
| 2020 | $1,655 | $146,557 | $0 | $0 |
| 2018 | $1,521 | $140,591 | $0 | $0 |
| 2017 | $1,477 | $137,699 | $0 | $0 |
| 2016 | $1,460 | $134,867 | $0 | $0 |
| 2015 | $1,480 | $133,929 | $0 | $0 |
| 2014 | $315 | $14,950 | $0 | $0 |
Property History
| Date | Event | Price | List to Sale | Price per Sq Ft |
|---|---|---|---|---|
| 09/06/2025 09/06/25 | Price Changed | $335,000 | -2.9% | $189 / Sq Ft |
| 08/30/2025 08/30/25 | For Sale | $345,000 | -- | $195 / Sq Ft |
Purchase History
| Date | Type | Sale Price | Title Company |
|---|---|---|---|
| Warranty Deed | $40,000 | Integrity First Title Llc Wi | |
| Warranty Deed | $40,000 | Integrity First Title Llc Wi | |
| Warranty Deed | $87,000 | Attorney | |
| Warranty Deed | $560,000 | Attorney |
Mortgage History
| Date | Status | Loan Amount | Loan Type |
|---|---|---|---|
| Open | $150,240 | USDA |
Source: Stellar MLS
MLS Number: O6340339
APN: 27-27-04-725007-000240
- 446 Citrus Isle Loop
- 398 Citrus Isle Loop
- 623 Citrus Isle Blvd
- 619 Citrus Isle Blvd
- 271 Lake Crest Loop
- 258 Canna Ln
- 559 Cadiz Loop
- 907 Bridgeford Crossing Blvd
- 529 Cadiz Loop
- 143 Pansy St
- 133 Pansy St
- 563 Lake Davenport Cir
- 426 Cadiz Loop
- 612 Golf Crest Ln
- 138 Flamingo St
- 1726 Tree Shade Dr
- 1204 Berry Ln
- 1236 Berry Ln
- 1335 Berry Ln
- 2323 Friendly Confines Loop
- 619 Citrus Isle Blvd
- 230 Captain Hook Way
- 630 Citrus Isle Blvd
- 332 Canna Ln Unit 146
- 1761 Tree Shade Dr
- 2340 Penguin Blvd
- 237 Citrus Isle Loop
- 617 Lemon St W
- 514 Citrus Isle Blvd
- 8177 Roseville Blvd
- 334 Cadiz Loop
- 366 Andalusia Loop
- 2836 Cedar Ridge Ct
- 2729 Cedar Ridge Ct
- 2839 Cedar Ridge Ct
- 348 Lake Davenport Cir
- 536 Sapphire Dr
- 633 Highland Meadows Ave
- 122 Andalusia Loop
- 1401 Davenport Blvd
