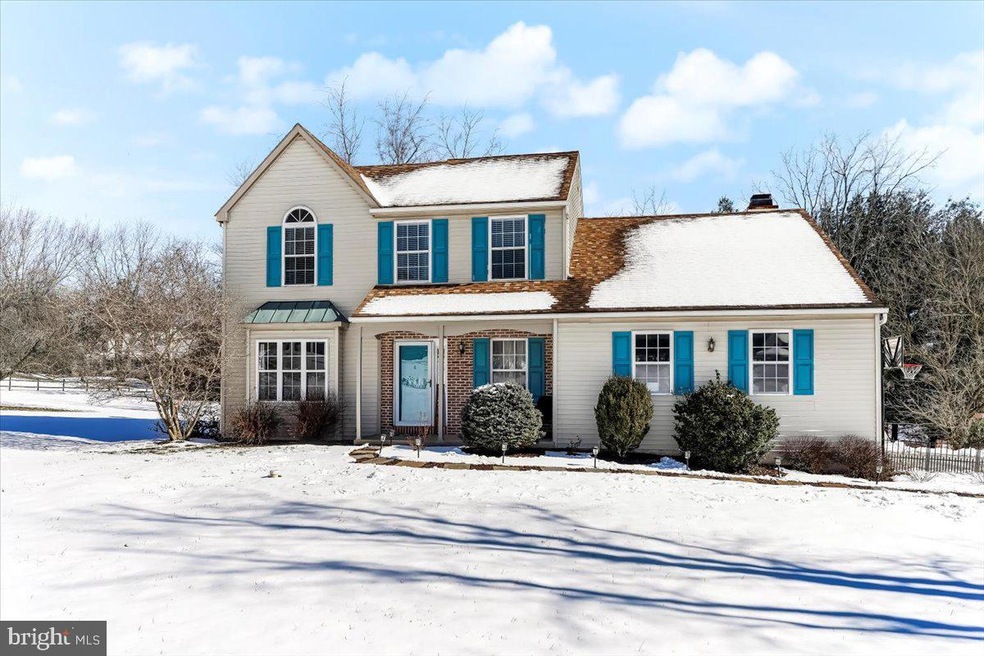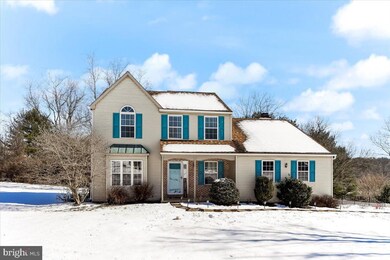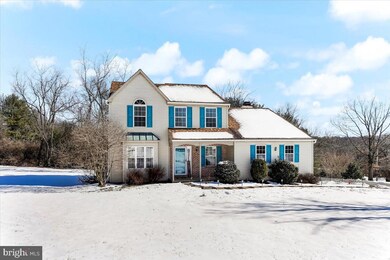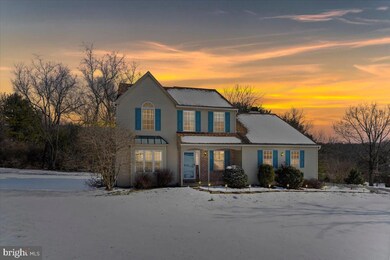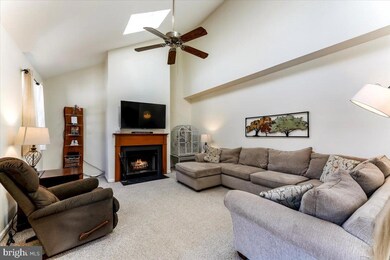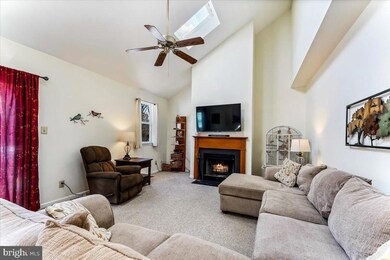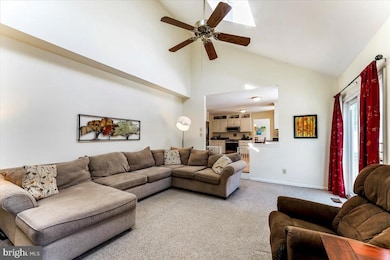
510 Pheasant Run Coatesville, PA 19320
East Fallowfield NeighborhoodEstimated Value: $469,000 - $489,666
Highlights
- Spa
- Open Floorplan
- Whirlpool Bathtub
- 0.87 Acre Lot
- Colonial Architecture
- No HOA
About This Home
As of March 2024Just a nice house on a great lot! Spacious colonial on almost an acre in the Fox Knoll Development, East Fallowfield Twp.. Great flow and layout. Updated eat in kitchen with granite counters and stainless appliances. Family room with cathedral ceiling, skylights and wood burning fireplace. Sliders to a nice deck and 6 person, 2 year old hot tub! There is a formal living room, dining room with chair rail, remodeled half bath and first floor laundry room. Upstairs features an owner's suite with vaulted ceiling, updated private bath and walk in closet. There are 3 additional bedrooms, one of which is huge! The hall bath was fully renovated last year and there is a hall linen closet. Some added features to mention, 2 car attached garage with openers and driveway parking just made for entertaining! Pull down stairs to floored attic with lighting. Full basement, just waiting to be finished with utility and storage. Neutral paint and carpet throughout make this home ready to move right in. This home comes with a 1 year AHS Home Warranty! Only a job relocation makes this home available and the sellers are sad to leave this beautiful home!!!
Home Details
Home Type
- Single Family
Est. Annual Taxes
- $6,991
Year Built
- Built in 1990
Lot Details
- 0.87 Acre Lot
- Property is in very good condition
Parking
- 2 Car Direct Access Garage
- Side Facing Garage
- Garage Door Opener
Home Design
- Colonial Architecture
- Block Foundation
- Architectural Shingle Roof
- Vinyl Siding
Interior Spaces
- 2,301 Sq Ft Home
- Property has 2 Levels
- Open Floorplan
- Chair Railings
- Ceiling Fan
- Skylights
- Wood Burning Fireplace
- Family Room
- Living Room
- Formal Dining Room
- Unfinished Basement
- Basement Fills Entire Space Under The House
Kitchen
- Breakfast Area or Nook
- Eat-In Kitchen
- Electric Oven or Range
- Built-In Microwave
- Dishwasher
- Upgraded Countertops
Flooring
- Carpet
- Laminate
- Ceramic Tile
Bedrooms and Bathrooms
- 4 Bedrooms
- Whirlpool Bathtub
Laundry
- Laundry Room
- Laundry on main level
Pool
- Spa
Utilities
- Central Air
- Heat Pump System
- Electric Water Heater
- On Site Septic
Community Details
- No Home Owners Association
- Fox Knoll Subdivision
Listing and Financial Details
- Tax Lot 0012.3300
- Assessor Parcel Number 47-06 -0012.3300
Ownership History
Purchase Details
Home Financials for this Owner
Home Financials are based on the most recent Mortgage that was taken out on this home.Purchase Details
Home Financials for this Owner
Home Financials are based on the most recent Mortgage that was taken out on this home.Purchase Details
Similar Homes in Coatesville, PA
Home Values in the Area
Average Home Value in this Area
Purchase History
| Date | Buyer | Sale Price | Title Company |
|---|---|---|---|
| Lagamba Lauren | $459,900 | Chesco Settlement Services | |
| Stiles George W | $292,000 | None Available | |
| Lingenfelter Bruce E | $145,500 | -- |
Mortgage History
| Date | Status | Borrower | Loan Amount |
|---|---|---|---|
| Open | Lagamba Lauren | $451,569 | |
| Previous Owner | Stiles Heather | $50,000 | |
| Previous Owner | Stiles George W | $286,711 |
Property History
| Date | Event | Price | Change | Sq Ft Price |
|---|---|---|---|---|
| 03/29/2024 03/29/24 | Sold | $459,900 | +2.2% | $200 / Sq Ft |
| 02/18/2024 02/18/24 | Pending | -- | -- | -- |
| 02/15/2024 02/15/24 | For Sale | $449,900 | 0.0% | $196 / Sq Ft |
| 08/01/2019 08/01/19 | Rented | $2,100 | -4.5% | -- |
| 05/20/2019 05/20/19 | Under Contract | -- | -- | -- |
| 04/25/2019 04/25/19 | For Rent | $2,200 | +10.0% | -- |
| 04/30/2016 04/30/16 | Rented | $2,000 | +2.6% | -- |
| 04/30/2016 04/30/16 | Under Contract | -- | -- | -- |
| 03/25/2016 03/25/16 | For Rent | $1,950 | +2.6% | -- |
| 11/01/2013 11/01/13 | Rented | $1,900 | 0.0% | -- |
| 10/29/2013 10/29/13 | Under Contract | -- | -- | -- |
| 10/22/2013 10/22/13 | For Rent | $1,900 | +2.7% | -- |
| 05/02/2013 05/02/13 | Rented | $1,850 | 0.0% | -- |
| 04/30/2013 04/30/13 | Under Contract | -- | -- | -- |
| 03/27/2013 03/27/13 | For Rent | $1,850 | -- | -- |
Tax History Compared to Growth
Tax History
| Year | Tax Paid | Tax Assessment Tax Assessment Total Assessment is a certain percentage of the fair market value that is determined by local assessors to be the total taxable value of land and additions on the property. | Land | Improvement |
|---|---|---|---|---|
| 2024 | $7,185 | $143,350 | $38,820 | $104,530 |
| 2023 | $6,991 | $143,350 | $38,820 | $104,530 |
| 2022 | $6,772 | $143,350 | $38,820 | $104,530 |
| 2021 | $6,559 | $143,350 | $38,820 | $104,530 |
| 2020 | $7,087 | $155,520 | $38,820 | $116,700 |
| 2019 | $6,862 | $155,520 | $38,820 | $116,700 |
| 2018 | $6,576 | $155,520 | $38,820 | $116,700 |
| 2017 | $6,078 | $155,520 | $38,820 | $116,700 |
| 2016 | $4,955 | $155,520 | $38,820 | $116,700 |
| 2015 | $4,955 | $155,520 | $38,820 | $116,700 |
| 2014 | $4,955 | $155,520 | $38,820 | $116,700 |
Agents Affiliated with this Home
-
Christine Hallman

Seller's Agent in 2024
Christine Hallman
SCOTT REALTY GROUP
(610) 636-6800
2 in this area
142 Total Sales
-
shawna kelly

Buyer's Agent in 2024
shawna kelly
Keller Williams Real Estate -Exton
(484) 941-3542
2 in this area
34 Total Sales
-
Caleb Knecht

Seller's Agent in 2019
Caleb Knecht
Keller Williams Elite
(484) 995-1591
12 in this area
356 Total Sales
-
Jodi Feather
J
Seller Co-Listing Agent in 2019
Jodi Feather
Keller Williams Real Estate -Exton
(484) 713-4684
6 in this area
57 Total Sales
-
Jon Steel
J
Buyer Co-Listing Agent in 2019
Jon Steel
Keller Williams Real Estate -Exton
(610) 393-2602
70 Total Sales
-
Joyce Atallah
J
Seller's Agent in 2016
Joyce Atallah
Keller Williams Real Estate -Exton
(484) 716-8901
11 Total Sales
Map
Source: Bright MLS
MLS Number: PACT2060144
APN: 47-006-0012.3300
- 1437 Oakwood Rd
- 8 Wakefield Dr
- 1503 Fox Run Dr
- 1463 E Stonington Dr
- 1515 Fox Run Dr
- 10 Vinebury Ln
- 213 Pullman Cir
- 2929 Honeymead Rd
- 130 Bridle Path Ln
- 1318 Brownsville Rd
- 2749 Shelburne Rd Unit 242W
- 2725 Shelburne Rd
- 3212 Silbury Hill
- 2709 Fynamore Ln Unit 199W
- 3357 Alydar Rd
- 320 Andrew Cir
- 214 Andrew Rd
- 1806 Crest Dr
- 71 Narragansett Ln
- 1651 Reed St
- 510 Pheasant Run
- 508 Pheasant Run
- 1425 S Bailey Rd
- 512 Pheasant Run
- 505 Pheasant Run
- 1415 S Bailey Rd
- 1601 Horseshoe Trail
- 1445 S Bailey Rd
- 1603 Horseshoe Trail
- 440 Trotters Way
- 1465 S Bailey Rd
- 515 Pheasant Run
- 1430 S Bailey Rd
- 1405 S Bailey Rd
- 1460 & 1461 Oakwood Dr
- 1460 Oakwood Dr
- 1460 Oakwood Rd
- 1460 Oakwood Rd Unit 2
- 1460 Oakwood Rd Unit 1
- 1400 S Bailey Rd
