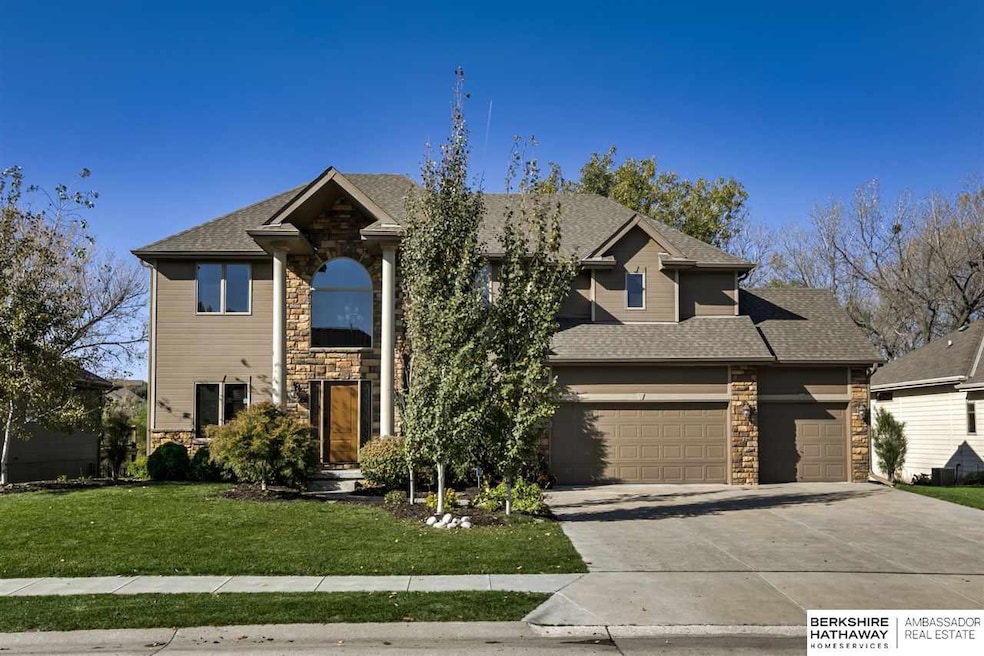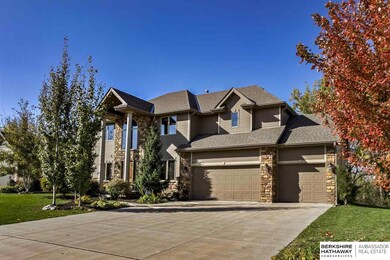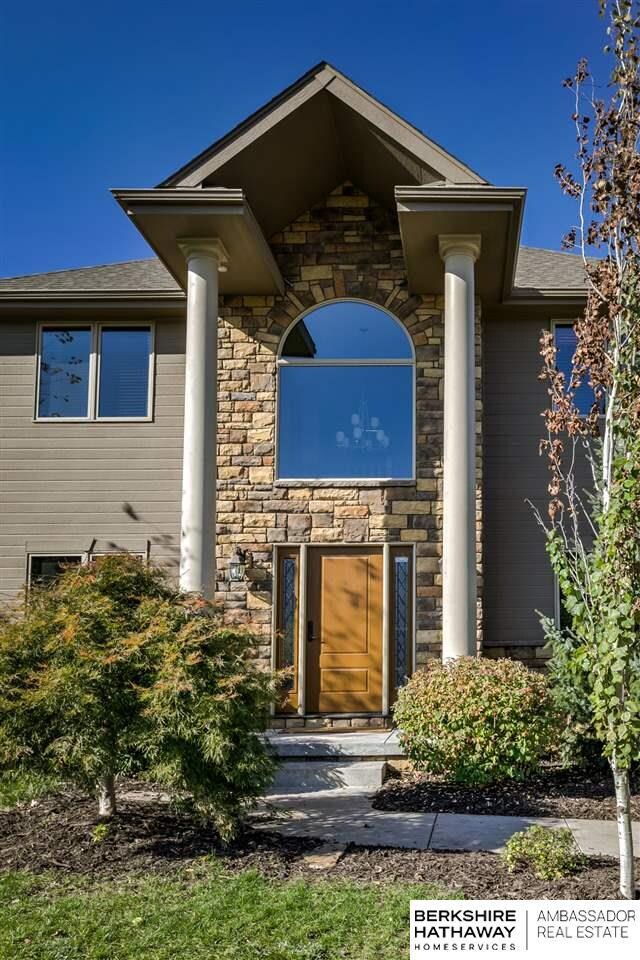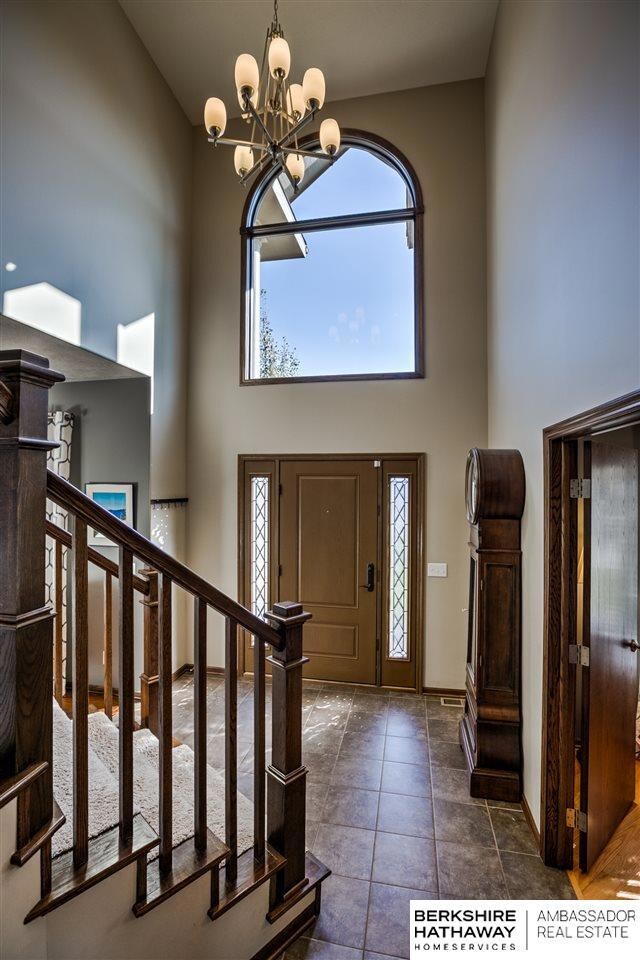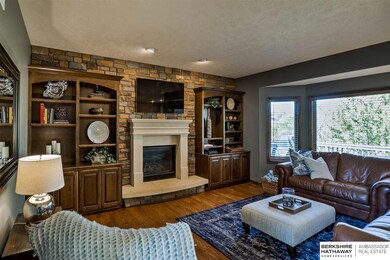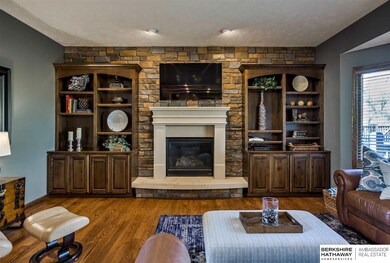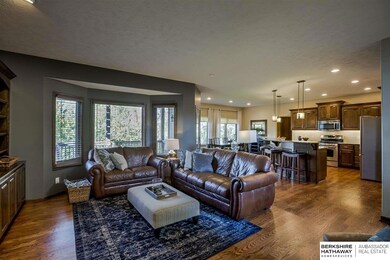
Estimated Value: $570,000 - $635,000
Highlights
- Spa
- Covered Deck
- Cathedral Ceiling
- Fire Ridge Elementary School Rated A
- Wooded Lot
- Wood Flooring
About This Home
As of April 2017Oversized Wooded Lot! Stunning 2 Story sure to impress w/ hardwd flrs on main flr, stone fireplace, chef’s kitch. w/ gas range, huge pantry, & granite. All bedrms w/ private bth access. Spacious mstr incl. his/hers walkin closet, trayed ceiling & beautiful mstr bth w/ whirlpl tub. The lwr lvl w/ stunning builtins great entertaining space w/ wet bar & media area. Flex space perfect for workout or toy rm. Dream backyard loaded w/ trees & intimate patio spaces perfect for relaxing or entertaining!
Last Agent to Sell the Property
BHHS Ambassador Real Estate License #20050845 Listed on: 02/03/2017

Home Details
Home Type
- Single Family
Est. Annual Taxes
- $8,543
Year Built
- Built in 2010
Lot Details
- Lot Dimensions are 100 x 126
- Sprinkler System
- Wooded Lot
HOA Fees
- $84 Monthly HOA Fees
Parking
- 3 Car Attached Garage
Home Design
- Brick Exterior Construction
- Composition Roof
Interior Spaces
- 2-Story Property
- Wet Bar
- Cathedral Ceiling
- Ceiling Fan
- Window Treatments
- Two Story Entrance Foyer
- Living Room with Fireplace
- Dining Area
- Home Gym
- Walk-Out Basement
- Home Security System
Kitchen
- Oven or Range
- Microwave
- Dishwasher
- Disposal
Flooring
- Wood
- Wall to Wall Carpet
- Vinyl
Bedrooms and Bathrooms
- 4 Bedrooms
- Walk-In Closet
- Dual Sinks
- Whirlpool Bathtub
- Shower Only
- Spa Bath
Outdoor Features
- Spa
- Balcony
- Covered Deck
- Patio
Schools
- Fire Ridge Elementary School
- Elkhorn Valley View Middle School
- Elkhorn South High School
Utilities
- Humidifier
- Forced Air Heating and Cooling System
- Heating System Uses Gas
- Water Softener
- Cable TV Available
Community Details
- Association fees include pool access, club house, common area maintenance
- Fire Ridge Estates Subdivision
Listing and Financial Details
- Assessor Parcel Number 3935599010
- Tax Block 5
Ownership History
Purchase Details
Home Financials for this Owner
Home Financials are based on the most recent Mortgage that was taken out on this home.Purchase Details
Home Financials for this Owner
Home Financials are based on the most recent Mortgage that was taken out on this home.Purchase Details
Home Financials for this Owner
Home Financials are based on the most recent Mortgage that was taken out on this home.Purchase Details
Home Financials for this Owner
Home Financials are based on the most recent Mortgage that was taken out on this home.Purchase Details
Home Financials for this Owner
Home Financials are based on the most recent Mortgage that was taken out on this home.Similar Homes in the area
Home Values in the Area
Average Home Value in this Area
Purchase History
| Date | Buyer | Sale Price | Title Company |
|---|---|---|---|
| Veatch Jessica M | $575,000 | None Listed On Document | |
| Key Sean M | $405,000 | Rts Title & Escrow | |
| Cavazos Arta | $355,000 | Ambassador Title Services | |
| Sadler Jeremy D | $320,000 | Btc | |
| Paradise Homes Inc | $60,000 | Nct |
Mortgage History
| Date | Status | Borrower | Loan Amount |
|---|---|---|---|
| Previous Owner | Veatch Jessica M | $550,000 | |
| Previous Owner | Key Sean M | $55,000 | |
| Previous Owner | Key Sean M | $337,000 | |
| Previous Owner | Key Sean M | $335,000 | |
| Previous Owner | Key Sean M | $80,000 | |
| Previous Owner | Key Sean M | $323,920 | |
| Previous Owner | Cavazos Arta | $355,000 | |
| Previous Owner | Sadler Jeremy D | $231,200 | |
| Previous Owner | Sadler Jeremy D | $231,200 | |
| Previous Owner | Paradise Homes Inc | $240,500 |
Property History
| Date | Event | Price | Change | Sq Ft Price |
|---|---|---|---|---|
| 04/03/2017 04/03/17 | Sold | $404,900 | 0.0% | $102 / Sq Ft |
| 02/07/2017 02/07/17 | Pending | -- | -- | -- |
| 02/03/2017 02/03/17 | For Sale | $404,900 | +14.1% | $102 / Sq Ft |
| 05/29/2012 05/29/12 | Sold | $355,000 | -5.3% | $126 / Sq Ft |
| 04/11/2012 04/11/12 | Pending | -- | -- | -- |
| 03/17/2012 03/17/12 | For Sale | $375,000 | -- | $133 / Sq Ft |
Tax History Compared to Growth
Tax History
| Year | Tax Paid | Tax Assessment Tax Assessment Total Assessment is a certain percentage of the fair market value that is determined by local assessors to be the total taxable value of land and additions on the property. | Land | Improvement |
|---|---|---|---|---|
| 2023 | $10,262 | $488,100 | $62,100 | $426,000 |
| 2022 | $11,161 | $488,100 | $62,100 | $426,000 |
| 2021 | $9,742 | $423,300 | $62,100 | $361,200 |
| 2020 | $9,834 | $423,300 | $62,100 | $361,200 |
| 2019 | $9,802 | $423,300 | $62,100 | $361,200 |
| 2018 | $8,719 | $379,900 | $62,100 | $317,800 |
| 2017 | $8,599 | $379,900 | $62,100 | $317,800 |
| 2016 | $9,170 | $407,400 | $40,700 | $366,700 |
| 2015 | $7,126 | $413,000 | $38,000 | $375,000 |
| 2014 | $7,126 | $319,000 | $38,000 | $281,000 |
Agents Affiliated with this Home
-
Cheryl Houfek

Seller's Agent in 2017
Cheryl Houfek
BHHS Ambassador Real Estate
(402) 598-1408
10 in this area
65 Total Sales
-
Judy Smith

Buyer's Agent in 2017
Judy Smith
Nebraska Realty
(402) 598-3678
2 in this area
43 Total Sales
-
Jeffrey Cohn
J
Seller's Agent in 2012
Jeffrey Cohn
eXp Realty LLC
(402) 769-3842
2 in this area
3 Total Sales
Map
Source: Great Plains Regional MLS
MLS Number: 21705706
APN: 3935-5990-10
- 627 S 197th St
- 504 S 198th St
- 508 S 199th St
- 711 S 199th St
- 20002 Dewey Ave
- 19503 Harney St
- 713 S 201st Ave
- 5501 S 201st St
- 948 S 198th St
- 20155 Farnam St
- 913 S 195
- 937 S 201st St
- 5615 N 198th Ave
- 5712 N 199th St
- 19882 Chicago St
- 1316 S Hws Cleveland Blvd
- 19832 Chicago St
- 1220 S 200th Ave
- 620 S 205th St
- 20580 Corral Rd
