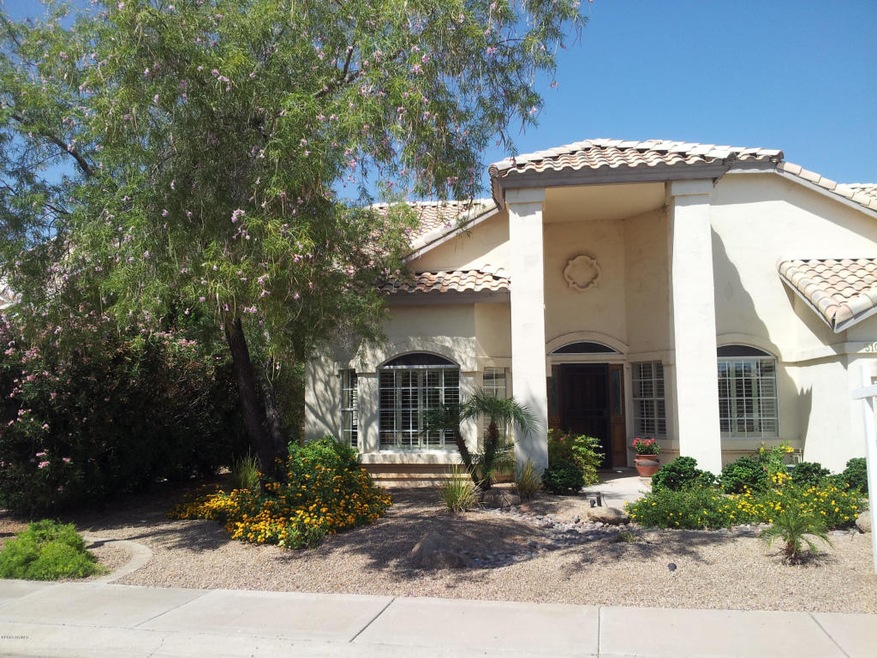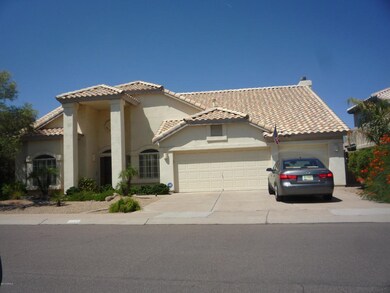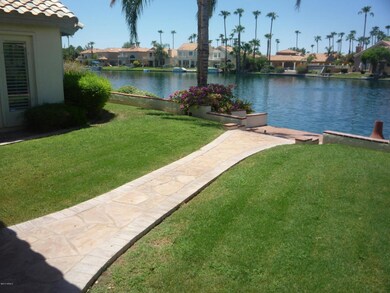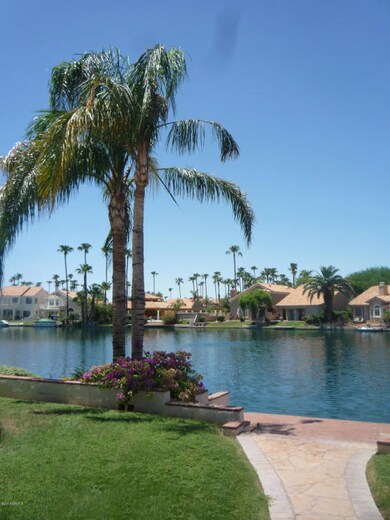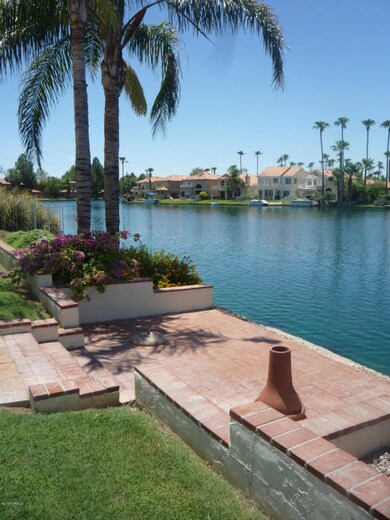
510 S Bay Shore Blvd Gilbert, AZ 85233
The Islands NeighborhoodEstimated Value: $743,548 - $849,000
Highlights
- Waterfront
- Community Lake
- Wood Flooring
- Islands Elementary School Rated A-
- Vaulted Ceiling
- Hydromassage or Jetted Bathtub
About This Home
As of August 2013Lake front home!!! Low semi annually HOA!!! 3 car garage!!! Back yard is on the lake! Stucco fence, gorgeous views of the lake & sunsets!Wood plank floors. Office/den can be 4th bedroom,closet can be added, where the built-in shelves are. Great for entertaining!!! A formal dining room,eat-in kitchen & breakfast bar! Family room has a cozy gas fireplace, enters to covered flagstone patio/lake shore area. Shore brick patio area. Plus formal living room. Kitchen has an island & gas stove. Plantation shutters throughout the entire home. Plant shelves & vaulted ceilings throughout. Open foyer,niches & spacious hallway. Master bathroom has a spa tub,separate shower,dual sinks & walk-in closet. Master bedroom entry has double doors, outside entrance to the back covered patio/lake area. Privacy!
Last Agent to Sell the Property
Arizona Homes & Properties License #BR516267000 Listed on: 07/31/2013
Home Details
Home Type
- Single Family
Est. Annual Taxes
- $2,716
Year Built
- Built in 1991
Lot Details
- 7,815 Sq Ft Lot
- Waterfront
- Block Wall Fence
- Front and Back Yard Sprinklers
- Grass Covered Lot
HOA Fees
- $40 Monthly HOA Fees
Parking
- 3 Car Garage
- Garage Door Opener
Home Design
- Wood Frame Construction
- Tile Roof
- Stucco
Interior Spaces
- 2,392 Sq Ft Home
- 1-Story Property
- Vaulted Ceiling
- Ceiling Fan
- Gas Fireplace
- Double Pane Windows
- Security System Owned
Kitchen
- Eat-In Kitchen
- Breakfast Bar
- Built-In Microwave
- Kitchen Island
Flooring
- Wood
- Tile
Bedrooms and Bathrooms
- 4 Bedrooms
- Primary Bathroom is a Full Bathroom
- 2 Bathrooms
- Dual Vanity Sinks in Primary Bathroom
- Hydromassage or Jetted Bathtub
- Bathtub With Separate Shower Stall
Accessible Home Design
- Accessible Hallway
- No Interior Steps
Outdoor Features
- Covered patio or porch
Schools
- Islands Elementary School
- Mesquite Jr High Middle School
- Mesquite High School
Utilities
- Refrigerated Cooling System
- Heating System Uses Natural Gas
- Water Filtration System
- High Speed Internet
- Cable TV Available
Community Details
- Association fees include ground maintenance
- Rossmar And Gram Association, Phone Number (480) 551-4300
- Built by Semi-custom
- Harbor Point Subdivision
- Community Lake
Listing and Financial Details
- Tax Lot 7
- Assessor Parcel Number 302-30-484
Ownership History
Purchase Details
Home Financials for this Owner
Home Financials are based on the most recent Mortgage that was taken out on this home.Purchase Details
Purchase Details
Purchase Details
Home Financials for this Owner
Home Financials are based on the most recent Mortgage that was taken out on this home.Similar Homes in the area
Home Values in the Area
Average Home Value in this Area
Purchase History
| Date | Buyer | Sale Price | Title Company |
|---|---|---|---|
| Canyon State Investments Llc | $382,500 | Security Title Agency | |
| Hodges Walter G P | -- | -- | |
| Hodges Walter G | -- | -- | |
| Hodges Walter G | $225,000 | Fidelity Title |
Mortgage History
| Date | Status | Borrower | Loan Amount |
|---|---|---|---|
| Previous Owner | Hodges Walter G | $70,000 |
Property History
| Date | Event | Price | Change | Sq Ft Price |
|---|---|---|---|---|
| 08/30/2013 08/30/13 | Sold | $382,500 | -6.7% | $160 / Sq Ft |
| 08/08/2013 08/08/13 | Pending | -- | -- | -- |
| 08/07/2013 08/07/13 | Price Changed | $410,000 | -3.5% | $171 / Sq Ft |
| 08/05/2013 08/05/13 | Price Changed | $425,000 | -5.6% | $178 / Sq Ft |
| 07/31/2013 07/31/13 | For Sale | $450,000 | -- | $188 / Sq Ft |
Tax History Compared to Growth
Tax History
| Year | Tax Paid | Tax Assessment Tax Assessment Total Assessment is a certain percentage of the fair market value that is determined by local assessors to be the total taxable value of land and additions on the property. | Land | Improvement |
|---|---|---|---|---|
| 2025 | $4,393 | $49,959 | -- | -- |
| 2024 | $4,412 | $47,580 | -- | -- |
| 2023 | $4,412 | $54,800 | $10,960 | $43,840 |
| 2022 | $4,290 | $44,880 | $8,970 | $35,910 |
| 2021 | $4,438 | $41,810 | $8,360 | $33,450 |
| 2020 | $4,370 | $39,530 | $7,900 | $31,630 |
| 2019 | $4,059 | $37,280 | $7,450 | $29,830 |
| 2018 | $4,017 | $36,310 | $7,260 | $29,050 |
| 2017 | $3,886 | $36,570 | $7,310 | $29,260 |
| 2016 | $3,986 | $34,910 | $6,980 | $27,930 |
| 2015 | $3,635 | $32,410 | $6,480 | $25,930 |
Agents Affiliated with this Home
-
Margaret L Abbott

Seller's Agent in 2013
Margaret L Abbott
Arizona Homes & Properties
(480) 326-7694
9 Total Sales
-
Jeff Gritzmacher

Buyer's Agent in 2013
Jeff Gritzmacher
HomeSmart
(480) 213-0955
1 in this area
40 Total Sales
Map
Source: Arizona Regional Multiple Listing Service (ARMLS)
MLS Number: 4976040
APN: 302-30-484
- 518 S Bay Shore Blvd
- 517 S Marina Dr
- 514 S Marina Dr
- 1321 W Clear Spring Dr
- 480 S Seawynds Blvd
- 475 S Seawynds Blvd
- 1321 W Windrift Way
- 1095 W Sandy Banks
- 1156 W Edgewater Dr
- 758 S Lagoon Dr
- 1188 W Laredo Ave
- 780 S Lagoon Dr
- 1450 W Sea Haze Dr
- 1301 W Coral Reef Dr
- 1358 W Coral Reef Dr
- 1414 W Coral Reef Dr
- 1438 W Coral Reef Dr
- 1022 W Calypso Ct
- 811 S Pearl Dr
- 1231 W Mediterranean Dr
- 510 S Bay Shore Blvd
- 502 S Bay Shore Blvd
- 456 S Bay Shore Blvd
- 526 S Bay Shore Blvd
- 517 S Bay Shore Blvd
- 1334 W Sands Ct
- 448 S Bay Shore Blvd
- 532 S Bay Shore Blvd
- 525 S Bay Shore Blvd
- 1325 W Sands Ct
- 1326 W Sands Ct
- 513 S Marina Dr
- 440 S Bay Shore Blvd
- 521 S Marina Dr
- 533 S Bay Shore Blvd
- 540 S Bay Shore Blvd
- 525 S Marina Dr
- 509 S Marina Dr
- 1333 W Sunset Ct
- 529 S Marina Dr
