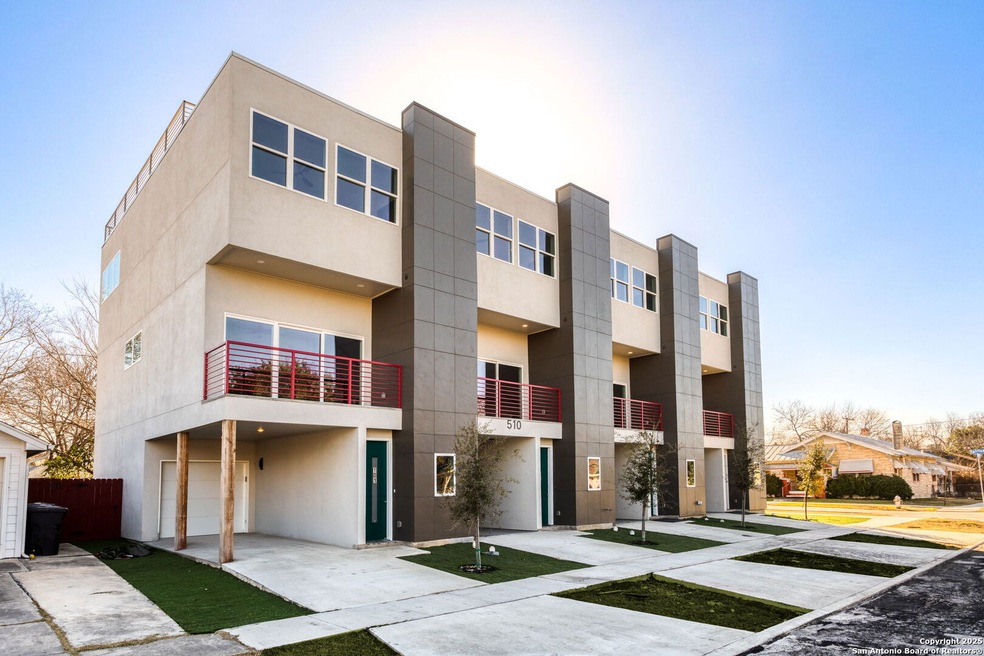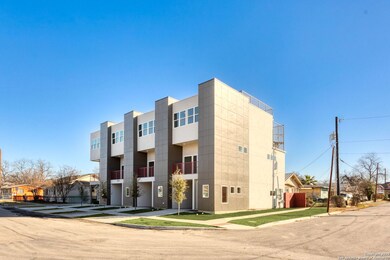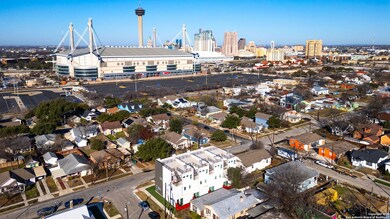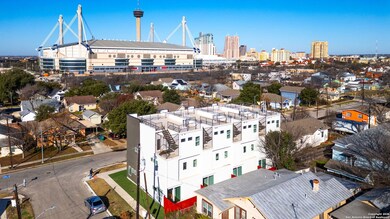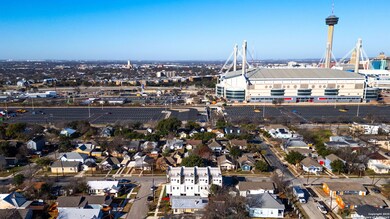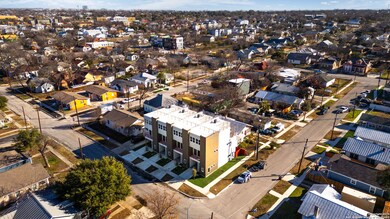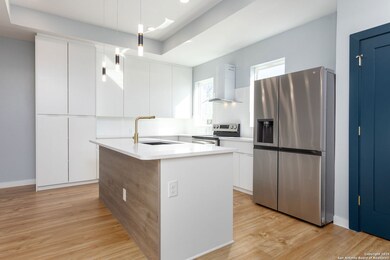
510 S Mesquite St Unit 101 San Antonio, TX 78203
Saint Paul Square NeighborhoodEstimated payment $3,355/month
Highlights
- New Construction
- Deck
- 1 Car Attached Garage
- Custom Closet System
- Solid Surface Countertops
- 3-minute walk to Cherry Street Park
About This Home
*SELLERS MOTIVATED Will to help with Buyers CC** Elevate Your Urban Living Experience: Stunning 3-Story Townhome with Rooftop Views Nestled in the heart of vibrant San Antonio, this exquisite 3-bedroom, 3.5-bathroom townhome offers an unparalleled blend of luxury and convenience. Just steps away from iconic landmarks such as the Tower of Americas, the Alamodome, and the Henry B. Gonzalez Convention Center, this property is perfectly positioned for both leisure and business. Plus, you'll soon enjoy proximity to the upcoming Spurs entertainment district, Project Marvel. Step inside to discover a beautifully designed open-concept layout that showcases high ceilings and sleek flooring throughout-no carpet in sight! The modern kitchen is a chef's dream, featuring solid countertops, stainless steel appliances, and a generous island with bar seating-perfect for entertaining friends and family. The master bedroom is your private retreat, offering breathtaking views of the Tower of Americas. Pamper yourself in the oversized luxury walk-in shower after a long day exploring the city. But the real showstopper is the rooftop deck. Imagine sipping your morning coffee or hosting unforgettable gatherings against the backdrop of unobstructed San Antonio skyline views. It's your personal oasis amidst the urban hustle. Parking is a breeze with an attached garage offering tandem parking for up to three cars per townhome, ensuring convenience and security for your vehicles. Don't miss this opportunity to own a piece of prime real estate where modern elegance meets unbeatable location. Reach out to us today to schedule a viewing and step into your future home!
Home Details
Home Type
- Single Family
Est. Annual Taxes
- $5,066
Year Built
- Built in 2023 | New Construction
Lot Details
- 5,009 Sq Ft Lot
- Fenced
Home Design
- Flat Roof Shape
- Slab Foundation
- Stucco
Interior Spaces
- 1,800 Sq Ft Home
- Property has 3 Levels
- Ceiling Fan
- Chandelier
- Double Pane Windows
- Window Treatments
- Fire and Smoke Detector
Kitchen
- Eat-In Kitchen
- Self-Cleaning Oven
- Stove
- Cooktop
- Microwave
- Dishwasher
- Solid Surface Countertops
- Disposal
Flooring
- Ceramic Tile
- Vinyl
Bedrooms and Bathrooms
- 3 Bedrooms
- Custom Closet System
- Walk-In Closet
Laundry
- Laundry Room
- Laundry on upper level
- Laundry in Kitchen
- Washer Hookup
Parking
- 1 Car Attached Garage
- Tandem Parking
- Garage Door Opener
Outdoor Features
- Deck
- Rain Gutters
Schools
- Douglass Elementary School
- Poe Middle School
- Brackenrdg High School
Utilities
- Central Heating and Cooling System
- Electric Water Heater
- Sewer Holding Tank
- Cable TV Available
Community Details
- South Mesquite Townhomes Association, Inc Association
- Built by Alayah Building, INC
- Denver Heights Subdivision
- Mandatory home owners association
Listing and Financial Details
- Legal Lot and Block 8 / A
- Assessor Parcel Number 006240010080
- Seller Concessions Offered
Map
Home Values in the Area
Average Home Value in this Area
Property History
| Date | Event | Price | Change | Sq Ft Price |
|---|---|---|---|---|
| 05/12/2025 05/12/25 | Price Changed | $525,000 | -8.7% | $292 / Sq Ft |
| 04/04/2025 04/04/25 | Price Changed | $575,000 | -5.7% | $319 / Sq Ft |
| 03/05/2025 03/05/25 | For Sale | $610,000 | -- | $339 / Sq Ft |
Similar Homes in San Antonio, TX
Source: San Antonio Board of REALTORS®
MLS Number: 1848782
- 510 S Mesquite St Unit 101
- 514 Dakota St Unit 3
- 512 Nevada St
- 531 Dakota St
- 125 Dashiell St
- 415 S Olive St
- 419 S Olive St
- 319 S Olive St
- 528 S Olive St
- 310 S Mesquite St Unit 102
- 418 S Olive St
- 404 S Olive St
- 432 S Olive St
- 314 S Olive St
- 430 Montana St
- 403 Montana St
- 108 Spruce St
- 719 Dakota St
- 222 S Olive St Unit 1101
- 222 S Olive St
