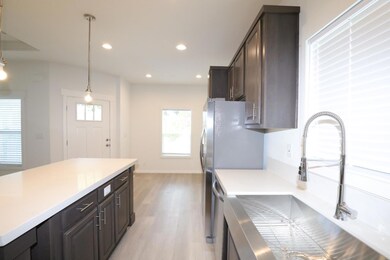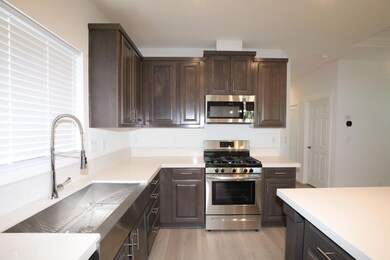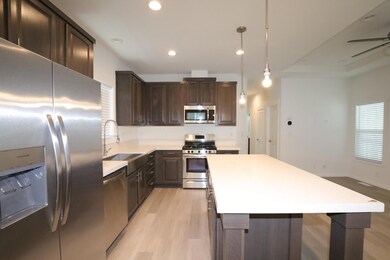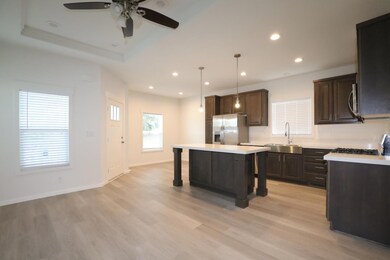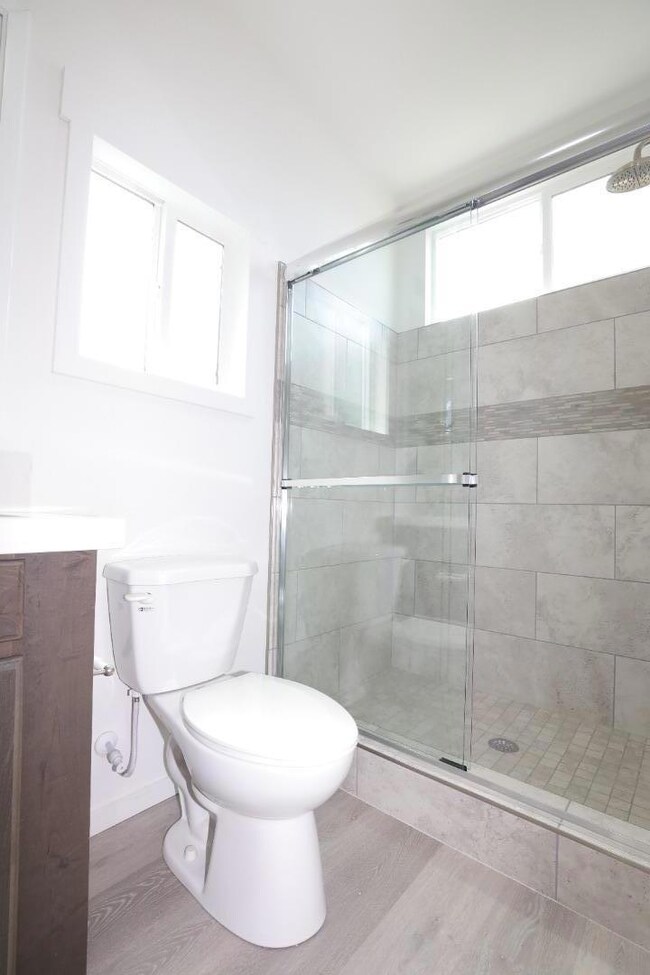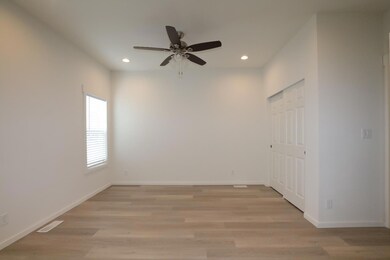
510 Saddlebrook Dr Unit 52 San Jose, CA 95136
Hayes NeighborhoodHighlights
- Clubhouse
- Forced Air Heating System
- Dining Area
- Community Pool
- Manufactured Home With Leased Land
About This Home
As of April 2025Experience modern comfort in this beautifully designed 3-bedroom, 2-bathroom home located in the highly desirable Rancho Santa Teresa Mobile Home Park. With approximately 1,012 square feet of living space, plus a welcoming front porch, this home offers a perfect blend of style and functionality. Step inside to discover handcrafted custom cabinetry, quartz countertops, and stainless steel kitchen appliances, creating an elegant and practical kitchen. The 9-foot high flat ceilings and recessed LED lighting enhance the open and airy feel, while energy-efficient dual-pane windows ensure comfort year-round. A dedicated laundry room with washer and dryer hookups adds convenience, making daily tasks effortless. Outside, enjoy expertly designed landscaping with ornamental stone, offering beauty with minimal maintenance. A spacious carport provides secure parking, making this home as practical as it is charming. Ideally situated near parks, shopping centers, and top-rated schools, this home offers easy access to everything you need. Dont miss this opportunity to own a stunning, move-in-ready home in a fantastic location.
Property Details
Home Type
- Mobile/Manufactured
Year Built
- 2023
Parking
- Assigned parking located at #52
Home Design
- Composition Roof
Interior Spaces
- 1,030 Sq Ft Home
- Dining Area
Bedrooms and Bathrooms
- 3 Bedrooms
- 2 Full Bathrooms
Mobile Home
- Serial Number PER040075CAA
- Double Wide
Utilities
- Forced Air Heating System
- Separate Meters
- Individual Gas Meter
Community Details
Amenities
- Clubhouse
Recreation
- Community Pool
Pet Policy
- Pets Allowed
Similar Homes in San Jose, CA
Home Values in the Area
Average Home Value in this Area
Property History
| Date | Event | Price | Change | Sq Ft Price |
|---|---|---|---|---|
| 04/28/2025 04/28/25 | Sold | $369,900 | 0.0% | $359 / Sq Ft |
| 04/11/2025 04/11/25 | Pending | -- | -- | -- |
| 02/22/2025 02/22/25 | For Sale | $369,900 | -- | $359 / Sq Ft |
Tax History Compared to Growth
Agents Affiliated with this Home
-
Todd Su

Seller's Agent in 2025
Todd Su
Advantage Homes
(408) 316-9854
7 in this area
473 Total Sales
Map
Source: MLSListings
MLS Number: ML81995130
- 510 Saddlebrook Dr Unit 271
- 510 Saddlebrook Dr
- 510 Saddlebrook Dr Unit 315
- 510 Saddlebrook Dr Unit 122
- 510 Saddlebrook Dr Unit 293
- 47 Cherry Crest Ln
- 66 Cherry Ridge Ln
- 5269 Edenvale Ave
- 5068 Calwa Ct
- 5194 Running Bear Dr
- 122 Jaybee Place
- 4942 Red Creek Dr
- 5022 Treaty Ct
- 175 Page Mill Dr
- 4974 Flat Rock Cir
- 103 Hayes Ave
- 5392 Deodara Grove Ct
- 5270 Rio Grande Dr
- 5191 Roeder Rd
- 64 Azucar Ave

