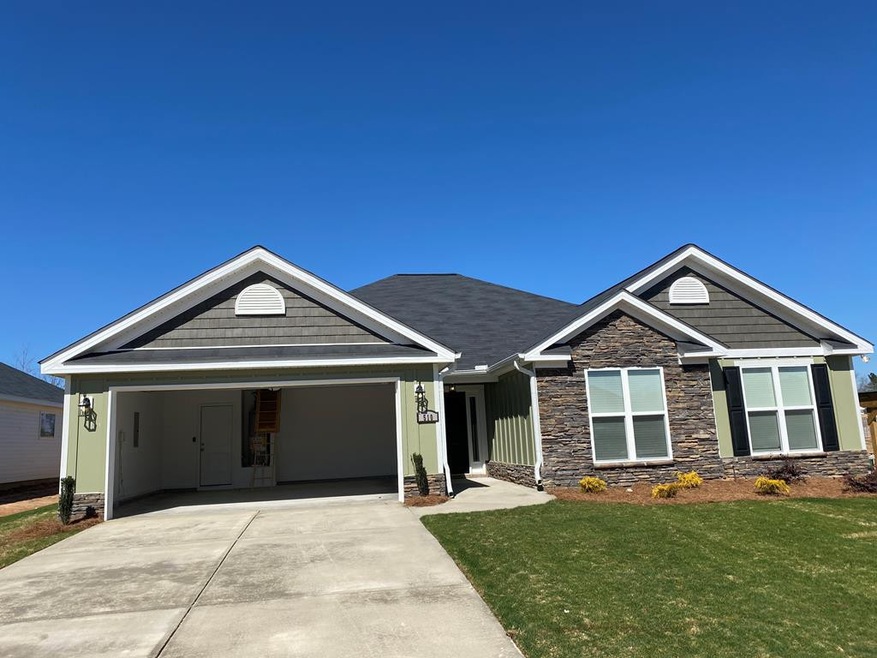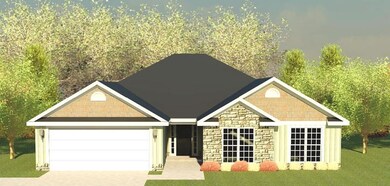
Highlights
- Ranch Style House
- Combination Kitchen and Living
- 2 Car Attached Garage
- 1 Fireplace
- Breakfast Room
- Eat-In Kitchen
About This Home
As of March 2025$5,000 Buyers Incentive! Our Popular Jefferson Plan- Open concept floor plan that is great for entertaining. The kitchen features granite counter tops, full tile backsplash, 2 pantry's, stainless steel appliances, mudroom, & large island overlooking a spacious great room with trey ceiling and gas fireplace & dining area with trey ceiling both with lots of molding Waterproof Evacore click floors in foyer, kitchen, great room & dining room. Large owner's suite with trey ceiling & en suite bath dual Vanities with cultured marble counter tops, separate shower & soaking tub. Huge walk in closet. 3 other bedrooms and spare bath with dual vanities and linen closet complete this lovely home. Covered back porch , smart home security system, programable thermostats and so much more! Qualifies for 100% financing! Near shopping, restaurants and beautiful downtown Aiken, no city taxes! Corner lot.
Last Agent to Sell the Property
Berkshire Hathaway HomeService Brokerage Phone: 706-863-1775 License #339181

Co-Listed By
Patricia Cornette
Berkshire Hathaway HomeService Brokerage Phone: 706-863-1775 License #142689
Home Details
Home Type
- Single Family
Est. Annual Taxes
- $1,196
Year Built
- Built in 2020
Lot Details
- Landscaped
- Front and Back Yard Sprinklers
HOA Fees
- $22 Monthly HOA Fees
Parking
- 2 Car Attached Garage
- Garage Door Opener
- Driveway
Home Design
- Ranch Style House
- Slab Foundation
- Composition Roof
- Vinyl Siding
- Stone
Interior Spaces
- 1,978 Sq Ft Home
- Ceiling Fan
- 1 Fireplace
- Insulated Windows
- Window Treatments
- Combination Kitchen and Living
- Breakfast Room
- Pull Down Stairs to Attic
- Washer and Gas Dryer Hookup
Kitchen
- Eat-In Kitchen
- Breakfast Bar
- Range
- Microwave
- Dishwasher
- Kitchen Island
- Snack Bar or Counter
- Disposal
Flooring
- Carpet
- Vinyl
Bedrooms and Bathrooms
- 4 Bedrooms
- Walk-In Closet
- 2 Full Bathrooms
Home Security
- Home Security System
- Fire and Smoke Detector
Outdoor Features
- Patio
Schools
- Millbrook Elementary School
- Kennedy Middle School
- South Aiken High School
Utilities
- Forced Air Heating and Cooling System
- Heating System Uses Natural Gas
- Underground Utilities
- Gas Water Heater
Community Details
- Built by Bill Beazley Home
- Summerton Village Subdivision
Listing and Financial Details
- $1,385 Seller Concession
Ownership History
Purchase Details
Home Financials for this Owner
Home Financials are based on the most recent Mortgage that was taken out on this home.Purchase Details
Home Financials for this Owner
Home Financials are based on the most recent Mortgage that was taken out on this home.Map
Similar Homes in Aiken, SC
Home Values in the Area
Average Home Value in this Area
Purchase History
| Date | Type | Sale Price | Title Company |
|---|---|---|---|
| Warranty Deed | $330,000 | None Listed On Document | |
| Warranty Deed | $330,000 | None Listed On Document | |
| Warranty Deed | $319,500 | None Listed On Document |
Mortgage History
| Date | Status | Loan Amount | Loan Type |
|---|---|---|---|
| Previous Owner | $255,600 | New Conventional |
Property History
| Date | Event | Price | Change | Sq Ft Price |
|---|---|---|---|---|
| 03/07/2025 03/07/25 | Sold | $330,000 | 0.0% | $167 / Sq Ft |
| 01/18/2025 01/18/25 | For Sale | $330,000 | +3.3% | $167 / Sq Ft |
| 06/27/2023 06/27/23 | Sold | $319,500 | -1.5% | $162 / Sq Ft |
| 05/08/2023 05/08/23 | For Sale | $324,500 | +33.4% | $164 / Sq Ft |
| 03/11/2021 03/11/21 | Sold | $243,300 | +1.4% | $123 / Sq Ft |
| 12/16/2020 12/16/20 | Pending | -- | -- | -- |
| 11/02/2020 11/02/20 | For Sale | $239,900 | -- | $121 / Sq Ft |
Tax History
| Year | Tax Paid | Tax Assessment Tax Assessment Total Assessment is a certain percentage of the fair market value that is determined by local assessors to be the total taxable value of land and additions on the property. | Land | Improvement |
|---|---|---|---|---|
| 2023 | $1,196 | $10,370 | $1,560 | $220,320 |
| 2022 | $1,250 | $11,220 | $0 | $0 |
| 2021 | $208 | $1,560 | $0 | $0 |
Source: Aiken Association of REALTORS®
MLS Number: 114226
APN: 123-20-14-001
- 8097 Snelling Dr
- 8103 Snelling Dr
- 7193 Hanford Dr
- 8123 Snelling Dr
- 8125 Snelling Dr
- 8104 Snelling Dr
- 8133 Snelling Dr
- 634 Litcham Run
- 8126 Snelling Dr
- 15-J Snelling Dr
- 07-K Snelling Dr
- 5034 Nokesville Cir
- 09-K Snelling Dr
- 340 Norfolk Dr
- 367 Loudoun Dr
- 8234 Snelling Dr
- 10 Weyanoke Ct
- 8242 Snelling Dr
- 2202 Catlet Ct
- 3171 Fancy Trail

