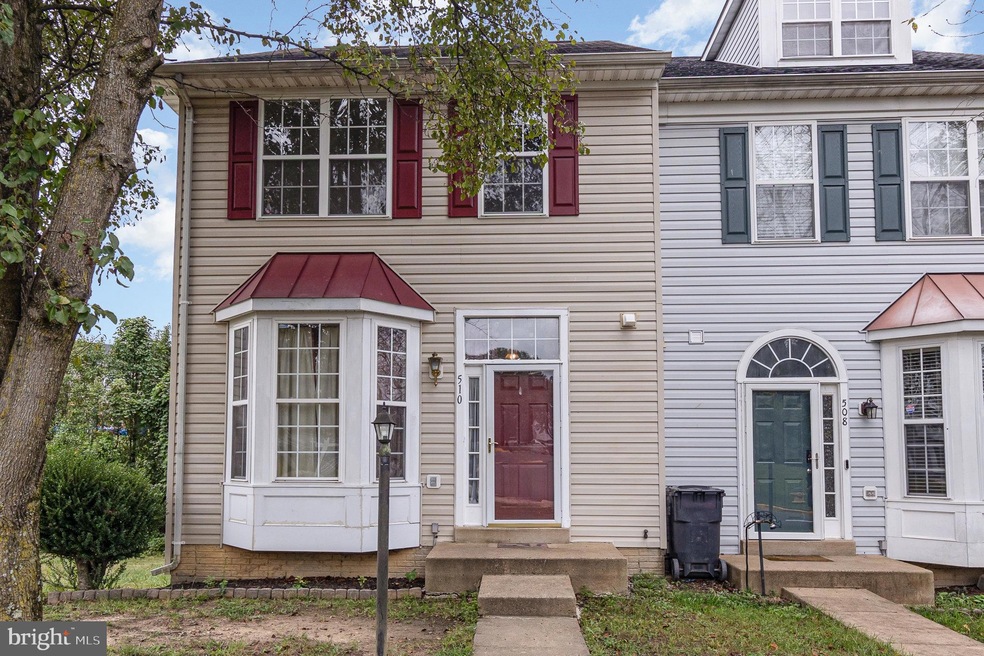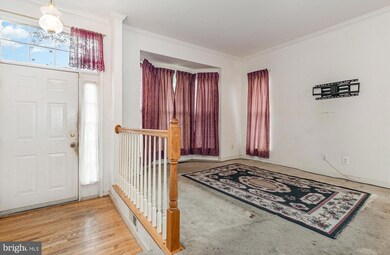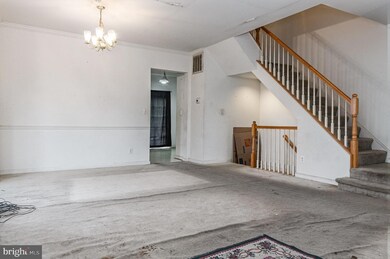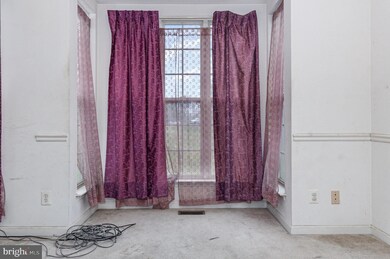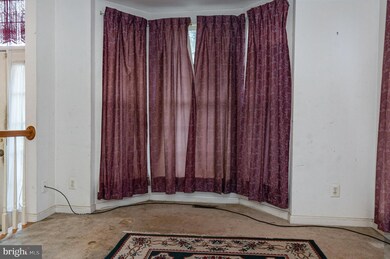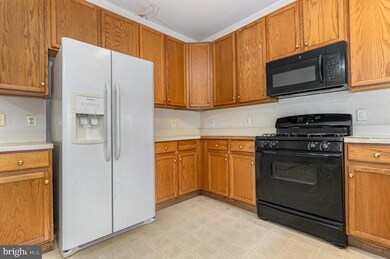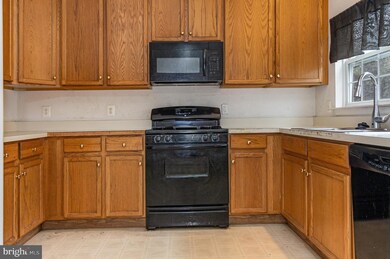
510 Torbert Loop Stafford, VA 22554
Highlights
- Colonial Architecture
- Community Playground
- Forced Air Heating and Cooling System
- Community Pool
About This Home
As of December 2024Welcome to 510 Torbert Loop! This spacious, three-level townhome, featuring 3BR/3.5BA, is located in the convenient Stone River community in 22554. While the property is being sold strictly as-is, it offers a blank canvas for creative renovations with its versatile layout, allowing new owners to truly update it from top to bottom. The price is set to reflect the need for improvements, providing ample room for a full-scale renovation, from cosmetic enhancements to more extensive updates. Given the strong market values in the neighborhood, this home offers significant potential for a high return on investment. The opportunity to re-imagine this townhome to suit your style and needs, while capitalizing on its location, makes it an excellent choice for investors/buyers with the right vision and abilities. **OFFERS RECEIVED and an offer deadline is now in place for Thursday, 9/26/24 at 3PM.**
Last Agent to Sell the Property
Pathway Realty, Inc. License #0225212297 Listed on: 09/25/2024
Townhouse Details
Home Type
- Townhome
Est. Annual Taxes
- $2,589
Year Built
- Built in 1997
Lot Details
- 3,240 Sq Ft Lot
HOA Fees
- $101 Monthly HOA Fees
Home Design
- Colonial Architecture
- Poured Concrete
- Vinyl Siding
- Concrete Perimeter Foundation
Interior Spaces
- Property has 3 Levels
Bedrooms and Bathrooms
- 3 Bedrooms
Finished Basement
- Walk-Out Basement
- Basement Fills Entire Space Under The House
Parking
- 2 Open Parking Spaces
- 2 Parking Spaces
- Parking Lot
Utilities
- Forced Air Heating and Cooling System
- Metered Propane
- Propane Water Heater
Listing and Financial Details
- Tax Lot 186
- Assessor Parcel Number 30S 3 186
Community Details
Overview
- Stone River Subdivision
Amenities
- Common Area
Recreation
- Community Playground
- Community Pool
Ownership History
Purchase Details
Home Financials for this Owner
Home Financials are based on the most recent Mortgage that was taken out on this home.Purchase Details
Home Financials for this Owner
Home Financials are based on the most recent Mortgage that was taken out on this home.Purchase Details
Home Financials for this Owner
Home Financials are based on the most recent Mortgage that was taken out on this home.Similar Homes in Stafford, VA
Home Values in the Area
Average Home Value in this Area
Purchase History
| Date | Type | Sale Price | Title Company |
|---|---|---|---|
| Deed | $450,000 | Old Republic National Title In | |
| Special Warranty Deed | $326,500 | Commonwealth Land Title | |
| Warranty Deed | $126,500 | -- |
Mortgage History
| Date | Status | Loan Amount | Loan Type |
|---|---|---|---|
| Open | $459,675 | VA | |
| Previous Owner | $339,500 | Credit Line Revolving | |
| Previous Owner | $23,115 | Stand Alone Second | |
| Previous Owner | $132,687 | No Value Available | |
| Previous Owner | $122,278 | FHA |
Property History
| Date | Event | Price | Change | Sq Ft Price |
|---|---|---|---|---|
| 12/20/2024 12/20/24 | Sold | $450,000 | 0.0% | $205 / Sq Ft |
| 11/24/2024 11/24/24 | For Sale | $450,000 | +37.8% | $205 / Sq Ft |
| 10/18/2024 10/18/24 | Sold | $326,500 | +8.8% | $221 / Sq Ft |
| 09/27/2024 09/27/24 | Pending | -- | -- | -- |
| 09/27/2024 09/27/24 | Off Market | $300,000 | -- | -- |
| 09/25/2024 09/25/24 | For Sale | $300,000 | -- | $203 / Sq Ft |
Tax History Compared to Growth
Tax History
| Year | Tax Paid | Tax Assessment Tax Assessment Total Assessment is a certain percentage of the fair market value that is determined by local assessors to be the total taxable value of land and additions on the property. | Land | Improvement |
|---|---|---|---|---|
| 2024 | $3,124 | $344,600 | $115,000 | $229,600 |
| 2023 | $2,878 | $304,600 | $95,000 | $209,600 |
| 2022 | $2,589 | $304,600 | $95,000 | $209,600 |
| 2021 | $2,474 | $255,100 | $70,000 | $185,100 |
| 2020 | $2,474 | $255,100 | $70,000 | $185,100 |
| 2019 | $2,291 | $226,800 | $70,000 | $156,800 |
| 2018 | $2,245 | $226,800 | $70,000 | $156,800 |
| 2017 | $2,087 | $210,800 | $60,000 | $150,800 |
| 2016 | $2,087 | $210,800 | $60,000 | $150,800 |
| 2015 | -- | $197,500 | $60,000 | $137,500 |
| 2014 | -- | $197,500 | $60,000 | $137,500 |
Agents Affiliated with this Home
-
Victoria Balitcaia

Seller's Agent in 2024
Victoria Balitcaia
Samson Properties
(540) 779-4190
20 in this area
138 Total Sales
-
Clay Murray

Seller's Agent in 2024
Clay Murray
Pathway Realty, Inc.
(540) 798-7713
2 in this area
91 Total Sales
-
William Montminy

Buyer's Agent in 2024
William Montminy
BHHS PenFed (actual)
(540) 845-8208
16 in this area
273 Total Sales
Map
Source: Bright MLS
MLS Number: VAST2033050
APN: 30S-3-186
- 104 Rolling Hill Ct
- 63 Confederate Way
- 106 Lakeview Ct
- 401 Carnaby St Unit 1
- 21 Kennesaw Dr
- 19 Greenridge Dr
- 34 Fountain Dr
- 114 Brush Everard Ct
- 3 Oleander Dr
- 158 Olde Concord Rd
- 6 Oleander Dr
- 120 Brush Everard Ct
- 210 Wild Oak Ln Unit 203
- 41 Smokewood Ct Unit 41200
- 40 Smokewood Ct Unit 200
- 41 Smokewood Ct Unit 200
- 74 Sanctuary Ln
- 2 Snow Meadow Ln
- 4 Sable Ln
- 12 Basket Ct
