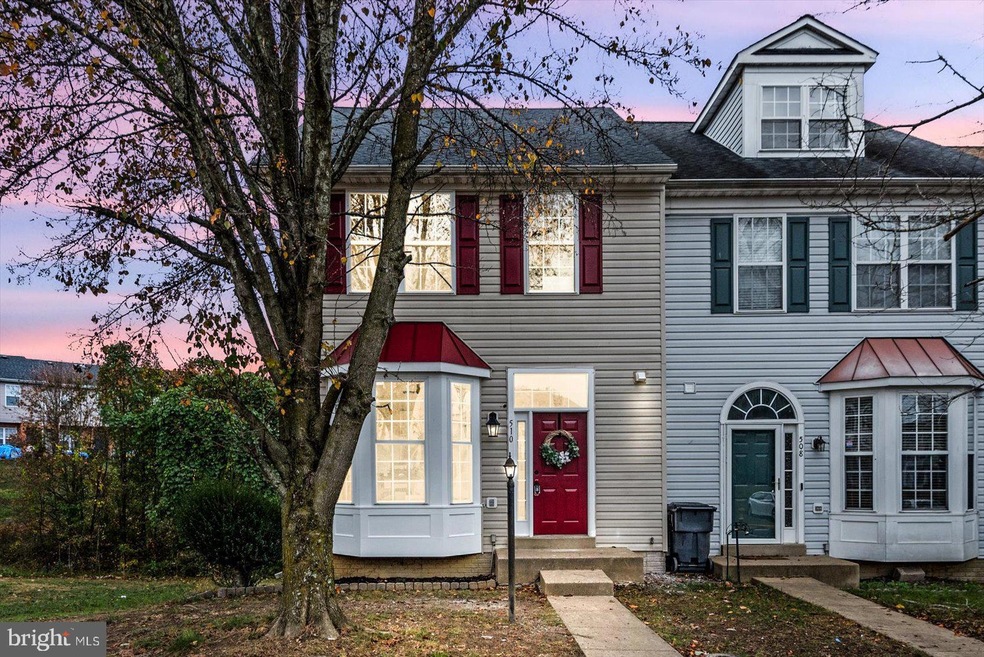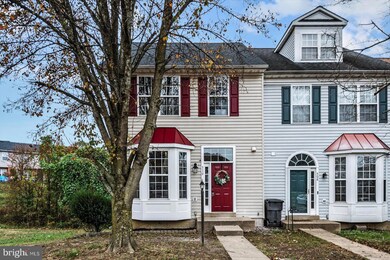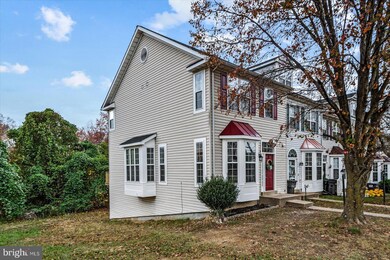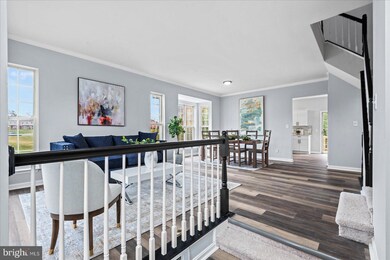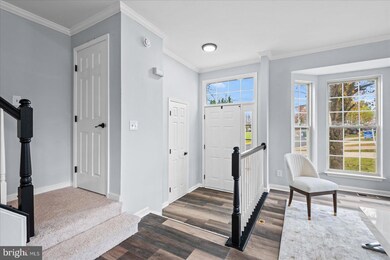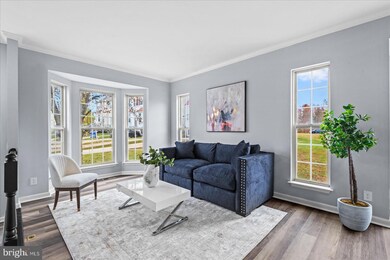
510 Torbert Loop Stafford, VA 22554
Highlights
- Colonial Architecture
- Community Pool
- Community Playground
- 1 Fireplace
- Stainless Steel Appliances
- 90% Forced Air Heating and Cooling System
About This Home
As of December 2024Welcome home! Rare opportunity for an end-unit three level townhome in the desirable community of Stone River!Largest floor plan, fire place and NTC extra bedroom in the basement. Fully remodeled, new roof including. Spacious kitchen, featuring a breakfast area, quartz countertops, and a stone backsplash. Upstairs, the primary bedroom with tall ceiling and bathroom with free standing soaking tub and step-in shower, all new luxury tiles. The additional two bedrooms are both sizable. In the hall, a second full bathroom fully renovated. Downstairs in the lower level, an expansive light-filled recreation room with soft carpeting offers a great additional living space. Full bathroom remodeled and extra room. Step outside and enjoy the space only an end-unit townhome provides. The tree-lined backyard and extra outdoor space gives you plenty of privacy. Community amenities include an outdoor pool, clubhouse, and playgrounds. Minutes to Weis Markets, Publix, Target, Stafford Marketplace, Embrey Mill Park, and Jeff Rouse Swim and Sport Center. Great location for commuters, with quick access to Route 1, I-95 Express Lanes, Courthouse Road, and Garrisonville Road (Route 610). Come check out your new home today!
Last Agent to Sell the Property
Samson Properties License #0225233771 Listed on: 11/24/2024

Townhouse Details
Home Type
- Townhome
Est. Annual Taxes
- $2,589
Year Built
- Built in 1997 | Remodeled in 2024
Lot Details
- 3,240 Sq Ft Lot
HOA Fees
- $101 Monthly HOA Fees
Home Design
- Colonial Architecture
- Poured Concrete
- Vinyl Siding
- Concrete Perimeter Foundation
Interior Spaces
- Property has 3 Levels
- 1 Fireplace
- Stainless Steel Appliances
- Laundry in unit
Bedrooms and Bathrooms
Finished Basement
- Walk-Out Basement
- Basement Fills Entire Space Under The House
Parking
- 2 Open Parking Spaces
- 2 Parking Spaces
- Parking Lot
- 2 Assigned Parking Spaces
Utilities
- 90% Forced Air Heating and Cooling System
- Metered Propane
- Propane Water Heater
Listing and Financial Details
- Tax Lot 186
- Assessor Parcel Number 30S 3 186
Community Details
Overview
- Stone River Subdivision
Amenities
- Common Area
Recreation
- Community Playground
- Community Pool
Pet Policy
- Pets Allowed
Ownership History
Purchase Details
Home Financials for this Owner
Home Financials are based on the most recent Mortgage that was taken out on this home.Purchase Details
Home Financials for this Owner
Home Financials are based on the most recent Mortgage that was taken out on this home.Purchase Details
Home Financials for this Owner
Home Financials are based on the most recent Mortgage that was taken out on this home.Similar Homes in Stafford, VA
Home Values in the Area
Average Home Value in this Area
Purchase History
| Date | Type | Sale Price | Title Company |
|---|---|---|---|
| Deed | $450,000 | Old Republic National Title In | |
| Special Warranty Deed | $326,500 | Commonwealth Land Title | |
| Warranty Deed | $126,500 | -- |
Mortgage History
| Date | Status | Loan Amount | Loan Type |
|---|---|---|---|
| Open | $459,675 | VA | |
| Previous Owner | $339,500 | Credit Line Revolving | |
| Previous Owner | $23,115 | Stand Alone Second | |
| Previous Owner | $132,687 | No Value Available | |
| Previous Owner | $122,278 | FHA |
Property History
| Date | Event | Price | Change | Sq Ft Price |
|---|---|---|---|---|
| 12/20/2024 12/20/24 | Sold | $450,000 | 0.0% | $205 / Sq Ft |
| 11/24/2024 11/24/24 | For Sale | $450,000 | +37.8% | $205 / Sq Ft |
| 10/18/2024 10/18/24 | Sold | $326,500 | +8.8% | $221 / Sq Ft |
| 09/27/2024 09/27/24 | Pending | -- | -- | -- |
| 09/27/2024 09/27/24 | Off Market | $300,000 | -- | -- |
| 09/25/2024 09/25/24 | For Sale | $300,000 | -- | $203 / Sq Ft |
Tax History Compared to Growth
Tax History
| Year | Tax Paid | Tax Assessment Tax Assessment Total Assessment is a certain percentage of the fair market value that is determined by local assessors to be the total taxable value of land and additions on the property. | Land | Improvement |
|---|---|---|---|---|
| 2024 | $3,124 | $344,600 | $115,000 | $229,600 |
| 2023 | $2,878 | $304,600 | $95,000 | $209,600 |
| 2022 | $2,589 | $304,600 | $95,000 | $209,600 |
| 2021 | $2,474 | $255,100 | $70,000 | $185,100 |
| 2020 | $2,474 | $255,100 | $70,000 | $185,100 |
| 2019 | $2,291 | $226,800 | $70,000 | $156,800 |
| 2018 | $2,245 | $226,800 | $70,000 | $156,800 |
| 2017 | $2,087 | $210,800 | $60,000 | $150,800 |
| 2016 | $2,087 | $210,800 | $60,000 | $150,800 |
| 2015 | -- | $197,500 | $60,000 | $137,500 |
| 2014 | -- | $197,500 | $60,000 | $137,500 |
Agents Affiliated with this Home
-
Victoria Balitcaia

Seller's Agent in 2024
Victoria Balitcaia
Samson Properties
(540) 779-4190
20 in this area
138 Total Sales
-
Clay Murray

Seller's Agent in 2024
Clay Murray
Pathway Realty, Inc.
(540) 798-7713
2 in this area
91 Total Sales
-
William Montminy

Buyer's Agent in 2024
William Montminy
BHHS PenFed (actual)
(540) 845-8208
16 in this area
271 Total Sales
Map
Source: Bright MLS
MLS Number: VAST2034390
APN: 30S-3-186
- 104 Rolling Hill Ct
- 63 Confederate Way
- 106 Lakeview Ct
- 401 Carnaby St Unit 1
- 21 Kennesaw Dr
- 19 Greenridge Dr
- 34 Fountain Dr
- 114 Brush Everard Ct
- 3 Oleander Dr
- 158 Olde Concord Rd
- 6 Oleander Dr
- 120 Brush Everard Ct
- 210 Wild Oak Ln Unit 203
- 41 Smokewood Ct Unit 41200
- 40 Smokewood Ct Unit 200
- 41 Smokewood Ct Unit 200
- 74 Sanctuary Ln
- 2 Snow Meadow Ln
- 4 Sable Ln
- 12 Basket Ct
