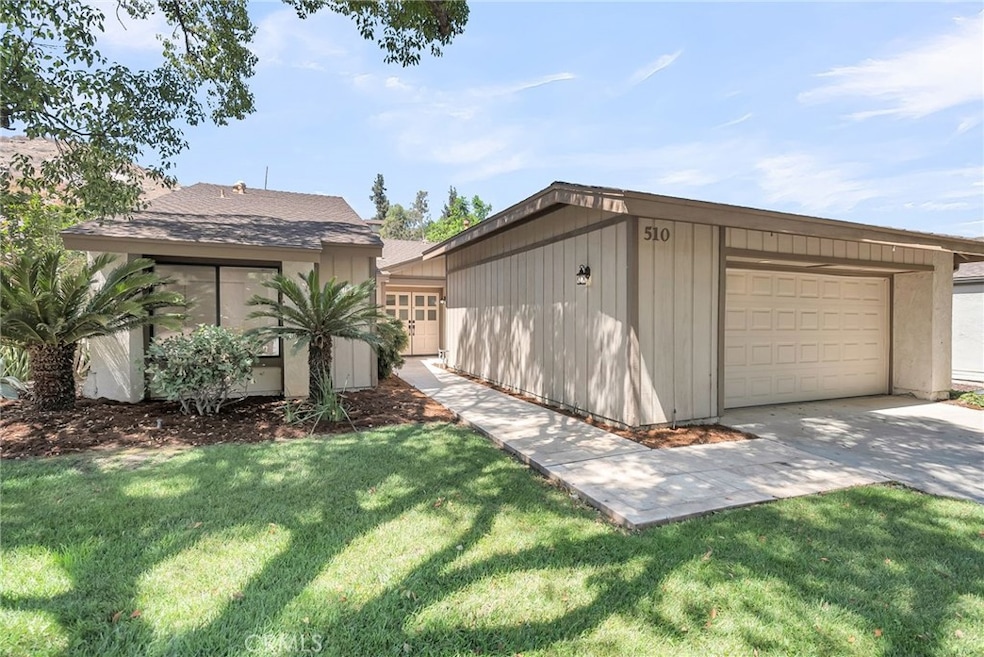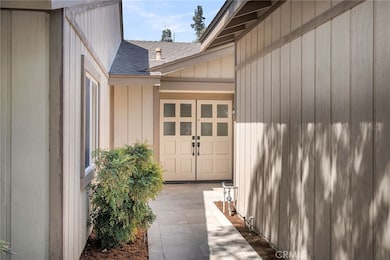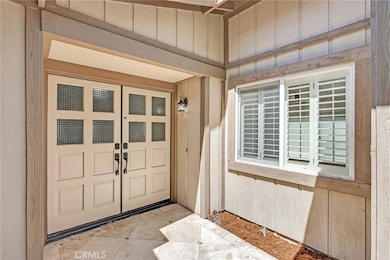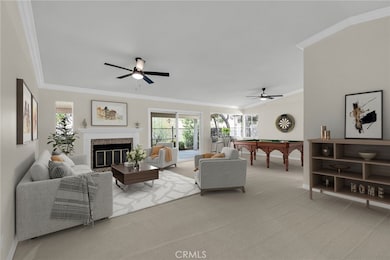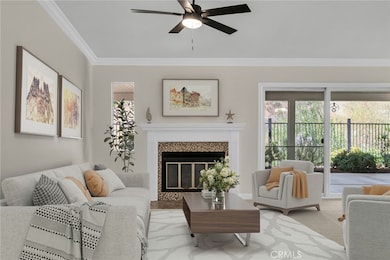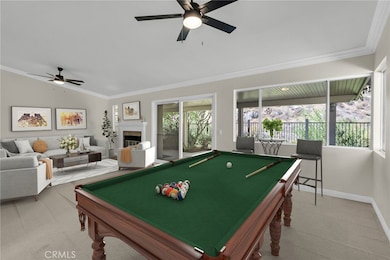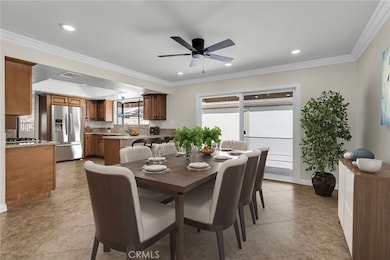510 Via Zapata Riverside, CA 92507
Estimated payment $4,031/month
Highlights
- Golf Course Community
- Primary Bedroom Suite
- View of Hills
- In Ground Pool
- Open Floorplan
- Clubhouse
About This Home
Tucked along a quiet arroyo with peaceful hill views, this single story detached home brings privacy and comfort together in Riverside’s sought-after Canyon Crest community. Nearly 1,800 square feet of light-filled living space includes two spacious bedrooms and two beautifully updated baths. The open layout feels welcoming from the moment you enter, with fresh paint, new flooring, and upgraded lighting throughout.
Both bathrooms have been thoughtfully renovated with tall 36 inch cabinetry, quartz counters, stylish fixtures, and recessed lighting for a clean, modern finish. The primary suite features generous closet space and a relaxing view of the greenery outside.
Enjoy the rare convenience of a home that feels tucked away from it all while still being an easy stroll to Canyon Crest Towne Centre for shopping, dining, and everyday essentials. The nearby Country Club adds another layer of lifestyle appeal with golf, tennis, and social options available by membership.
Low maintenance living meets serenity with community amenities that include a sparkling pool, spa, and clubhouse for gatherings with friends. Detached single family homes in this enclave are hard to find, especially those offering such a peaceful backdrop and move-in ready comfort. Come see how effortless the Canyon Crest lifestyle can be.
Listing Agent
Box Properties Brokerage Phone: 951-205-2657 License #01444578 Listed on: 08/21/2025
Home Details
Home Type
- Single Family
Est. Annual Taxes
- $3,343
Year Built
- Built in 1985
Lot Details
- 4,500 Sq Ft Lot
- Cul-De-Sac
- Wrought Iron Fence
- Block Wall Fence
- Level Lot
- Drip System Landscaping
- Front and Back Yard Sprinklers
- Lawn
- Back and Front Yard
- Zero Lot Line
- Property is zoned R1
HOA Fees
- $430 Monthly HOA Fees
Parking
- 2 Car Attached Garage
- Parking Available
- Driveway
Home Design
- Entry on the 1st floor
- Planned Development
- Interior Block Wall
- Composition Roof
Interior Spaces
- 1,781 Sq Ft Home
- 1-Story Property
- Open Floorplan
- Built-In Features
- Crown Molding
- Cathedral Ceiling
- Ceiling Fan
- Sliding Doors
- Formal Entry
- Family Room Off Kitchen
- Living Room with Fireplace
- Views of Hills
- Laundry Room
Kitchen
- Open to Family Room
- Eat-In Kitchen
- Breakfast Bar
- Six Burner Stove
- Gas Cooktop
- Microwave
- Granite Countertops
Flooring
- Carpet
- Tile
Bedrooms and Bathrooms
- 2 Main Level Bedrooms
- Primary Bedroom Suite
- Walk-In Closet
- Remodeled Bathroom
- Bathroom on Main Level
- 2 Full Bathrooms
- Dual Vanity Sinks in Primary Bathroom
- Exhaust Fan In Bathroom
- Linen Closet In Bathroom
Home Security
- Carbon Monoxide Detectors
- Fire and Smoke Detector
Accessible Home Design
- Doors swing in
- No Interior Steps
- Entry Slope Less Than 1 Foot
- Low Pile Carpeting
Pool
- In Ground Pool
- Heated Spa
- In Ground Spa
Outdoor Features
- Covered Patio or Porch
- Exterior Lighting
- Rain Gutters
Location
- Suburban Location
Schools
- Emerson Elementary School
- University Middle School
- North High School
Utilities
- Central Heating and Cooling System
- Natural Gas Connected
- Gas Water Heater
Listing and Financial Details
- Tax Lot 54
- Tax Tract Number 9565
- Assessor Parcel Number 253410027
- $53 per year additional tax assessments
- Seller Considering Concessions
Community Details
Overview
- Front Yard Maintenance
- Canyon Hills Of Riverside Association, Phone Number (909) 399-3103
- Maintained Community
Amenities
- Clubhouse
Recreation
- Golf Course Community
- Community Pool
- Community Spa
- Hiking Trails
- Bike Trail
Map
Home Values in the Area
Average Home Value in this Area
Tax History
| Year | Tax Paid | Tax Assessment Tax Assessment Total Assessment is a certain percentage of the fair market value that is determined by local assessors to be the total taxable value of land and additions on the property. | Land | Improvement |
|---|---|---|---|---|
| 2025 | $3,343 | $306,735 | $51,237 | $255,498 |
| 2023 | $3,343 | $294,827 | $49,249 | $245,578 |
| 2022 | $3,267 | $289,047 | $48,284 | $240,763 |
| 2021 | $3,230 | $283,381 | $47,338 | $236,043 |
| 2020 | $3,206 | $280,476 | $46,853 | $233,623 |
| 2019 | $3,146 | $274,978 | $45,935 | $229,043 |
| 2018 | $3,085 | $269,587 | $45,036 | $224,551 |
| 2017 | $3,031 | $264,302 | $44,153 | $220,149 |
| 2016 | $2,837 | $259,121 | $43,288 | $215,833 |
| 2015 | $2,797 | $255,231 | $42,639 | $212,592 |
| 2014 | $2,771 | $250,233 | $41,804 | $208,429 |
Property History
| Date | Event | Price | List to Sale | Price per Sq Ft |
|---|---|---|---|---|
| 10/10/2025 10/10/25 | For Sale | $629,000 | 0.0% | $353 / Sq Ft |
| 09/23/2025 09/23/25 | Off Market | $629,000 | -- | -- |
| 08/21/2025 08/21/25 | For Sale | $629,000 | -- | $353 / Sq Ft |
Purchase History
| Date | Type | Sale Price | Title Company |
|---|---|---|---|
| Grant Deed | -- | None Listed On Document | |
| Grant Deed | -- | None Listed On Document | |
| Interfamily Deed Transfer | -- | None Available | |
| Grant Deed | $231,000 | First American Title Ins Co | |
| Trustee Deed | $321,290 | Landsafe National Default | |
| Grant Deed | $450,000 | Chicago Title Company |
Mortgage History
| Date | Status | Loan Amount | Loan Type |
|---|---|---|---|
| Previous Owner | $315,000 | Fannie Mae Freddie Mac |
Source: California Regional Multiple Listing Service (CRMLS)
MLS Number: IV25189409
APN: 253-410-027
- 548 Via la Paloma
- 600 Central Ave Unit 381
- 600 Central Ave Unit 302
- 600 Central Ave Unit 308
- 718 Via la Paloma
- 5600 Via Junipero Serra
- 876 Via Mesa Verde
- 845 Daffodil Dr
- 1000 Central Ave Unit 8
- 1145 Via Vallarta
- 564 Via Pueblo
- 375 Central Ave Unit 10
- 375 Central Ave Unit 83
- 20898 Mountain Gate Dr
- 5148 Humboldt Ct
- 20248 Princeton Ave
- 0 Westpoint Dr
- 1434 Haddington Dr
- 5602 Allendale Dr
- 1440 Trenton Dr
- 600 Central Ave Unit 308
- 600 Central Ave Unit 302
- 600 Central Ave Unit 386
- 600 Central Ave Unit 316
- 600 Central Ave
- 5555 Canyon Crest Dr Unit 3B
- 920 Via Cartago
- 795 Daffodil Dr
- 5377 Quail Run Rd
- 375 Central Ave Unit 181
- 375 Central Ave Unit 196
- 5200 Canyon Crest Dr
- 5253 El Cerrito Dr
- 5181 Monte Vista Dr
- 5220 Pearblossom Dr
- 5059 Quail Run Rd
- 5100 Quail Run Rd
- 5140 Caldera Ct
- 5731 Applecross Dr
- 5175 Chapala Dr
