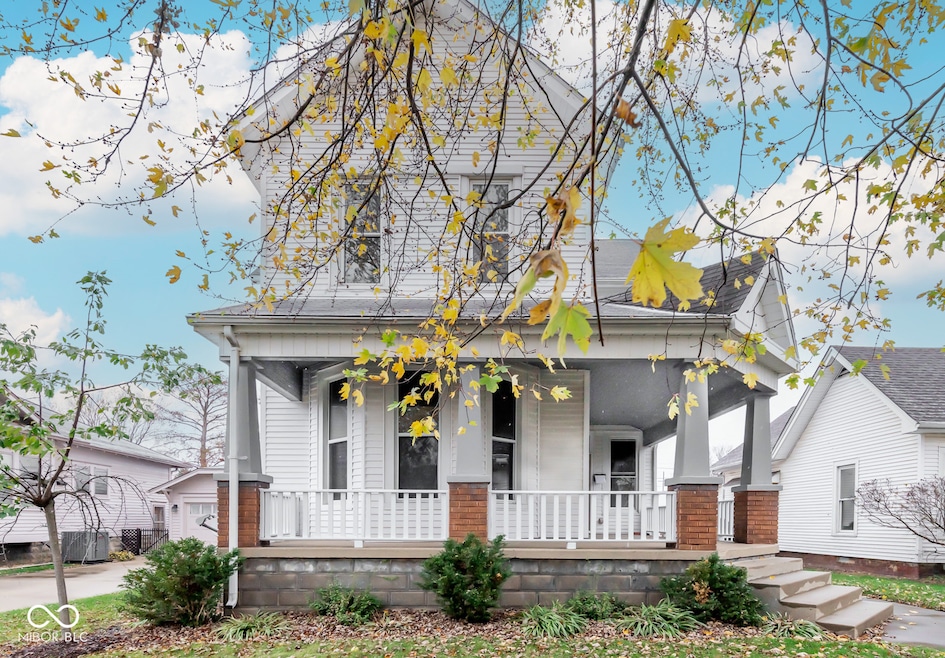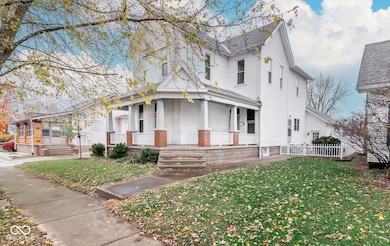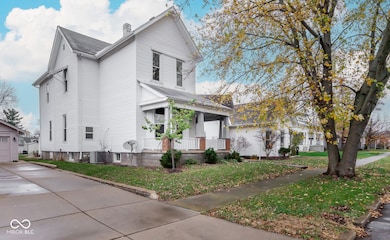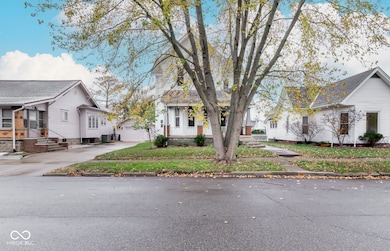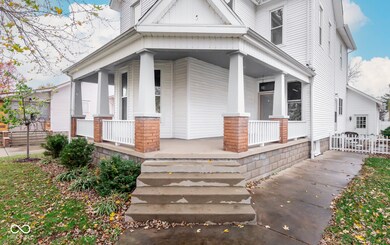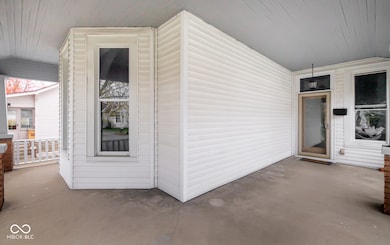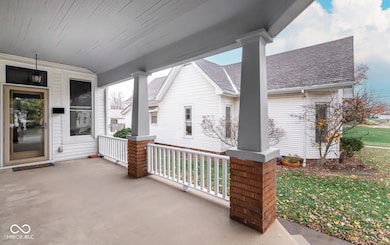
510 W 4th St Seymour, IN 47274
Highlights
- Vaulted Ceiling
- No HOA
- 3 Car Attached Garage
- Traditional Architecture
- Wrap Around Porch
- Eat-In Kitchen
About This Home
As of January 2025Stunning Turn-of-Century Two-Story home featuring a wrap-around porch and a rear garage with a spacious 896 SF that includes an additional small studio apartment or MIL Suite above for rental income! The home boasts original wood trim and baseboard including a beautifully handcrafted staircase and banister that have been meticulously maintained. With 3-4 bedrooms, 2 full baths, and approximately 3100 SF of living space which includes the garage apartment (which could be utilized as a 5th bedroom or home office), there is plenty of room to spread out. The property also offers formal living and dining rooms, a breakfast nook, and an updated kitchen with cherry cabinetry and stainless steel appliances. While the fireplace is decorative only, the unfinished basement provides space for a storm shelter or extra storage. Additional features include main level laundry, replacement windows, vinyl flooring throughout the main level, maintenance free vinyl exterior and a large upper-level bedroom measuring 16 x 27 with walk-in closet!Don't miss this rare opportunity to own a piece of history!
Last Agent to Sell the Property
Schuler Bauer Real Estate Powe Brokerage Email: KATHICOMBSBYRD@GMAIL.COM License #RB14022547

Last Buyer's Agent
Candace Hester
Realty One Group Dream

Home Details
Home Type
- Single Family
Est. Annual Taxes
- $2,138
Year Built
- Built in 1900
Parking
- 3 Car Attached Garage
- Alley Access
- Side or Rear Entrance to Parking
Home Design
- Traditional Architecture
- Block Foundation
- Vinyl Siding
Interior Spaces
- 2-Story Property
- Built-in Bookshelves
- Woodwork
- Vaulted Ceiling
- Non-Functioning Fireplace
- Living Room with Fireplace
- Attic Access Panel
- Fire and Smoke Detector
- Unfinished Basement
Kitchen
- Eat-In Kitchen
- Gas Oven
- Built-In Microwave
- Dishwasher
Flooring
- Carpet
- Laminate
Bedrooms and Bathrooms
- 4 Bedrooms
- Walk-In Closet
- In-Law or Guest Suite
Laundry
- Laundry Room
- Laundry on main level
Outdoor Features
- Patio
- Wrap Around Porch
Schools
- Emerson Elementary School
- Seymour Middle School
- Seymour Senior High School
Utilities
- Forced Air Heating System
- Heating System Uses Gas
- Electric Water Heater
Additional Features
- 7,100 Sq Ft Lot
- City Lot
Community Details
- No Home Owners Association
Listing and Financial Details
- Tax Lot 3
- Assessor Parcel Number 366618402071000009
- Seller Concessions Not Offered
Map
Home Values in the Area
Average Home Value in this Area
Property History
| Date | Event | Price | Change | Sq Ft Price |
|---|---|---|---|---|
| 01/14/2025 01/14/25 | Sold | $257,500 | -2.8% | $82 / Sq Ft |
| 12/06/2024 12/06/24 | Pending | -- | -- | -- |
| 11/21/2024 11/21/24 | For Sale | $264,900 | +62.0% | $84 / Sq Ft |
| 07/30/2018 07/30/18 | Sold | $163,500 | +2.3% | $47 / Sq Ft |
| 06/18/2018 06/18/18 | Pending | -- | -- | -- |
| 05/30/2018 05/30/18 | For Sale | $159,900 | +26.9% | $46 / Sq Ft |
| 11/22/2013 11/22/13 | Sold | $126,000 | -6.6% | $36 / Sq Ft |
| 10/14/2013 10/14/13 | Pending | -- | -- | -- |
| 07/15/2013 07/15/13 | For Sale | $134,900 | -- | $38 / Sq Ft |
Tax History
| Year | Tax Paid | Tax Assessment Tax Assessment Total Assessment is a certain percentage of the fair market value that is determined by local assessors to be the total taxable value of land and additions on the property. | Land | Improvement |
|---|---|---|---|---|
| 2024 | $2,375 | $237,500 | $9,800 | $227,700 |
| 2023 | $2,138 | $213,800 | $9,800 | $204,000 |
| 2022 | $2,330 | $184,000 | $9,800 | $174,200 |
| 2021 | $1,439 | $161,600 | $9,800 | $151,800 |
| 2020 | $1,478 | $149,000 | $9,800 | $139,200 |
| 2019 | $1,424 | $149,000 | $9,800 | $139,200 |
| 2018 | $1,138 | $142,600 | $9,800 | $132,800 |
| 2017 | $1,274 | $135,000 | $9,800 | $125,200 |
| 2016 | $832 | $122,600 | $9,800 | $112,800 |
| 2014 | $509 | $108,000 | $9,800 | $98,200 |
| 2013 | $509 | $109,300 | $9,800 | $99,500 |
Mortgage History
| Date | Status | Loan Amount | Loan Type |
|---|---|---|---|
| Open | $244,625 | New Conventional | |
| Previous Owner | $165,000 | New Conventional | |
| Previous Owner | $123,717 | FHA | |
| Previous Owner | $63,000 | New Conventional |
Deed History
| Date | Type | Sale Price | Title Company |
|---|---|---|---|
| Deed | -- | First American Title | |
| Sheriffs Deed | $160,000 | First American Title | |
| Warranty Deed | -- | Royal Title Services | |
| Deed | $126,000 | -- |
Similar Homes in Seymour, IN
Source: MIBOR Broker Listing Cooperative®
MLS Number: 22012643
APN: 36-66-18-402-071.000-009
- 411 W 2nd St
- 705 W 6th St
- 303 Calvin Blvd
- 3502 Killarney Ct
- 3506 Killarney Ct
- 3510 Killarney Ct
- 3486 Holyhead Ct
- 3514 Killarney Ct
- 3518 Killarney Ct
- 3504 Killarney Ct
- 3494 Holyhead Ct
- 715 N Elm St
- 115 E 5th St
- 660 East Dr
- 709 W 8th St
- 425 Lee Blvd
- 518 N Ewing St
- 909 South Dr
- 820 North Dr
- 318 E 6th St
