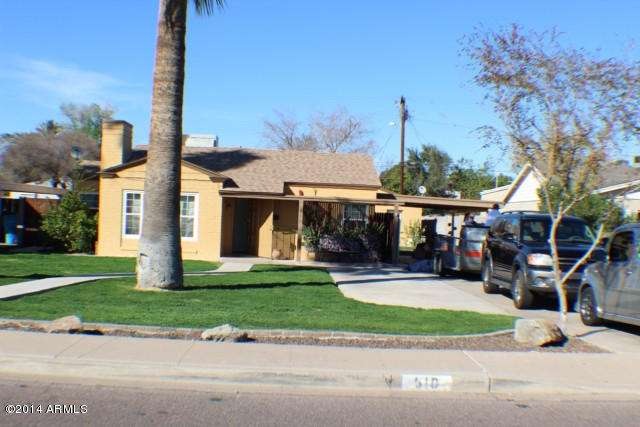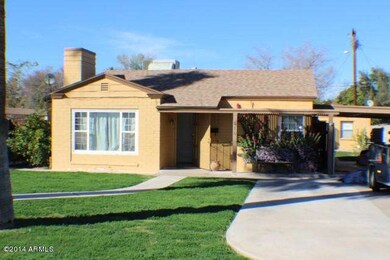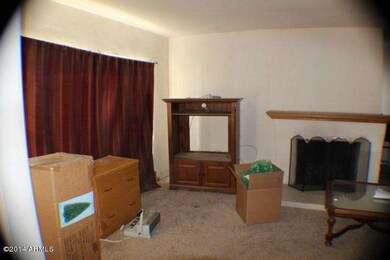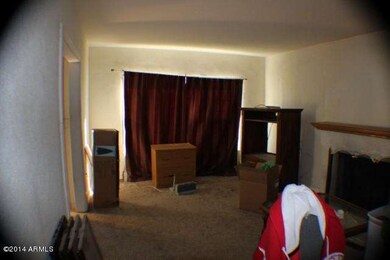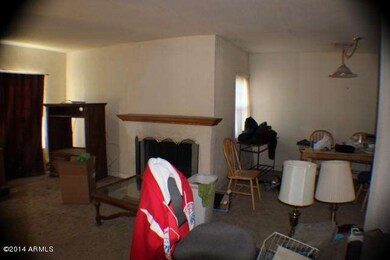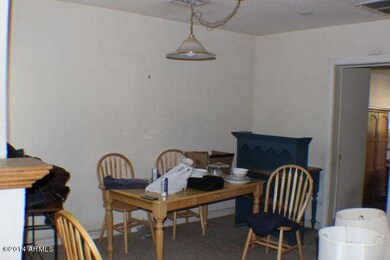
510 W Colter St Phoenix, AZ 85013
Uptown Phoenix NeighborhoodHighlights
- Guest House
- RV Gated
- No HOA
- Madison Richard Simis School Rated A-
- 1 Fireplace
- 4-minute walk to Colter Park
About This Home
As of December 2018This is a short sale and a great opportunity for an investor. Much desired location! Home needs some work. Great guest home in back with kitchenette and bathroom. Guest home is on septic. It is Buyers responsibility to have utilities turned on for inspection. Seller will not turn on utilities. Any items remaining in home will convey at no value. Sale is subject to bank approval. All facts and figures deemed important to be verified by Buyer.
Last Agent to Sell the Property
HomeSmart License #SA534774000 Listed on: 02/25/2014

Home Details
Home Type
- Single Family
Est. Annual Taxes
- $1,735
Year Built
- Built in 1945
Lot Details
- 8,873 Sq Ft Lot
- Block Wall Fence
- Grass Covered Lot
Home Design
- Fixer Upper
- Brick Exterior Construction
- Composition Roof
Interior Spaces
- 1,494 Sq Ft Home
- 1-Story Property
- 1 Fireplace
- Double Pane Windows
- Carpet
Bedrooms and Bathrooms
- 3 Bedrooms
- 2 Bathrooms
Parking
- 4 Open Parking Spaces
- 2 Carport Spaces
- RV Gated
Schools
- Madison Richard Simis Elementary School
- Madison Meadows Middle School
- Central High School
Utilities
- Refrigerated Cooling System
- Cooling System Mounted To A Wall/Window
- Heating Available
Additional Features
- Covered patio or porch
- Guest House
Community Details
- No Home Owners Association
- Orangewood Estates Subdivision
Listing and Financial Details
- Tax Lot 8
- Assessor Parcel Number 162-27-095
Ownership History
Purchase Details
Purchase Details
Home Financials for this Owner
Home Financials are based on the most recent Mortgage that was taken out on this home.Purchase Details
Home Financials for this Owner
Home Financials are based on the most recent Mortgage that was taken out on this home.Purchase Details
Home Financials for this Owner
Home Financials are based on the most recent Mortgage that was taken out on this home.Purchase Details
Home Financials for this Owner
Home Financials are based on the most recent Mortgage that was taken out on this home.Purchase Details
Home Financials for this Owner
Home Financials are based on the most recent Mortgage that was taken out on this home.Purchase Details
Purchase Details
Home Financials for this Owner
Home Financials are based on the most recent Mortgage that was taken out on this home.Purchase Details
Home Financials for this Owner
Home Financials are based on the most recent Mortgage that was taken out on this home.Purchase Details
Home Financials for this Owner
Home Financials are based on the most recent Mortgage that was taken out on this home.Purchase Details
Purchase Details
Home Financials for this Owner
Home Financials are based on the most recent Mortgage that was taken out on this home.Purchase Details
Home Financials for this Owner
Home Financials are based on the most recent Mortgage that was taken out on this home.Similar Homes in Phoenix, AZ
Home Values in the Area
Average Home Value in this Area
Purchase History
| Date | Type | Sale Price | Title Company |
|---|---|---|---|
| Deed | -- | None Listed On Document | |
| Warranty Deed | $520,000 | Jetclosing Inc | |
| Warranty Deed | $513,500 | Jetclosing Inc | |
| Warranty Deed | $423,000 | Lawyers Title | |
| Cash Sale Deed | $215,000 | Grand Canyon Title Agency In | |
| Warranty Deed | -- | Fidelity National Title | |
| Interfamily Deed Transfer | -- | First Financial Title Agency | |
| Quit Claim Deed | -- | Fidelity National Title | |
| Interfamily Deed Transfer | -- | Capital Title Agency | |
| Quit Claim Deed | -- | Capital Title Agency | |
| Interfamily Deed Transfer | -- | -- | |
| Warranty Deed | $145,000 | Capital Title Agency | |
| Joint Tenancy Deed | $85,000 | First American Title |
Mortgage History
| Date | Status | Loan Amount | Loan Type |
|---|---|---|---|
| Previous Owner | $75,400 | New Conventional | |
| Previous Owner | $320,000 | New Conventional | |
| Previous Owner | $75,000 | New Conventional | |
| Previous Owner | $401,850 | New Conventional | |
| Previous Owner | $233,000 | New Conventional | |
| Previous Owner | $240,000 | Fannie Mae Freddie Mac | |
| Previous Owner | $63,300 | Credit Line Revolving | |
| Previous Owner | $51,653 | No Value Available | |
| Previous Owner | $115,000 | New Conventional | |
| Previous Owner | $65,000 | Seller Take Back |
Property History
| Date | Event | Price | Change | Sq Ft Price |
|---|---|---|---|---|
| 12/28/2018 12/28/18 | Sold | $513,500 | -3.1% | $263 / Sq Ft |
| 12/21/2018 12/21/18 | Price Changed | $529,750 | 0.0% | $272 / Sq Ft |
| 11/16/2018 11/16/18 | Pending | -- | -- | -- |
| 11/03/2018 11/03/18 | Price Changed | $529,750 | -0.9% | $272 / Sq Ft |
| 10/18/2018 10/18/18 | For Sale | $534,750 | +2.8% | $274 / Sq Ft |
| 06/28/2018 06/28/18 | Sold | $520,000 | -1.7% | $267 / Sq Ft |
| 06/09/2018 06/09/18 | Pending | -- | -- | -- |
| 05/01/2018 05/01/18 | Price Changed | $529,000 | -8.0% | $271 / Sq Ft |
| 04/25/2018 04/25/18 | Price Changed | $575,000 | -4.2% | $295 / Sq Ft |
| 04/12/2018 04/12/18 | For Sale | $600,000 | +41.8% | $308 / Sq Ft |
| 05/01/2015 05/01/15 | Sold | $423,000 | -3.9% | $217 / Sq Ft |
| 03/18/2015 03/18/15 | Pending | -- | -- | -- |
| 03/14/2015 03/14/15 | For Sale | $440,000 | +104.7% | $226 / Sq Ft |
| 08/20/2014 08/20/14 | Sold | $215,000 | -9.9% | $144 / Sq Ft |
| 05/07/2014 05/07/14 | Price Changed | $238,500 | +19.8% | $160 / Sq Ft |
| 02/24/2014 02/24/14 | For Sale | $199,000 | -- | $133 / Sq Ft |
Tax History Compared to Growth
Tax History
| Year | Tax Paid | Tax Assessment Tax Assessment Total Assessment is a certain percentage of the fair market value that is determined by local assessors to be the total taxable value of land and additions on the property. | Land | Improvement |
|---|---|---|---|---|
| 2025 | $2,801 | $25,690 | -- | -- |
| 2024 | $2,720 | $24,467 | -- | -- |
| 2023 | $2,720 | $52,170 | $10,430 | $41,740 |
| 2022 | $2,632 | $37,860 | $7,570 | $30,290 |
| 2021 | $2,686 | $31,960 | $6,390 | $25,570 |
| 2020 | $2,643 | $31,200 | $6,240 | $24,960 |
| 2019 | $2,583 | $27,400 | $5,480 | $21,920 |
| 2018 | $2,515 | $24,700 | $4,940 | $19,760 |
| 2017 | $2,387 | $23,860 | $4,770 | $19,090 |
| 2016 | $2,301 | $22,080 | $4,410 | $17,670 |
| 2015 | $2,005 | $16,600 | $3,320 | $13,280 |
Agents Affiliated with this Home
-

Seller's Agent in 2018
Megan Trentin
Libertas Real Estate
(480) 370-2854
149 Total Sales
-
Sacha Blanchet

Seller's Agent in 2018
Sacha Blanchet
Coldwell Banker Realty
(602) 882-4921
1 in this area
216 Total Sales
-

Seller Co-Listing Agent in 2018
Daniel Clausen
Coldwell Banker Realty
-
John Ely

Buyer's Agent in 2018
John Ely
Rely Real Estate, LLC
(480) 239-2714
149 Total Sales
-
Dian Bentinck

Seller's Agent in 2015
Dian Bentinck
Realty One Group
(602) 576-6854
1 in this area
69 Total Sales
-

Buyer's Agent in 2015
Angela Woellmer
HomeSmart
Map
Source: Arizona Regional Multiple Listing Service (ARMLS)
MLS Number: 5075333
APN: 162-27-095
- 334 W Medlock Dr Unit D102
- 412 W Vermont Ave
- 5326 N 3rd Ave
- 654 W Camelback Rd Unit 13
- 5350 N 3rd Ave Unit 10
- 5513 N 5th Dr
- 37 W Medlock Dr
- 540 W Mariposa St Unit 9
- 111 W Missouri Ave Unit e
- 240 W Missouri Ave Unit 13
- 5524 N 3rd Ave
- 110 W Missouri Ave Unit 18
- 33 W Missouri Ave Unit 17
- 33 W Missouri Ave Unit 10
- 20 W Pasadena Ave
- 5330 N Central Ave Unit 3
- 220 W San Juan Ave
- 77 E Missouri Ave Unit 7
- 1210 W Missouri Ave
- 0 W Camelback Road and 571st Ave
