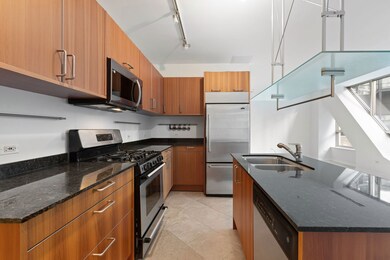Erie on the Park 510 W Erie St Unit 508 Chicago, IL 60654
River North NeighborhoodHighlights
- Popular Property
- Fitness Center
- Resident Manager or Management On Site
- Doorman
- Elevator
- 1-minute walk to Ward A Montgomery Park Chicago
About This Home
Incredible Value in Prime River North Location! Don't miss out on this rare opportunity to rent a 1-bedroom, 1.5-bathroom condo with garage parking INCLUDED. Located in the heart of River North, this home offers an open-concept layout that's perfect for modern living. The kitchen boasts sleek, contemporary cabinetry, elegant stone countertops, and high-end stainless steel appliances, all centered around a spacious island that flows seamlessly into the dining area - a rare find with enough room for a large table in this vibrant neighborhood. The living area is expansive, offering plenty of space for both relaxation and entertaining. The generously sized bedroom easily accommodates a king-size bed and features a full wall of closets for ample storage. Enjoy the added luxury of an en-suite bathroom with a stand-up shower - a standout feature at this price point. Guests will appreciate the front entry hall with a convenient powder room, keeping your private en-suite bathroom just for you. Additional storage is available in the entry closet, and a laundry closet provides extra convenience. GARAGE PARKING INCLUDED (Space 221) The monthly assessment covers nearly everything, including heat, air conditioning, cable, and internet - just pay for electricity. For fitness enthusiasts, the building offers an AMAZING exercise room, so you can skip the gym membership. This unit is a true gem in a sought-after location. Opportunities like this don't come around often - act fast!
Condo Details
Home Type
- Condominium
Est. Annual Taxes
- $5,710
Year Built
- Built in 2002
Parking
- 1 Car Garage
- Parking Included in Price
Interior Spaces
- 860 Sq Ft Home
- Entrance Foyer
- Family Room
- Combination Dining and Living Room
- Carpet
Kitchen
- Microwave
- Dishwasher
- Disposal
Bedrooms and Bathrooms
- 1 Bedroom
- 1 Potential Bedroom
Laundry
- Laundry Room
- Dryer
- Washer
Accessible Home Design
- Lowered Light Switches
- Accessibility Features
Utilities
- Forced Air Heating and Cooling System
- Heating System Uses Natural Gas
- Lake Michigan Water
Listing and Financial Details
- Property Available on 7/15/25
- Rent includes cable TV, heat, water, parking, scavenger, doorman, internet, air conditioning
Community Details
Overview
- 118 Units
- Patrick Sinwelsk Association, Phone Number (312) 587-9285
- Erie On The Park Subdivision
- Property managed by First Service Residential
- 21-Story Property
Amenities
- Doorman
- Elevator
Recreation
- Bike Trail
Pet Policy
- Pets up to 65 lbs
- Limit on the number of pets
- Pet Size Limit
- Dogs and Cats Allowed
Security
- Resident Manager or Management On Site
Map
About Erie on the Park
Source: Midwest Real Estate Data (MRED)
MLS Number: 12421181
APN: 17-09-122-010-1006
- 676 N Kingsbury St Unit 204
- 510 W Erie St Unit 1801
- 510 W Erie St Unit 1606
- 520 W Huron St Unit 220
- 520 W Huron St Unit 408
- 520 W Huron St Unit GU57
- 460 W Huron St
- 451 W Huron St Unit 905
- 451 W Huron St Unit P14
- 451 W Huron St Unit 1401
- 451 W Huron St Unit P36
- 451 W Huron St Unit P125
- 525 W Superior St Unit 224
- 446 W Huron St Unit 450
- 645 N Kingsbury St Unit 1107
- 645 N Kingsbury St Unit 2002
- 645 N Kingsbury St Unit 1203
- 645 N Kingsbury St Unit 1901
- 645 N Kingsbury St Unit 1801
- 451 W Superior St
- 668 N Kingsbury St Unit 1202
- 469 W Huron St
- 653 N Kingsbury St Unit 1901
- 451 W Huron St Unit 1108
- 451 W Huron St Unit 1011
- 451 W Huron St
- 451 W Huron St
- 451 W Huron St Unit 1012
- 653 N Kingsbury St Unit 2104
- 443 W Huron St
- 443 W Huron St
- 443 W Huron St
- 443 W Huron St
- 446 W Huron St Unit 450
- 435 W Erie St Unit 1206
- 600 N Kingsbury St Unit 1601
- 451 W Superior St
- 700 N Larrabee St Unit 803
- 700 N Larrabee St Unit 1204
- 700 N Larrabee St







