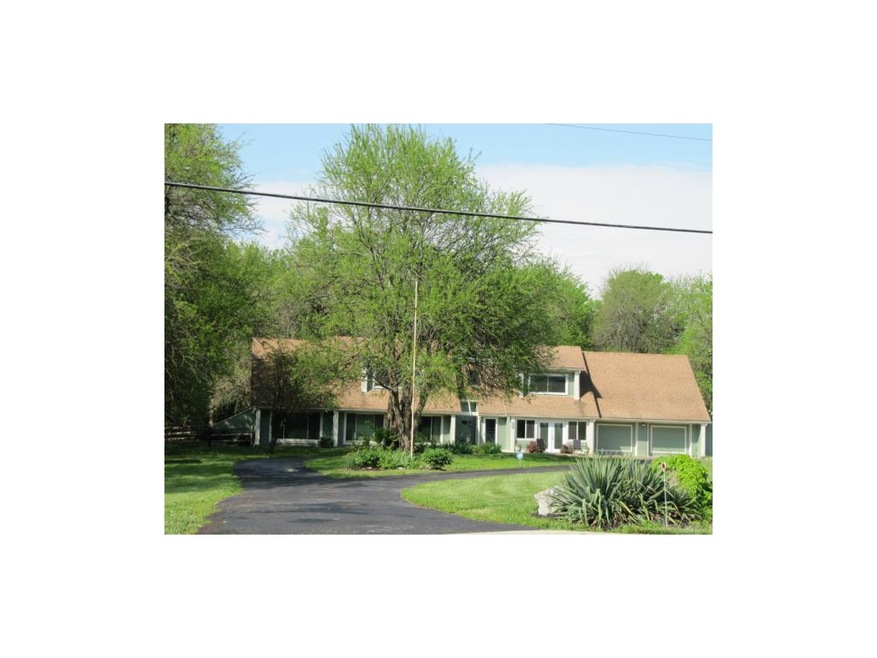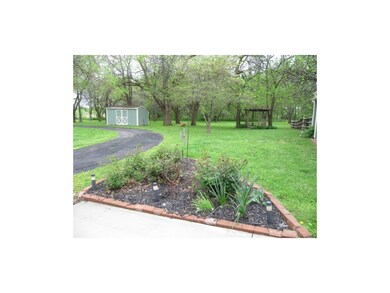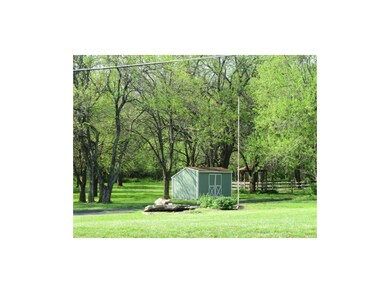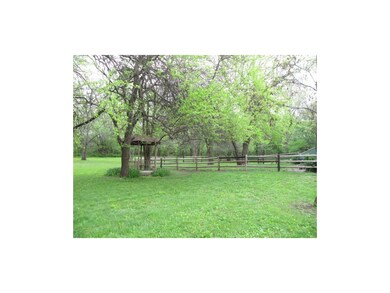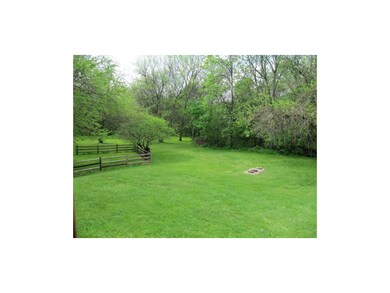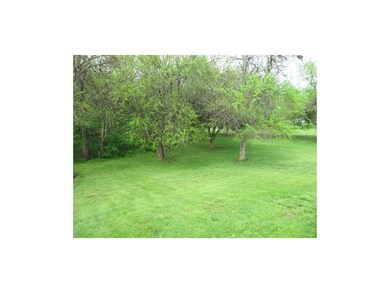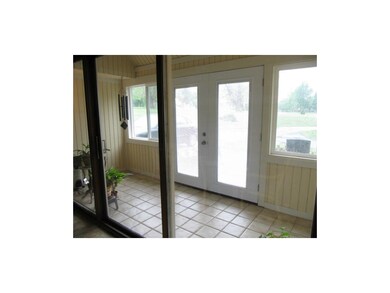
510 W Hubach Hill Rd Raymore, MO 64083
Highlights
- 174,240 Sq Ft lot
- Wooded Lot
- Ranch Style House
- Recreation Room
- Vaulted Ceiling
- Attic
About This Home
As of December 2021Lovely, move-in ready ranch on 4 beautiful wooded acres! Get away & enjoy the privacy and wildlife. Kitchen w/granite counters/island, large eat-in area, pantry, sun porch; new windows/doors; master + 2 bedrooms on main level; 1 large bedroom w/bath & large family/movie room up; great room w/FP and vaulted ceiling; scenic fenced area off master; gazebo; storage shed; over sized garage; loft/balcony; W/D/refrig stay; convenient highway access; great utility savings with earth contact construction--$188/mo. in 2014! HVAC replaced in 2009; bathroom upgrades, siding, interior painting, windows/doors in 2013; exterior paint in 2014
Last Agent to Sell the Property
Reve Butler
Kansas City Regional Homes Inc License #SP00220710 Listed on: 05/13/2015
Home Details
Home Type
- Single Family
Est. Annual Taxes
- $2,370
Year Built
- Built in 1984
Lot Details
- 4 Acre Lot
- Aluminum or Metal Fence
- Wooded Lot
Parking
- 2 Car Attached Garage
- Front Facing Garage
- Garage Door Opener
Home Design
- Ranch Style House
- Traditional Architecture
- Slab Foundation
- Frame Construction
- Composition Roof
- Wood Siding
Interior Spaces
- 2,772 Sq Ft Home
- Wet Bar: All Window Coverings, Carpet, Ceiling Fan(s), Walk-In Closet(s), Linoleum, Shower Over Tub, Double Vanity, Shower Only, Cathedral/Vaulted Ceiling, Fireplace, Skylight(s), Kitchen Island, Pantry
- Central Vacuum
- Built-In Features: All Window Coverings, Carpet, Ceiling Fan(s), Walk-In Closet(s), Linoleum, Shower Over Tub, Double Vanity, Shower Only, Cathedral/Vaulted Ceiling, Fireplace, Skylight(s), Kitchen Island, Pantry
- Vaulted Ceiling
- Ceiling Fan: All Window Coverings, Carpet, Ceiling Fan(s), Walk-In Closet(s), Linoleum, Shower Over Tub, Double Vanity, Shower Only, Cathedral/Vaulted Ceiling, Fireplace, Skylight(s), Kitchen Island, Pantry
- Skylights
- Thermal Windows
- Shades
- Plantation Shutters
- Drapes & Rods
- Great Room with Fireplace
- Combination Kitchen and Dining Room
- Recreation Room
- Loft
- Earthen Basement
- Home Security System
- Attic
Kitchen
- Electric Oven or Range
- Dishwasher
- Kitchen Island
- Granite Countertops
- Laminate Countertops
- Disposal
Flooring
- Wall to Wall Carpet
- Linoleum
- Laminate
- Stone
- Ceramic Tile
- Luxury Vinyl Plank Tile
- Luxury Vinyl Tile
Bedrooms and Bathrooms
- 4 Bedrooms
- Cedar Closet: All Window Coverings, Carpet, Ceiling Fan(s), Walk-In Closet(s), Linoleum, Shower Over Tub, Double Vanity, Shower Only, Cathedral/Vaulted Ceiling, Fireplace, Skylight(s), Kitchen Island, Pantry
- Walk-In Closet: All Window Coverings, Carpet, Ceiling Fan(s), Walk-In Closet(s), Linoleum, Shower Over Tub, Double Vanity, Shower Only, Cathedral/Vaulted Ceiling, Fireplace, Skylight(s), Kitchen Island, Pantry
- 3 Full Bathrooms
- Double Vanity
- Bathtub with Shower
Laundry
- Laundry in Kitchen
- Washer
Outdoor Features
- Enclosed patio or porch
Utilities
- Central Air
- Heat Pump System
- Septic Tank
- Satellite Dish
Community Details
- Dutchmans Acres Subdivision
Listing and Financial Details
- Assessor Parcel Number 2171401
Ownership History
Purchase Details
Home Financials for this Owner
Home Financials are based on the most recent Mortgage that was taken out on this home.Purchase Details
Home Financials for this Owner
Home Financials are based on the most recent Mortgage that was taken out on this home.Similar Homes in Raymore, MO
Home Values in the Area
Average Home Value in this Area
Purchase History
| Date | Type | Sale Price | Title Company |
|---|---|---|---|
| Warranty Deed | -- | None Available | |
| Warranty Deed | -- | Chicago Title |
Mortgage History
| Date | Status | Loan Amount | Loan Type |
|---|---|---|---|
| Previous Owner | $212,000 | New Conventional | |
| Previous Owner | $113,000 | New Conventional |
Property History
| Date | Event | Price | Change | Sq Ft Price |
|---|---|---|---|---|
| 12/13/2021 12/13/21 | Sold | -- | -- | -- |
| 11/18/2021 11/18/21 | Pending | -- | -- | -- |
| 11/18/2021 11/18/21 | For Sale | $355,000 | +29.1% | $128 / Sq Ft |
| 08/06/2015 08/06/15 | Sold | -- | -- | -- |
| 06/06/2015 06/06/15 | Pending | -- | -- | -- |
| 05/14/2015 05/14/15 | For Sale | $275,000 | -- | $99 / Sq Ft |
Tax History Compared to Growth
Tax History
| Year | Tax Paid | Tax Assessment Tax Assessment Total Assessment is a certain percentage of the fair market value that is determined by local assessors to be the total taxable value of land and additions on the property. | Land | Improvement |
|---|---|---|---|---|
| 2024 | $3,315 | $47,980 | $6,340 | $41,640 |
| 2023 | $2,941 | $47,980 | $6,340 | $41,640 |
| 2022 | $2,941 | $42,400 | $6,340 | $36,060 |
| 2021 | $2,942 | $42,400 | $6,340 | $36,060 |
| 2020 | $2,886 | $40,790 | $6,340 | $34,450 |
| 2019 | $2,770 | $40,790 | $6,340 | $34,450 |
| 2018 | $2,603 | $36,960 | $5,070 | $31,890 |
| 2017 | $2,366 | $36,960 | $5,070 | $31,890 |
| 2016 | $2,366 | $35,230 | $5,070 | $30,160 |
| 2015 | $2,368 | $35,230 | $5,070 | $30,160 |
| 2014 | $2,369 | $35,230 | $5,070 | $30,160 |
| 2013 | -- | $35,230 | $5,070 | $30,160 |
Agents Affiliated with this Home
-
Larisa Huffman
L
Seller's Agent in 2021
Larisa Huffman
ReeceNichols - Lees Summit
(816) 304-4434
2 in this area
33 Total Sales
-
Rob Ellerman

Seller Co-Listing Agent in 2021
Rob Ellerman
ReeceNichols - Lees Summit
(816) 304-4434
188 in this area
5,195 Total Sales
-
Jesse Taitt

Buyer's Agent in 2021
Jesse Taitt
Keller Williams Realty Partner
(913) 444-0778
3 in this area
127 Total Sales
-
R
Seller's Agent in 2015
Reve Butler
Kansas City Regional Homes Inc
-
Daye Sims

Buyer's Agent in 2015
Daye Sims
ReeceNichols - Lees Summit
(816) 524-7272
4 Total Sales
Map
Source: Heartland MLS
MLS Number: 1938289
APN: 2171401
- 507 W Hubach Hill Rd
- 815 S Sunset Ln
- Unnamed Coventry Ln
- 333 S Adams Ct
- 814 Clancy Ct
- 729 Seminole Ct
- 706 S Sunset Ln
- 734 Carlisle Dr
- 510 Oak Dr
- 618 Meadow Ln
- 1101 Forbes Dr
- 1105 Forbes Dr
- 1104 Forbes Dr
- 904 Terrace Dr
- 605 Derby St
- 1312 Verbena Place
- 1410 Larkspur Place
- 0 E 195th St Unit 2417575
- 517 S Franklin St
- 718 Sandpiper St
