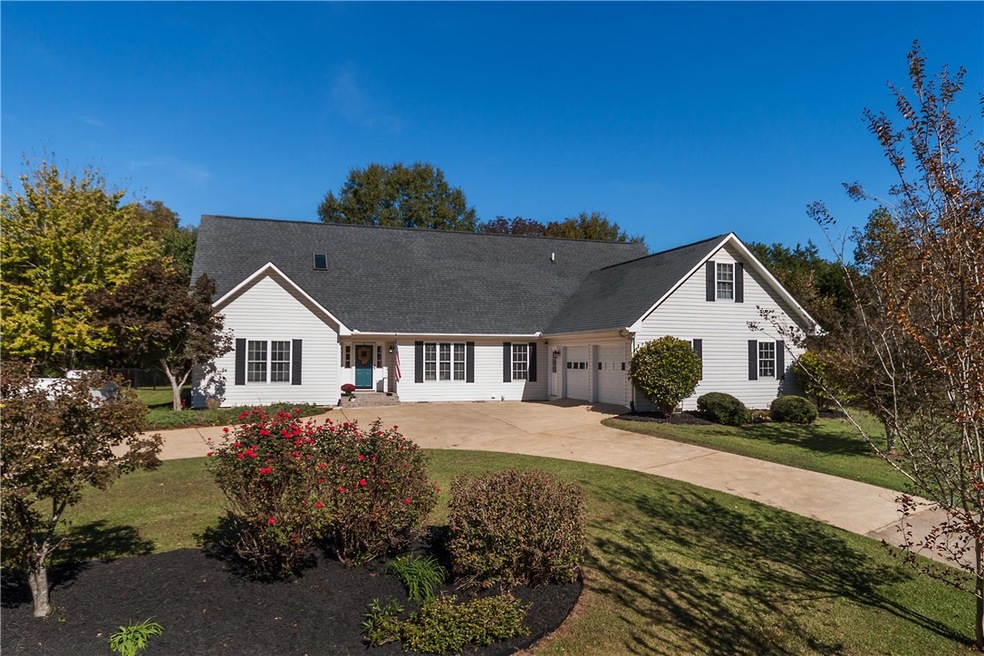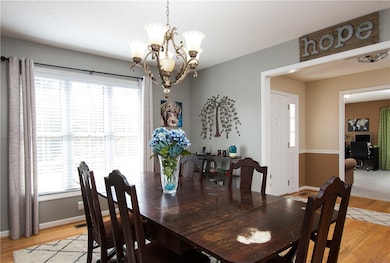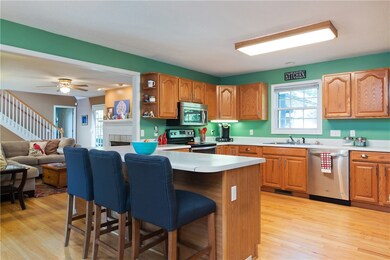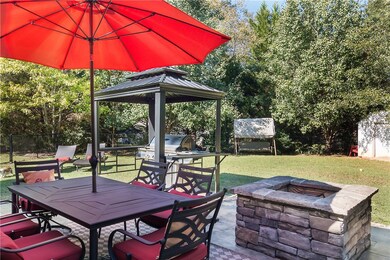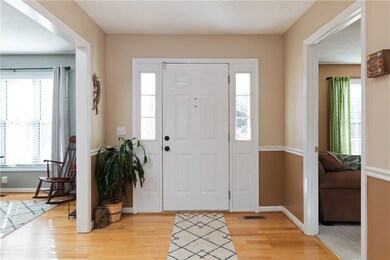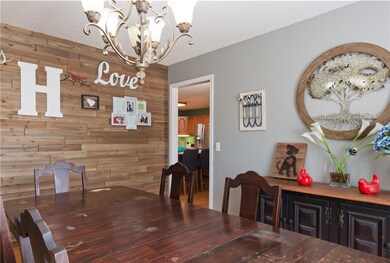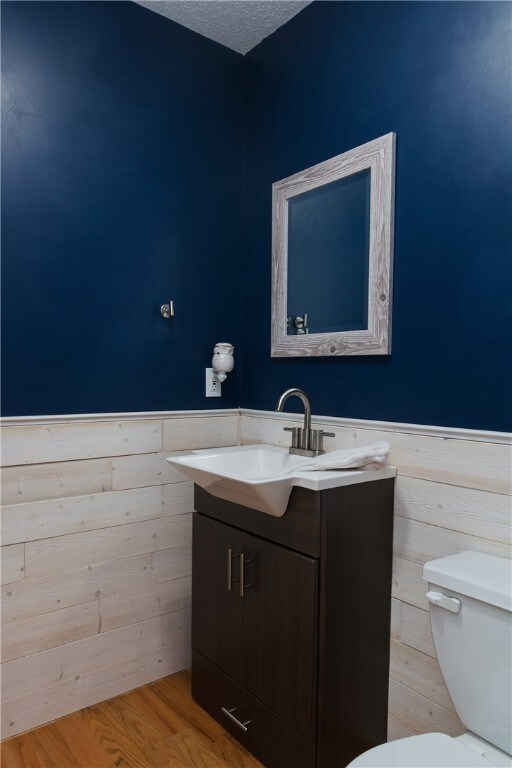
510 W Quincy Rd Seneca, SC 29678
Estimated Value: $465,000 - $551,251
Highlights
- Cape Cod Architecture
- Wood Flooring
- Hydromassage or Jetted Bathtub
- Recreation Room
- Main Floor Bedroom
- No HOA
About This Home
As of January 2019Enjoy walking your children to elementary & middle school from your new home in the highly desired Adams Subdivision. Built on just over an acre of level yard with circular concrete drive and expanded parking pad. A wide entry foyer welcomes you with real hardwood floors that continue throughout the updated dining room, family room and large kitchen. Just off of the foyer is spacious study/den and remodeled half bath (ship lap wall accent) centrally located on the main floor. Plenty of upper and lower cabinetry, wrap around counter space, built in media desk and bar seating for four makes this kitchen a family gathering spot. Seller has updated all appliances/hardware and added new lighting to the breakfast area. Laundry room has deep sink and extra cabinetry/shelving for storage. The over sized master suite has extra wide walk in closet, master bath with ceramic tile, double vanities, walk in shower and jetted tub. The second bedroom and full bath on the main level will make a great nursery or guest room. A cozy family room that is open to the kitchen has gas log fireplace and two sets of french doors leading onto the stamped concrete patio and modern outdoor living space. A grand stair case to the upper level has hidden storage behind the bookcase(top of the stairs) and walk in storage under neath. The second level is designed with a large family in mind featuring a 3rd and 4th bedroom, full bath, and TWO enormous finished bonus rooms (new HVAC unit for upstairs). Both of the bonus rooms have walk in closets and the full bath is located to easily access from any of these living spaces. Back outside enjoy cool nights by the custom built fire pit and entertaining all summer long with the well planned cabanas covering your grilling and lounging areas. The double garage is large enough for all your outdoor storage needs, a home gym and has a rear access door into the fenced yard. Walk in crawl space has concrete floor for easy access to mechanical items and the ultimate in moisture barrier.
Last Buyer's Agent
Kirk Cooley
Gwen Fowler Real Estate License #77629
Home Details
Home Type
- Single Family
Est. Annual Taxes
- $2,230
Year Built
- Built in 1998
Lot Details
- 1.01 Acre Lot
- Fenced Yard
- Level Lot
Parking
- 2 Car Attached Garage
- Garage Door Opener
- Circular Driveway
Home Design
- Cape Cod Architecture
- Brick Exterior Construction
- Vinyl Siding
Interior Spaces
- 4,106 Sq Ft Home
- 2-Story Property
- Gas Log Fireplace
- French Doors
- Home Office
- Recreation Room
- Bonus Room
- Home Gym
- Crawl Space
Kitchen
- Dishwasher
- Disposal
Flooring
- Wood
- Carpet
Bedrooms and Bathrooms
- 4 Bedrooms
- Main Floor Bedroom
- Primary bedroom located on second floor
- Walk-In Closet
- Bathroom on Main Level
- Dual Sinks
- Hydromassage or Jetted Bathtub
- Separate Shower
Outdoor Features
- Patio
- Front Porch
Schools
- Blue Ridge Elementary School
- Seneca Middle School
- Seneca High School
Utilities
- Cooling Available
- Zoned Heating
- Heat Pump System
- Underground Utilities
Additional Features
- Low Threshold Shower
- City Lot
Community Details
- No Home Owners Association
- Adams Subdivision
Listing and Financial Details
- Tax Lot 76
- Assessor Parcel Number 520-45-10-007
Ownership History
Purchase Details
Home Financials for this Owner
Home Financials are based on the most recent Mortgage that was taken out on this home.Purchase Details
Home Financials for this Owner
Home Financials are based on the most recent Mortgage that was taken out on this home.Similar Homes in Seneca, SC
Home Values in the Area
Average Home Value in this Area
Purchase History
| Date | Buyer | Sale Price | Title Company |
|---|---|---|---|
| Smith Michael K | $305,000 | None Available | |
| Hellams Robert C | $275,000 | -- |
Mortgage History
| Date | Status | Borrower | Loan Amount |
|---|---|---|---|
| Open | Smith Michael K | $309,143 | |
| Closed | Smith Michael K | $305,000 | |
| Previous Owner | Hellams Robert C | $270,019 | |
| Previous Owner | Vonvonreynolds Charles Von | $220,000 | |
| Previous Owner | Vonvonreynolds Charles Von | $208,000 |
Property History
| Date | Event | Price | Change | Sq Ft Price |
|---|---|---|---|---|
| 01/02/2019 01/02/19 | Sold | $305,000 | -1.6% | $74 / Sq Ft |
| 11/14/2018 11/14/18 | Pending | -- | -- | -- |
| 11/02/2018 11/02/18 | For Sale | $309,900 | +12.7% | $75 / Sq Ft |
| 03/23/2015 03/23/15 | Sold | $275,000 | -6.5% | $82 / Sq Ft |
| 02/09/2015 02/09/15 | Pending | -- | -- | -- |
| 11/03/2014 11/03/14 | For Sale | $294,000 | -- | $87 / Sq Ft |
Tax History Compared to Growth
Tax History
| Year | Tax Paid | Tax Assessment Tax Assessment Total Assessment is a certain percentage of the fair market value that is determined by local assessors to be the total taxable value of land and additions on the property. | Land | Improvement |
|---|---|---|---|---|
| 2024 | $2,230 | $12,990 | $883 | $12,107 |
| 2023 | $2,158 | $12,990 | $883 | $12,107 |
| 2022 | $2,158 | $12,990 | $883 | $12,107 |
| 2021 | $1,669 | $12,168 | $723 | $11,445 |
| 2020 | $1,121 | $12,168 | $723 | $11,445 |
| 2019 | $1,121 | $0 | $0 | $0 |
| 2018 | $2,264 | $0 | $0 | $0 |
| 2017 | $1,669 | $0 | $0 | $0 |
| 2016 | $1,669 | $0 | $0 | $0 |
| 2015 | -- | $0 | $0 | $0 |
| 2014 | -- | $10,354 | $740 | $9,615 |
| 2013 | -- | $0 | $0 | $0 |
Agents Affiliated with this Home
-
Cammy Greer

Seller's Agent in 2019
Cammy Greer
1st Choice Realty
(864) 364-7280
75 Total Sales
-
K
Buyer's Agent in 2019
Kirk Cooley
Gwen Fowler Real Estate
-
Shane Clardy

Seller's Agent in 2015
Shane Clardy
Clardy Real Estate Inc
(864) 985-3849
57 Total Sales
-
Melissa Krueger
M
Buyer's Agent in 2015
Melissa Krueger
Keller Williams Easley/Powd
(864) 421-2391
4 Total Sales
Map
Source: Western Upstate Multiple Listing Service
MLS Number: 20209696
APN: 520-45-10-007
- 706 Ploma Dr
- 406 Caprock Ct
- 116 Cascade Ln Unit Lot 0005
- 116 Cascade Ln
- 112 Cascade Ln Unit Lot 0128
- 113 Cascade Ln Unit Lot 0129
- 112 Cascade Ln
- 113 Cascade Ln
- 1511 S Oak St
- 412 Pepper Ct
- 310 Oak Knoll Ct
- 131 Perkins Place
- 232 Tamarack Dr
- 324 Code Cir
- 320 Code Cir
- 315 Code Cir
- 309 Code Cir
- 701 S Townville St
- 206 E South 6th St
- 103 Licklog Ct Unit Lot 0145
- 510 W Quincy Rd
- 508 W Quincy Rd
- 513 W Quincy Rd
- 715 Ploma Dr
- 506 W Quincy Rd
- 511 W Quincy Rd
- 711 Ploma Dr
- 717 Ploma Dr
- 515 W Quincy Rd
- 507 W Quincy Rd
- 509 W Quincy Rd
- 505 W Quincy Rd
- 709 Ploma Dr
- 517 W Quincy Rd
- 517 W Quincy Rd Unit Adams Subdivision
- 716 Ploma Dr
- 519 W Quincy Rd
- 705 Ploma Dr
- 501 W Quincy Rd
- 500 W Quincy Rd
