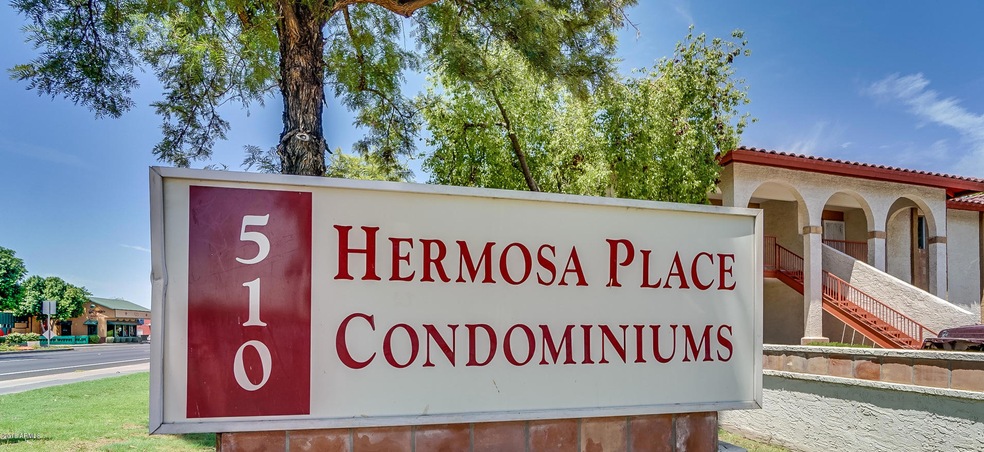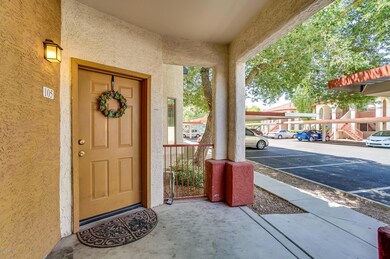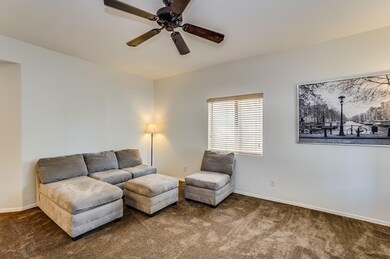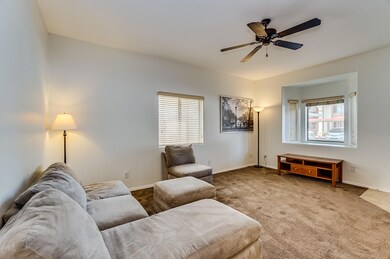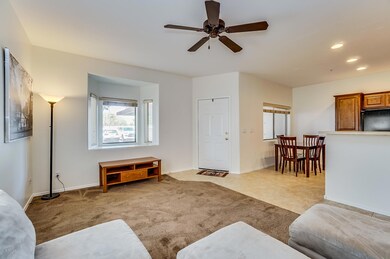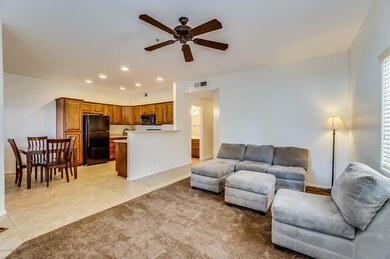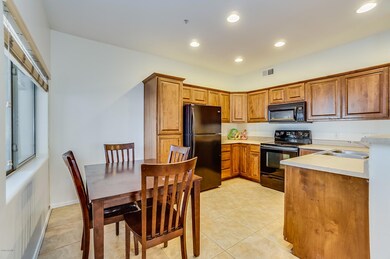
510 W University Dr Unit 105 Tempe, AZ 85281
Riverside NeighborhoodEstimated Value: $405,977
Highlights
- 0.76 Acre Lot
- Covered patio or porch
- Double Pane Windows
- Heated Community Pool
- Eat-In Kitchen
- Walk-In Closet
About This Home
As of August 2018***NEW CARPET INSTALLED! Fresh interior paint! Perfect Location! Central Temp, half mile from University & Mill! Perfect for ASU! This unit has a large family room, 3 bedrooms, and 2 baths! Tile floors with new carpet in all the right places. The large master has a walk in closet and 3/4 bath. There are two more large bedrooms and a full hall bath. The inside laundry has stacked washer and dryer. Outside space includes front and back patios, and nearby pool! There are 2 parking spots, one covered #55, and one uncovered #54. This location is perfect! Less than half a mile to Mill Avenue! Close to shopping, light rail, Gammage, freeway, everything! Hurry! This one won't last long!!
Last Listed By
Doug Hill
Coldwell Banker Realty License #BR525638000 Listed on: 07/27/2018

Property Details
Home Type
- Condominium
Est. Annual Taxes
- $1,597
Year Built
- Built in 2003
Lot Details
- 0.76
HOA Fees
- $135 Monthly HOA Fees
Home Design
- Wood Frame Construction
- Tile Roof
- Stucco
Interior Spaces
- 1,081 Sq Ft Home
- 1-Story Property
- Ceiling Fan
- Double Pane Windows
Kitchen
- Eat-In Kitchen
- Dishwasher
Flooring
- Carpet
- Tile
Bedrooms and Bathrooms
- 3 Bedrooms
- Walk-In Closet
- 2 Bathrooms
Laundry
- Laundry in unit
- Stacked Washer and Dryer
Parking
- 1 Carport Space
- Assigned Parking
Schools
- Cecil Shamley Elementary School
- Mckemy Middle School
- Tempe High School
Utilities
- Refrigerated Cooling System
- Heating Available
- High Speed Internet
- Cable TV Available
Additional Features
- Multiple Entries or Exits
- Covered patio or porch
- Block Wall Fence
- Property is near a bus stop
Listing and Financial Details
- Tax Lot 105
- Assessor Parcel Number 124-33-109
Community Details
Overview
- Hermosa Place Association, Phone Number (480) 921-3332
- Hermosa Place Condominiums Unit 101 120 201 220 Subdivision
Recreation
- Heated Community Pool
Ownership History
Purchase Details
Home Financials for this Owner
Home Financials are based on the most recent Mortgage that was taken out on this home.Purchase Details
Purchase Details
Home Financials for this Owner
Home Financials are based on the most recent Mortgage that was taken out on this home.Purchase Details
Home Financials for this Owner
Home Financials are based on the most recent Mortgage that was taken out on this home.Purchase Details
Similar Homes in Tempe, AZ
Home Values in the Area
Average Home Value in this Area
Purchase History
| Date | Buyer | Sale Price | Title Company |
|---|---|---|---|
| Shmukler Nikita | $187,000 | Clear Title Agency Of Arizon | |
| Fraser John K | -- | None Available | |
| Fraser John Kenneth | $155,500 | American Title Svc Agency Ll | |
| Carter Spencer | $196,000 | Dhi Title Of Arizona Inc | |
| Agi Investors Llc | $1,200,000 | Century Title Agency Inc |
Mortgage History
| Date | Status | Borrower | Loan Amount |
|---|---|---|---|
| Previous Owner | Carter Spencer | $156,800 | |
| Closed | Carter Spencer | $19,600 |
Property History
| Date | Event | Price | Change | Sq Ft Price |
|---|---|---|---|---|
| 08/17/2018 08/17/18 | Sold | $182,000 | +4.0% | $168 / Sq Ft |
| 07/27/2018 07/27/18 | For Sale | $175,000 | +12.5% | $162 / Sq Ft |
| 02/23/2015 02/23/15 | Sold | $155,500 | -2.8% | $144 / Sq Ft |
| 01/06/2015 01/06/15 | Price Changed | $159,900 | -2.5% | $148 / Sq Ft |
| 10/25/2014 10/25/14 | Price Changed | $164,000 | -3.5% | $152 / Sq Ft |
| 09/09/2014 09/09/14 | Price Changed | $169,900 | -3.4% | $157 / Sq Ft |
| 08/06/2014 08/06/14 | For Sale | $175,900 | 0.0% | $163 / Sq Ft |
| 03/10/2012 03/10/12 | Rented | $900 | 0.0% | -- |
| 03/02/2012 03/02/12 | Under Contract | -- | -- | -- |
| 02/27/2012 02/27/12 | For Rent | $900 | -- | -- |
Tax History Compared to Growth
Tax History
| Year | Tax Paid | Tax Assessment Tax Assessment Total Assessment is a certain percentage of the fair market value that is determined by local assessors to be the total taxable value of land and additions on the property. | Land | Improvement |
|---|---|---|---|---|
| 2025 | $1,708 | $19,173 | -- | -- |
| 2024 | $1,834 | $18,260 | -- | -- |
| 2023 | $1,834 | $22,300 | $4,460 | $17,840 |
| 2022 | $1,751 | $18,380 | $3,670 | $14,710 |
| 2021 | $1,786 | $17,360 | $3,470 | $13,890 |
| 2020 | $1,727 | $16,710 | $3,340 | $13,370 |
| 2019 | $1,694 | $15,530 | $3,100 | $12,430 |
| 2018 | $1,648 | $15,600 | $3,120 | $12,480 |
| 2017 | $1,597 | $14,830 | $2,960 | $11,870 |
| 2016 | $1,589 | $15,170 | $3,030 | $12,140 |
| 2015 | $1,537 | $14,060 | $2,810 | $11,250 |
Agents Affiliated with this Home
-

Seller's Agent in 2018
Doug Hill
Coldwell Banker Realty
(714) 832-0020
18 Total Sales
-
George Saiki

Buyer's Agent in 2018
George Saiki
Realty Executives
(480) 228-4509
81 Total Sales
-
Cathy Abramson

Seller's Agent in 2015
Cathy Abramson
Visionary Properties
(480) 332-2588
40 Total Sales
-
Jason Rodgers

Buyer's Agent in 2015
Jason Rodgers
Visionary Properties
(480) 248-9395
70 Total Sales
-
M
Seller's Agent in 2012
Michael Don Francesco
Metropolitan Real Estate
-
K
Seller Co-Listing Agent in 2012
Keith Steckbauer
LOL Investments LLC
Map
Source: Arizona Regional Multiple Listing Service (ARMLS)
MLS Number: 5799009
APN: 124-33-109
- 625 S Roosevelt St
- 421 W 6th St Unit 1009
- 605 S Roosevelt St
- 520 S Roosevelt St Unit 1009
- 421 W 5th St Unit 6
- 421 W 5th St
- 700 W University Dr Unit F203
- 920 S Ash Ave
- 942 S Ash Ave Unit 104
- 820 W University Dr Unit 4
- 330 S Farmer Ave Unit 121
- 1015 S Farmer Ave Unit 5, 6, 7, 8
- 219 S Roosevelt St
- 219 S Roosevelt St
- 154 W 5th St Unit 212
- 154 W 5th St Unit 249
- 154 W 5th St Unit 157
- 419 W 11th St
- 616 S Hardy Dr Unit 233
- 616 S Hardy Dr Unit 106
- 510 W University Dr Unit 201
- 510 W University Dr Unit 104
- 510 W University Dr Unit 202
- 510 W University Dr Unit 219
- 510 W University Dr Unit 102
- 510 W University Dr
- 510 W University Dr
- 510 W University Dr Unit 120
- 510 W University Dr
- 510 W University Dr
- 510 W University Dr
- 510 W University Dr
- 510 W University Dr
- 510 W University Dr
- 510 W University Dr
- 510 W University Dr Unit 215
- 510 W University Dr Unit 112
- 510 W University Dr Unit 113
- 510 W University Dr Unit 205
- 510 W University Dr Unit 216
