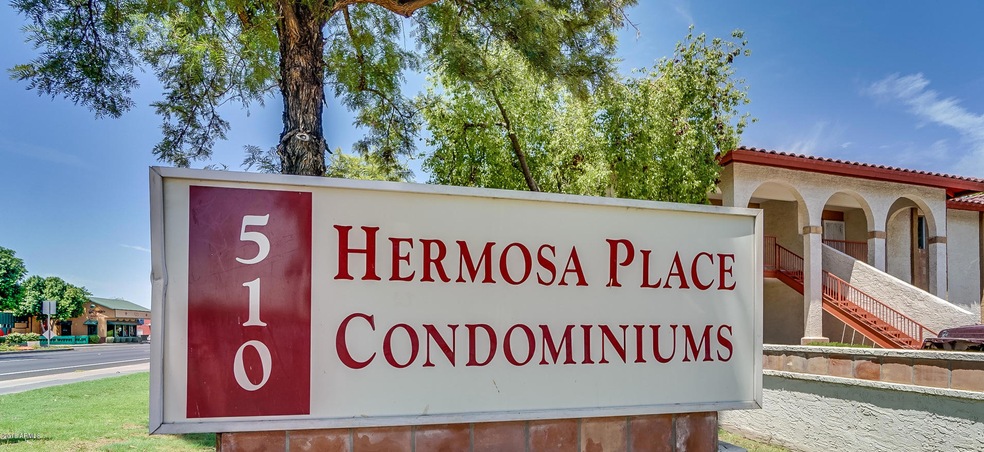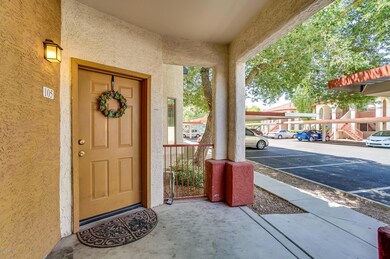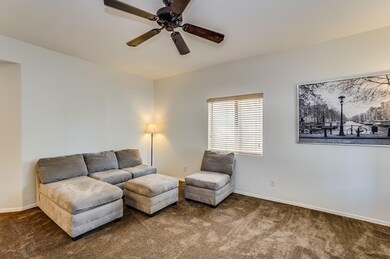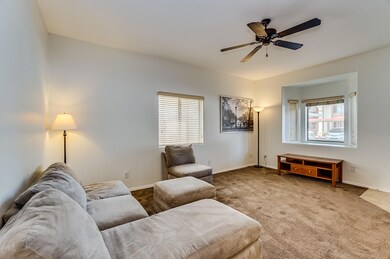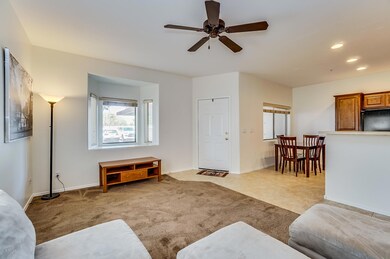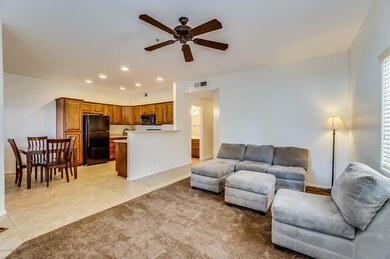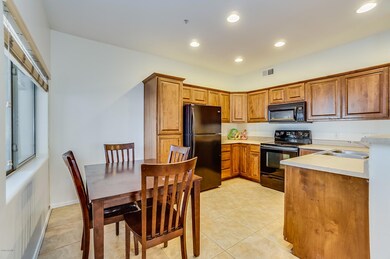
510 W University Dr Unit 105 Tempe, AZ 85281
Riverside NeighborhoodHighlights
- 0.76 Acre Lot
- Covered patio or porch
- Double Pane Windows
- Heated Community Pool
- Eat-In Kitchen
- Walk-In Closet
About This Home
As of August 2018***NEW CARPET INSTALLED! Fresh interior paint! Perfect Location! Central Temp, half mile from University & Mill! Perfect for ASU! This unit has a large family room, 3 bedrooms, and 2 baths! Tile floors with new carpet in all the right places. The large master has a walk in closet and 3/4 bath. There are two more large bedrooms and a full hall bath. The inside laundry has stacked washer and dryer. Outside space includes front and back patios, and nearby pool! There are 2 parking spots, one covered #55, and one uncovered #54. This location is perfect! Less than half a mile to Mill Avenue! Close to shopping, light rail, Gammage, freeway, everything! Hurry! This one won't last long!!
Last Agent to Sell the Property
Doug Hill
Coldwell Banker Realty License #BR525638000

Property Details
Home Type
- Condominium
Est. Annual Taxes
- $1,597
Year Built
- Built in 2003
HOA Fees
- $135 Monthly HOA Fees
Home Design
- Wood Frame Construction
- Tile Roof
- Stucco
Interior Spaces
- 1,081 Sq Ft Home
- 1-Story Property
- Ceiling Fan
- Double Pane Windows
Kitchen
- Eat-In Kitchen
- Dishwasher
Flooring
- Carpet
- Tile
Bedrooms and Bathrooms
- 3 Bedrooms
- Walk-In Closet
- 2 Bathrooms
Laundry
- Laundry in unit
- Stacked Washer and Dryer
Parking
- 1 Carport Space
- Assigned Parking
Schools
- Cecil Shamley Elementary School
- Mckemy Middle School
- Tempe High School
Utilities
- Refrigerated Cooling System
- Heating Available
- High Speed Internet
- Cable TV Available
Additional Features
- Multiple Entries or Exits
- Covered patio or porch
- Block Wall Fence
- Property is near a bus stop
Listing and Financial Details
- Tax Lot 105
- Assessor Parcel Number 124-33-109
Community Details
Overview
- Hermosa Place Association, Phone Number (480) 921-3332
- Hermosa Place Condominiums Unit 101 120 201 220 Subdivision
Recreation
- Heated Community Pool
Ownership History
Purchase Details
Home Financials for this Owner
Home Financials are based on the most recent Mortgage that was taken out on this home.Purchase Details
Purchase Details
Home Financials for this Owner
Home Financials are based on the most recent Mortgage that was taken out on this home.Purchase Details
Home Financials for this Owner
Home Financials are based on the most recent Mortgage that was taken out on this home.Purchase Details
Map
Similar Homes in the area
Home Values in the Area
Average Home Value in this Area
Purchase History
| Date | Type | Sale Price | Title Company |
|---|---|---|---|
| Warranty Deed | $187,000 | Clear Title Agency Of Arizon | |
| Interfamily Deed Transfer | -- | None Available | |
| Cash Sale Deed | $155,500 | American Title Svc Agency Ll | |
| Warranty Deed | $196,000 | Dhi Title Of Arizona Inc | |
| Warranty Deed | $1,200,000 | Century Title Agency Inc |
Mortgage History
| Date | Status | Loan Amount | Loan Type |
|---|---|---|---|
| Previous Owner | $156,800 | Purchase Money Mortgage | |
| Closed | $19,600 | No Value Available |
Property History
| Date | Event | Price | Change | Sq Ft Price |
|---|---|---|---|---|
| 08/17/2018 08/17/18 | Sold | $182,000 | +4.0% | $168 / Sq Ft |
| 07/27/2018 07/27/18 | For Sale | $175,000 | +12.5% | $162 / Sq Ft |
| 02/23/2015 02/23/15 | Sold | $155,500 | -2.8% | $144 / Sq Ft |
| 01/06/2015 01/06/15 | Price Changed | $159,900 | -2.5% | $148 / Sq Ft |
| 10/25/2014 10/25/14 | Price Changed | $164,000 | -3.5% | $152 / Sq Ft |
| 09/09/2014 09/09/14 | Price Changed | $169,900 | -3.4% | $157 / Sq Ft |
| 08/06/2014 08/06/14 | For Sale | $175,900 | 0.0% | $163 / Sq Ft |
| 03/10/2012 03/10/12 | Rented | $900 | 0.0% | -- |
| 03/02/2012 03/02/12 | Under Contract | -- | -- | -- |
| 02/27/2012 02/27/12 | For Rent | $900 | -- | -- |
Tax History
| Year | Tax Paid | Tax Assessment Tax Assessment Total Assessment is a certain percentage of the fair market value that is determined by local assessors to be the total taxable value of land and additions on the property. | Land | Improvement |
|---|---|---|---|---|
| 2025 | $1,708 | $19,173 | -- | -- |
| 2024 | $1,834 | $18,260 | -- | -- |
| 2023 | $1,834 | $22,300 | $4,460 | $17,840 |
| 2022 | $1,751 | $18,380 | $3,670 | $14,710 |
| 2021 | $1,786 | $17,360 | $3,470 | $13,890 |
| 2020 | $1,727 | $16,710 | $3,340 | $13,370 |
| 2019 | $1,694 | $15,530 | $3,100 | $12,430 |
| 2018 | $1,648 | $15,600 | $3,120 | $12,480 |
| 2017 | $1,597 | $14,830 | $2,960 | $11,870 |
| 2016 | $1,589 | $15,170 | $3,030 | $12,140 |
| 2015 | $1,537 | $14,060 | $2,810 | $11,250 |
Source: Arizona Regional Multiple Listing Service (ARMLS)
MLS Number: 5799009
APN: 124-33-109
- 625 S Roosevelt St
- 421 W 6th St Unit 1009
- 605 S Roosevelt St
- 520 S Roosevelt St Unit 1009
- 421 W 5th St Unit 6
- 421 W 5th St
- 700 W University Dr Unit F203
- 920 S Ash Ave
- 942 S Ash Ave Unit 104
- 820 W University Dr Unit 4
- 330 S Farmer Ave Unit 121
- 1015 S Farmer Ave Unit 5, 6, 7, 8
- 219 S Roosevelt St
- 219 S Roosevelt St
- 154 W 5th St Unit 212
- 154 W 5th St Unit 249
- 154 W 5th St Unit 157
- 419 W 11th St
- 616 S Hardy Dr Unit 233
- 616 S Hardy Dr Unit 106
