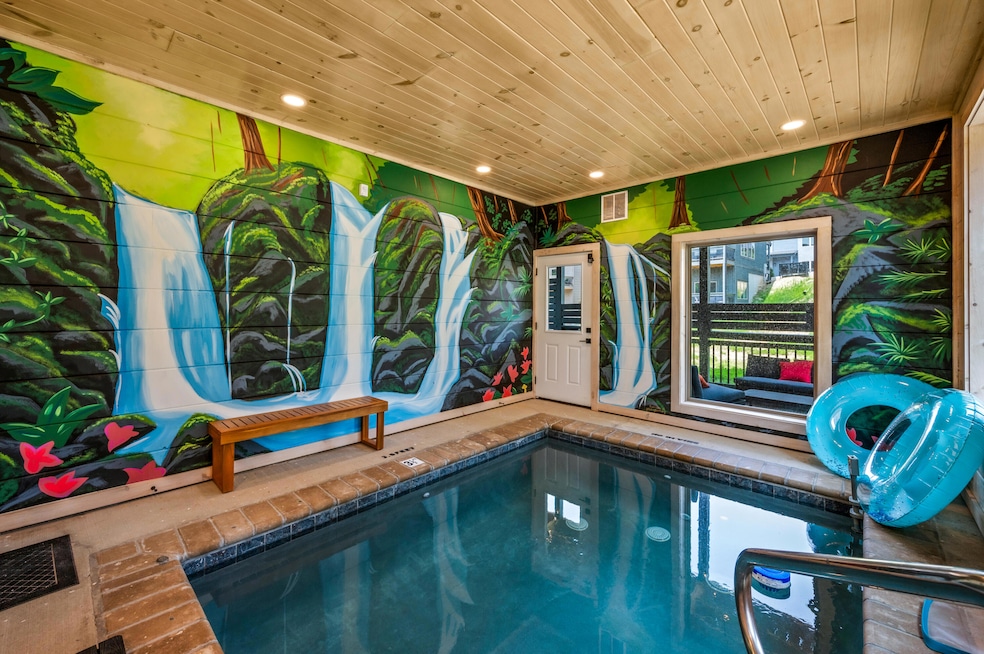
510 Warbonnet Way Pigeon Forge, TN 37863
Estimated payment $5,454/month
Highlights
- Indoor Pool
- New Construction
- Deck
- Gatlinburg Pittman High School Rated A-
- Mountain View
- Contemporary Architecture
About This Home
New Indoor pool cabin with game room! 3-bedroom, 4.5-bath cabin, ideally situated just 1.3 miles from the Parkway in Pigeon Forge! Boasting rental income projections of $138K per year (with Avada as a top performer), this short-term rental is a standout investment or the perfect second home retreat. Enjoy easy access via paved roads and city utilities. Spread across three spacious levels, the layout is ideal for both relaxation and entertaining: Main Level: Features soaring cathedral ceilings, a bright and open kitchen, cozy corner fireplace, and master suite with private bathroom. Access the covered deck directly from the living room for scenic views and fresh air. Upper Level: Offers two additional bedrooms, each with their own full bathroom, and a balcony view overlooking the main living space. Lower Level: An entertainer's dream! Includes a massive game and recreation room, private indoor inground pool with half bath, full bathroom, laundry closet, and walk-out access to a covered concrete patio featuring a brand-new hot tub with privacy surround. Located in the heart of the Smokies, this property is already performing well on the rental market and remains easy to show for prospective buyers. With top-tier amenities and unbeatable proximity to local attractions, it's the total package!
Home Details
Home Type
- Single Family
Est. Annual Taxes
- $3,481
Year Built
- Built in 2023 | New Construction
Lot Details
- 436 Sq Ft Lot
- Lot Dimensions are .01x.01
- Level Lot
HOA Fees
- $45 Monthly HOA Fees
Home Design
- Contemporary Architecture
- Block Foundation
Interior Spaces
- 3-Story Property
- Cathedral Ceiling
- Ceiling Fan
- Recessed Lighting
- Track Lighting
- Metal Fireplace
- Great Room with Fireplace
- Mountain Views
- Basement
- Crawl Space
- Smart Thermostat
Kitchen
- Electric Range
- Range Hood
- Microwave
- Dishwasher
- Kitchen Island
- Granite Countertops
Flooring
- Tile
- Luxury Vinyl Tile
Bedrooms and Bathrooms
- 3 Bedrooms
Laundry
- Laundry on lower level
- Stacked Washer and Dryer
Outdoor Features
- Indoor Pool
- Deck
- Front Porch
Utilities
- Central Air
- Heat Pump System
Listing and Financial Details
- Assessor Parcel Number 083 080.
Community Details
Overview
- Association fees include ground maintenance
- Sequoia Heights HOA
- Sequoyah Height Subdivision
- Maintained Community
Recreation
- Community Indoor Pool
Map
Home Values in the Area
Average Home Value in this Area
Property History
| Date | Event | Price | Change | Sq Ft Price |
|---|---|---|---|---|
| 07/27/2025 07/27/25 | Pending | -- | -- | -- |
| 07/06/2025 07/06/25 | For Sale | $925,000 | -- | $387 / Sq Ft |
Similar Homes in Pigeon Forge, TN
Source: Lakeway Area Association of REALTORS®
MLS Number: 708027
- 579 Warbonnet Way
- 587 Warbonnet Way Unit 62
- 575 Warbonnet Way
- 572 Warbonnet Way
- 2957 Tipi Way
- 2939 Tipi Way
- 725 Moccasin Way
- 729 Moccasin Way
- 717 Moccasin Way
- 2805 Forrest Way
- 2828 Sequoia Rd
- 2848 Sequoia Rd
- 653 Oaks View Ct
- 653 Oaks View Ct Unit Adalynns Retreat
- 2734 Timber Way
- 2733 Timber Way
- 2851 Sequoia Rd
- 323 Silver Stone Way
- 0 Loraine St Unit 307502
- 320 Village Way
- 528 Warbonnet Way Unit ID1022144P
- 532 Warbonnet Way Unit ID1022145P
- 404 Henderson Chapel Rd
- 2209 Henderson Springs Rd Unit ID1226184P
- 852 Sweetfern Ln
- 0 Daisy Trail
- 770 Marshall Acres St
- 4025 Parkway
- 4025 Parkway
- 1023 Center View Rd
- 2139 New Era Rd
- 1430 Avery Ln
- 1131 S Fork Dr
- 2125 Cascades Ct
- 2230 Cove Creek Dr
- 3501 Autumn Woods Ln Unit ID1226183P
- 1727 Oakridge View Ln Unit ID1226187P
- 1727 Oakridge View Ln Unit ID1226182P
- 855 Amy Lea
- 1019 Whites School Rd Unit ID1226185P






