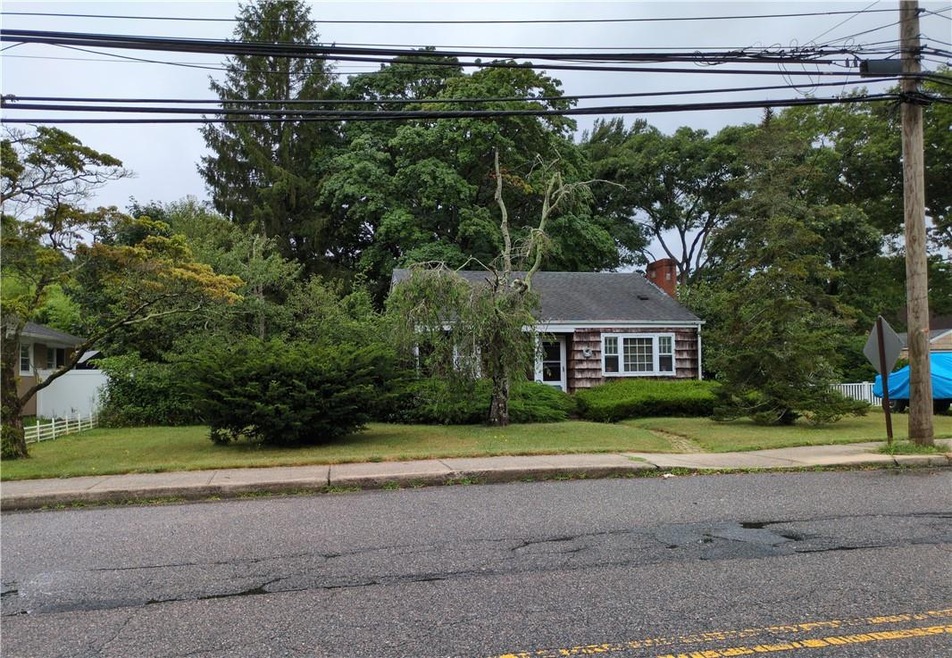
510 Washington Ave Patchogue, NY 11772
East Patchogue NeighborhoodAbout This Home
As of February 2025Don't miss this 3 bedroom, one bath home with a fireplace in the living room. It won't last at this price. Additional Information: HeatingFuel:Oil Above Ground,
Last Agent to Sell the Property
VYLLA Home Brokerage Phone: 888-575-2773 License #10301223366 Listed on: 10/29/2024
Last Buyer's Agent
VYLLA Home Brokerage Phone: 888-575-2773 License #10301223366 Listed on: 10/29/2024
Home Details
Home Type
- Single Family
Est. Annual Taxes
- $8,176
Year Built
- Built in 1955
Lot Details
- 0.3 Acre Lot
Parking
- Driveway
Home Design
- Cape Cod Architecture
- Frame Construction
Interior Spaces
- 1,412 Sq Ft Home
- Basement Fills Entire Space Under The House
Bedrooms and Bathrooms
- 3 Bedrooms
- 1 Full Bathroom
Schools
- Contact Agent Elementary School
- Saxton Middle School
- Patchogue-Medford High School
Utilities
- No Cooling
- Baseboard Heating
- Heating System Uses Oil
- Cesspool
Listing and Financial Details
- Assessor Parcel Number 0200-924-00-04-00-013-000
Ownership History
Purchase Details
Similar Homes in Patchogue, NY
Home Values in the Area
Average Home Value in this Area
Purchase History
| Date | Type | Sale Price | Title Company |
|---|---|---|---|
| Foreclosure Deed | $282,469 | None Available |
Property History
| Date | Event | Price | Change | Sq Ft Price |
|---|---|---|---|---|
| 05/13/2025 05/13/25 | Pending | -- | -- | -- |
| 04/29/2025 04/29/25 | For Sale | $599,999 | +39.5% | $425 / Sq Ft |
| 02/05/2025 02/05/25 | Sold | $430,000 | +11.7% | $305 / Sq Ft |
| 11/18/2024 11/18/24 | Pending | -- | -- | -- |
| 10/29/2024 10/29/24 | For Sale | $385,000 | -- | $273 / Sq Ft |
Tax History Compared to Growth
Tax History
| Year | Tax Paid | Tax Assessment Tax Assessment Total Assessment is a certain percentage of the fair market value that is determined by local assessors to be the total taxable value of land and additions on the property. | Land | Improvement |
|---|---|---|---|---|
| 2024 | $7,427 | $1,780 | $260 | $1,520 |
| 2023 | $7,427 | $1,780 | $260 | $1,520 |
| 2022 | $5,248 | $1,780 | $260 | $1,520 |
| 2021 | $5,248 | $1,780 | $260 | $1,520 |
| 2020 | $5,556 | $1,780 | $260 | $1,520 |
| 2019 | $5,556 | $0 | $0 | $0 |
| 2018 | $5,054 | $1,780 | $260 | $1,520 |
| 2017 | $5,549 | $1,780 | $260 | $1,520 |
| 2016 | $5,404 | $1,780 | $260 | $1,520 |
| 2015 | -- | $1,780 | $260 | $1,520 |
| 2014 | -- | $1,780 | $260 | $1,520 |
Agents Affiliated with this Home
-
Marcia Burgos
M
Seller's Agent in 2025
Marcia Burgos
Realty Connect USA L I Inc
(631) 942-9225
25 Total Sales
-
Seth Lesselbaum

Seller's Agent in 2025
Seth Lesselbaum
VYLLA Home
(631) 796-2337
1 in this area
50 Total Sales
-
Daniel Moya

Buyer's Agent in 2025
Daniel Moya
Premium Group Realty Corp
(516) 946-6402
2 Total Sales
Map
Source: OneKey® MLS
MLS Number: H6334690
APN: 0200-924-00-04-00-013-000
- 165 Barton Ave
- 138 Barton Ave
- 22 Mount Vernon Ave
- 10 Florence Ct
- 0 Mount Vernon Ave
- 21 Sharon Dr
- 17 Tupper Ave
- 6 1st Ave
- 277 Phyllis Dr
- 34 Harlem Ave
- 4 Jones St
- 152 E Woodside Ave
- 363 Hewlett Ave
- 52 W Woodside Ave
- 118 Truberg Ave
- 56 Vernon St
- 11 Bertha St
- 301 Maple Ave
- 173 Swan Lake Dr
- 973 N Ocean Ave
