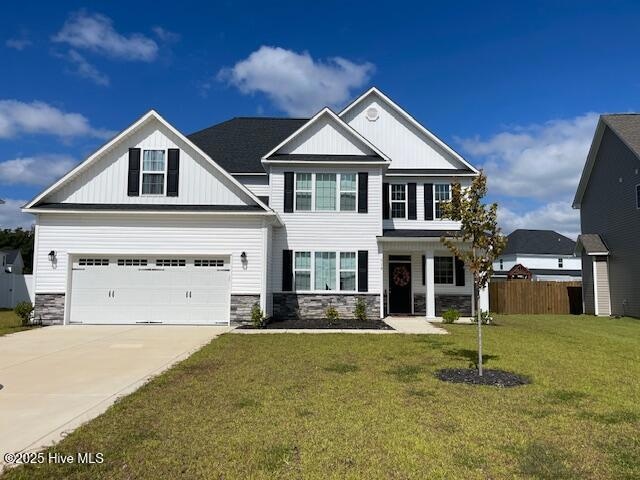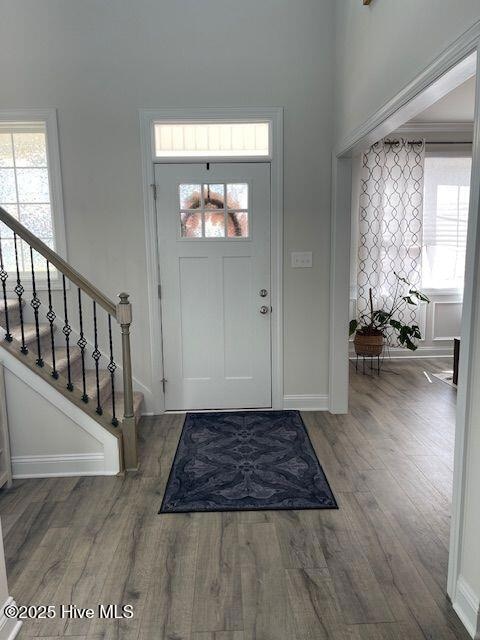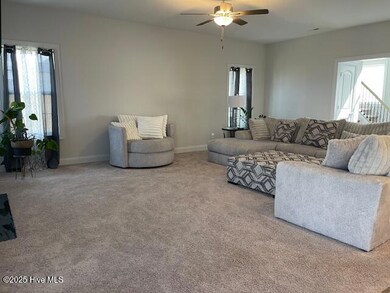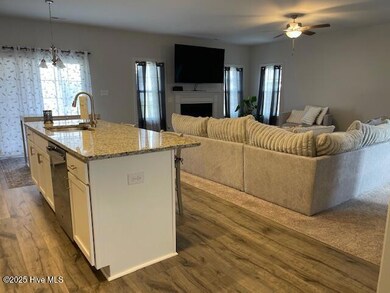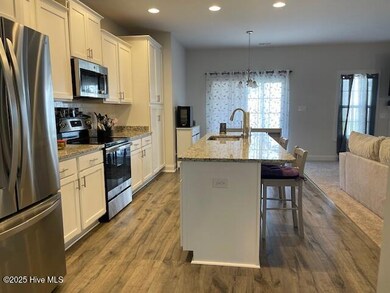510 White Shoal Way Sneads Ferry, NC 28460
Highlights
- Main Floor Primary Bedroom
- Porch
- Tile Flooring
- 1 Fireplace
- Resident Manager or Management On Site
- Walk-in Shower
About This Home
Welcome to The Shores at Windpointe, where luxury meets comfort! This Furnished OR Unfurnished rental home offers 3,063 square feet of living space with 5 bedrooms and 4.5 bathrooms. The first floor features a grand two-story foyer, formal dining room, cozy family room with a fireplace, and a modern kitchen with an island and breakfast nook that leads to a covered patio. The first-floor primary suite includes a walk-in closet and en-suite bathroom. Upstairs, you'll find four additional bedrooms, a Jack and Jill bathroom, and a second primary suite with a sitting room and expansive walk-in closet. A two-car garage completes this incredible home. Schedule a viewing today! Pets negotiable, must submit petscreening. Furnished or non-furnished avail, term negotiable.
Home Details
Home Type
- Single Family
Est. Annual Taxes
- $2,420
Year Built
- Built in 2023
Home Design
- Vinyl Siding
Interior Spaces
- 2-Story Property
- Ceiling Fan
- 1 Fireplace
- Blinds
- Dishwasher
- Washer and Dryer Hookup
Flooring
- Laminate
- Tile
- Vinyl Plank
Bedrooms and Bathrooms
- 5 Bedrooms
- Primary Bedroom on Main
- Walk-in Shower
Parking
- 2 Car Attached Garage
- Driveway
Schools
- Dixon Elementary And Middle School
- Dixon High School
Additional Features
- Porch
- 8,276 Sq Ft Lot
- Heat Pump System
Listing and Financial Details
- Tenant pays for cable TV, water, trash collection, sewer, pest control, lawn maint, gas, electricity, deposit
- The owner pays for hoa
Community Details
Overview
- Property has a Home Owners Association
- Maintained Community
Pet Policy
- Dogs and Cats Allowed
Security
- Resident Manager or Management On Site
Map
Source: Hive MLS
MLS Number: 100511153
APN: 170642
- 506 White Shoal Way
- 328 Windmill Light Way
- 108 Ennett Ln
- 525 White Shoal Way
- 230 Lookout Ln
- 837 Colchester Reef Run
- 112 Sherry St
- 123 Tasha St
- 275 Clay Hill Rd
- L11 Old Folkstone Rd
- L10 Old Folkstone Rd
- L9 Old Folkstone Rd
- 421 Celtic Ash St
- 211 Bill Canady Rd
- 309 Chadwick Shores Dr
- 212 Anchor Ln
- 353 Chadwick Shores Dr
- 361 Chadwick Shores Dr
- 104 Affirmed Place
- 500 Compass Ct
