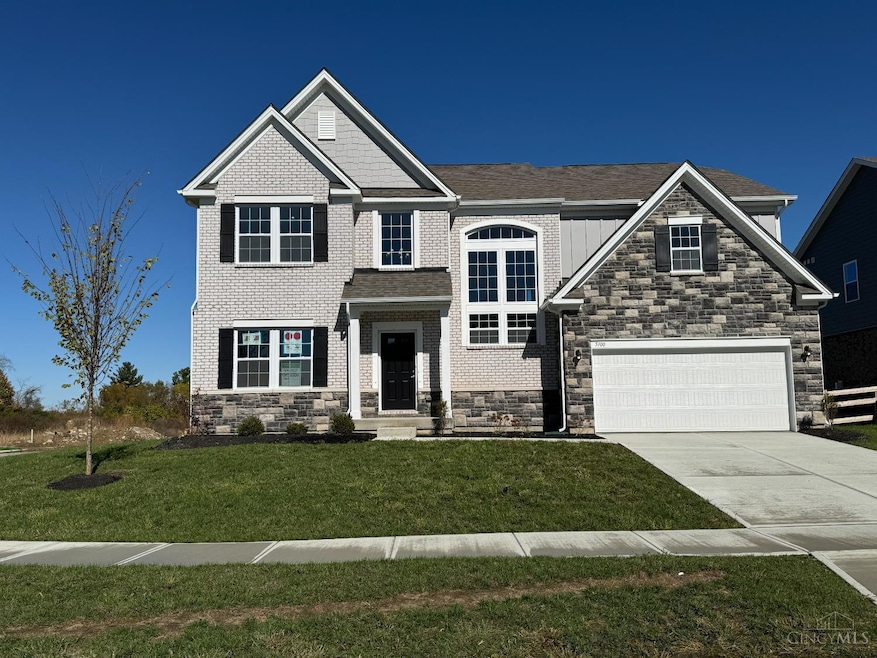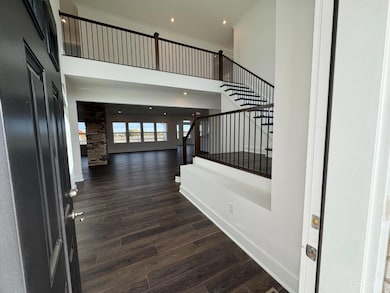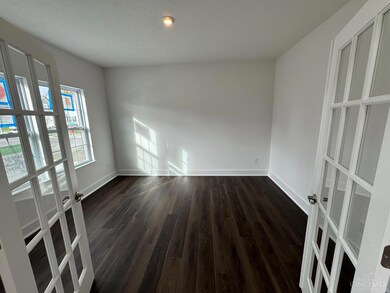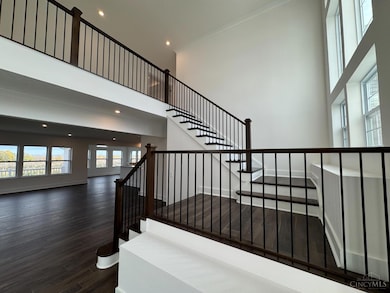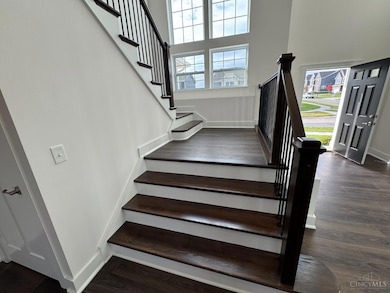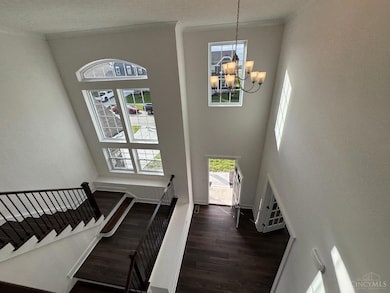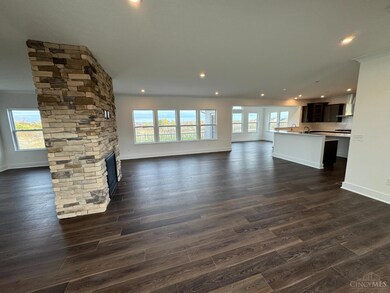5100 Brougham Ln Liberty Township, OH 45011
Estimated payment $4,760/month
Highlights
- New Construction
- Eat-In Gourmet Kitchen
- Double Shower
- Cherokee Elementary School Rated A-
- Fireplace in Kitchen
- Marble Flooring
About This Home
Welcome home to this stunning residence featuring a dramatic two-story entry and an impressive gourmet kitchen with two spacious islands, perfect for entertaining. Enjoy the elegant see-through fireplace that creates a warm, inviting atmosphere between the living spaces. This home offers four bedrooms, including a beautiful suite with a private princess'' bathroom, and a luxurious owner's retreat measuring 18x20 with a spa-like master bath. Every detail has been carefully curated, with upgraded flooring and carpet throughoutno expense spared. Don't miss your opportunity to own this exceptional dream home!
Home Details
Home Type
- Single Family
Year Built
- Built in 2025 | New Construction
HOA Fees
- $50 Monthly HOA Fees
Parking
- 2 Car Attached Garage
- Front Facing Garage
Home Design
- Poured Concrete
- Shingle Roof
- Stone
Interior Spaces
- 3,657 Sq Ft Home
- 3-Story Property
- Brick Fireplace
- Gas Fireplace
- Vinyl Clad Windows
- French Doors
- Family Room with Fireplace
Kitchen
- Eat-In Gourmet Kitchen
- Butlers Pantry
- Kitchen Island
- Solid Wood Cabinet
- Fireplace in Kitchen
Flooring
- Laminate
- Marble
- Vinyl
Bedrooms and Bathrooms
- 4 Bedrooms
- Walk-In Closet
- Dual Vanity Sinks in Primary Bathroom
- Bathtub
- Double Shower
- Built-In Shower Bench
Unfinished Basement
- Basement Fills Entire Space Under The House
- Rough-In Basement Bathroom
Utilities
- Central Air
- Heating System Uses Gas
- Electric Water Heater
Map
Home Values in the Area
Average Home Value in this Area
Property History
| Date | Event | Price | List to Sale | Price per Sq Ft |
|---|---|---|---|---|
| 11/06/2025 11/06/25 | Price Changed | $749,990 | 0.0% | $205 / Sq Ft |
| 07/01/2025 07/01/25 | For Sale | $750,195 | -- | $205 / Sq Ft |
Source: MLS of Greater Cincinnati (CincyMLS)
MLS Number: 1860060
- 5145 Brougham Ln
- 5396 Brougham Ln
- 5875 Tilbury Trail
- 5276 Brougham Ln
- 5238 Brougham Ln
- 5109 Mason Point
- 5825 Carriage Meadows Dr
- 5900 Carriage Meadows Dr
- Sanibel Plan at Carriage Meadows
- Carlisle Plan at Carriage Meadows
- Chattanooga Plan at Carriage Meadows
- Rockford Plan at Carriage Meadows
- Miramar Plan at Carriage Meadows
- Somerset Plan at Carriage Meadows
- Truman Plan at Carriage Meadows
- Harding Plan at Carriage Meadows
- Eisenhower Plan at Carriage Meadows
- Birmingham Plan at Carriage Meadows
- 5406 Sugar Maple Run
- 5618 Rachels View
- 5622 Woodmansee Way
- 6290 Winding Creek Blvd
- 5158 Grandin Ridge Dr
- 5051 Cavendish Dr
- 5774 Longbow Dr
- 6588 Taylor Trace Ln
- 801 Cold Water Dr
- 7561 Tanglewood Ln
- 5825 Walden Springs Dr
- 7905 Pinnacle Point Dr
- 6840 Lakota Pointe Ln
- 1989 Michelle Ln
- 7969 Bobtail Ct
- 7181 Liberty Dr W
- 4700 Lakes Edge Dr
- 6493 Lorinda Dr
- 2515 Fox Sedge Way
- 6518 Middleshire Ct
- 5 Fall Wood Dr
- 5323 Cincinnati Dayton Rd
