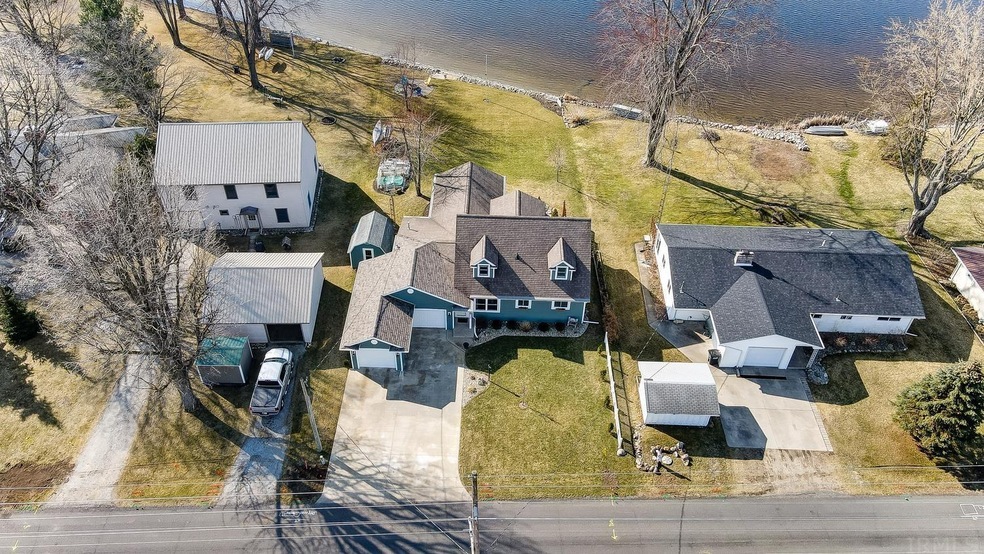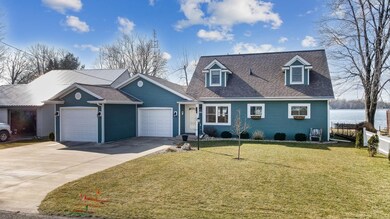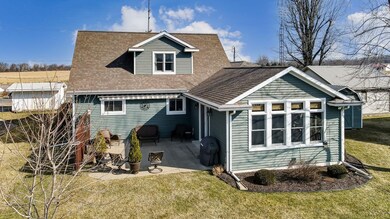
5100 E 100 S Lagrange, IN 46761
Highlights
- 80 Feet of Waterfront
- Open Floorplan
- Backs to Open Ground
- Pier or Dock
- Lake Property
- Wood Flooring
About This Home
As of April 2024Prepare yourself… You are about to fall in love!! Located on the North shoreline of Fish Lake is an absolutely “dreamy” 4 bedroom/2 full bathroom home. The original house was built in 1965, but in 2010 the previous owner added the 2nd story and living room as well as making many updates to the original house. The main floor is a wonderful, wide open floor plan that captures the amazing view as soon as you step through the door! Besides the jaw dropping view, the main floor is comprised of a spacious living room; kitchen with farm style white cabinetry that is capped off with an elegant quartz & recycled glass countertop and stainless appliances; 2 nice size bedrooms with original hardwood flooring; and a HUGE bathroom with tile flooring, tile tub surround and double sink vanity. Upstairs are 2 more bedrooms; another full bath; and a cozy den. Attached to the home is a 2 Car garage finished off inside with drywall and an epoxy floor. The lot is level and oversized with a whopping 80’ of frontage AND the owner says the beach is fantastic! Also, lakeside there is a beautiful patio area that overlooks the impeccable landscaping, lawn and firepit. The dock and canoe/kayak rack are going to be included. Just down the street is the LaGrange Maple Wood Nature Center that offers boundless nature, walking trails and of course Maple Syrup Days!
Home Details
Home Type
- Single Family
Est. Annual Taxes
- $1,089
Year Built
- Built in 1965
Lot Details
- 0.33 Acre Lot
- Lot Dimensions are 80 x 80
- 80 Feet of Waterfront
- Lake Front
- Backs to Open Ground
- Privacy Fence
- Level Lot
Parking
- 2 Car Attached Garage
- Garage Door Opener
- Driveway
Home Design
- Shingle Roof
- Vinyl Construction Material
Interior Spaces
- 2,526 Sq Ft Home
- 1.5-Story Property
- Open Floorplan
- Ceiling Fan
- Formal Dining Room
- Attic Fan
- Laundry on main level
Kitchen
- Solid Surface Countertops
- Utility Sink
- Disposal
Flooring
- Wood
- Carpet
- Laminate
- Tile
Bedrooms and Bathrooms
- 4 Bedrooms
- Double Vanity
- Bathtub with Shower
- Separate Shower
Basement
- Block Basement Construction
- Crawl Space
Eco-Friendly Details
- Energy-Efficient Thermostat
Outdoor Features
- Lake Property
- Lake, Pond or Stream
- Patio
Schools
- Lakeland Primary Elementary School
- Lakeland Intermediate
- Lakeland Jr/Sr High School
Utilities
- Forced Air Heating System
- Heating System Uses Gas
- Private Company Owned Well
- Well
Listing and Financial Details
- Assessor Parcel Number 44-07-36-100-010.002-001
Community Details
Amenities
- Community Fire Pit
Recreation
- Pier or Dock
Ownership History
Purchase Details
Home Financials for this Owner
Home Financials are based on the most recent Mortgage that was taken out on this home.Purchase Details
Home Financials for this Owner
Home Financials are based on the most recent Mortgage that was taken out on this home.Purchase Details
Home Financials for this Owner
Home Financials are based on the most recent Mortgage that was taken out on this home.Similar Homes in Lagrange, IN
Home Values in the Area
Average Home Value in this Area
Purchase History
| Date | Type | Sale Price | Title Company |
|---|---|---|---|
| Warranty Deed | $509,000 | Meridian Title | |
| Deed | $419,000 | New Title Company Name | |
| Grant Deed | -- | Attorney Only |
Mortgage History
| Date | Status | Loan Amount | Loan Type |
|---|---|---|---|
| Previous Owner | $100,000 | New Conventional | |
| Previous Owner | $314,250 | New Conventional |
Property History
| Date | Event | Price | Change | Sq Ft Price |
|---|---|---|---|---|
| 04/22/2024 04/22/24 | Sold | $509,000 | -2.1% | $202 / Sq Ft |
| 04/02/2024 04/02/24 | Pending | -- | -- | -- |
| 03/27/2024 03/27/24 | For Sale | $519,900 | +24.1% | $206 / Sq Ft |
| 04/29/2022 04/29/22 | Sold | $419,000 | -2.5% | $166 / Sq Ft |
| 03/24/2022 03/24/22 | For Sale | $429,900 | 0.0% | $170 / Sq Ft |
| 03/22/2022 03/22/22 | Pending | -- | -- | -- |
| 03/17/2022 03/17/22 | For Sale | $429,900 | +50.9% | $170 / Sq Ft |
| 05/03/2019 05/03/19 | Sold | $284,900 | 0.0% | $135 / Sq Ft |
| 04/04/2019 04/04/19 | Pending | -- | -- | -- |
| 03/29/2019 03/29/19 | For Sale | $284,900 | -- | $135 / Sq Ft |
Tax History Compared to Growth
Tax History
| Year | Tax Paid | Tax Assessment Tax Assessment Total Assessment is a certain percentage of the fair market value that is determined by local assessors to be the total taxable value of land and additions on the property. | Land | Improvement |
|---|---|---|---|---|
| 2024 | $3,119 | $377,500 | $72,200 | $305,300 |
| 2023 | $2,910 | $346,100 | $65,600 | $280,500 |
| 2022 | $1,204 | $290,100 | $51,300 | $238,800 |
| 2021 | $1,079 | $278,600 | $46,700 | $231,900 |
| 2020 | $1,047 | $253,500 | $44,500 | $209,000 |
| 2019 | $787 | $198,100 | $44,500 | $153,600 |
| 2018 | $2,189 | $202,500 | $44,500 | $158,000 |
| 2017 | $2,243 | $224,300 | $49,400 | $174,900 |
| 2016 | $1,916 | $181,300 | $49,400 | $131,900 |
| 2014 | $1,700 | $163,300 | $49,400 | $113,900 |
| 2013 | $1,700 | $164,500 | $49,400 | $115,100 |
Agents Affiliated with this Home
-
Marlynn Mast

Seller's Agent in 2024
Marlynn Mast
Keller Williams Realty Group
(260) 508-9837
37 Total Sales
-
Jennifer Reiff

Buyer's Agent in 2024
Jennifer Reiff
Coldwell Banker Real Estate Gr
(574) 527-0934
16 Total Sales
-
Stacy Rofkahr

Seller's Agent in 2022
Stacy Rofkahr
Mike Thomas Associates
(260) 336-2122
98 Total Sales
-
I
Seller's Agent in 2019
Irene Lutz
Mike Thomas Associates
-
Dawn Miller

Buyer's Agent in 2019
Dawn Miller
Lakeland Realty
(260) 854-2964
49 Total Sales
Map
Source: Indiana Regional MLS
MLS Number: 202208975
APN: 44-07-36-100-010.002-001






