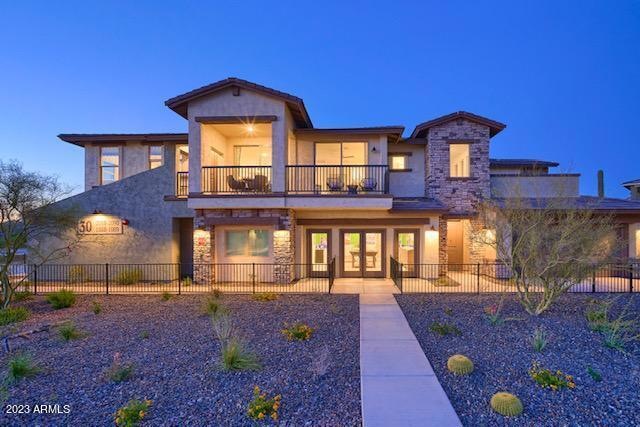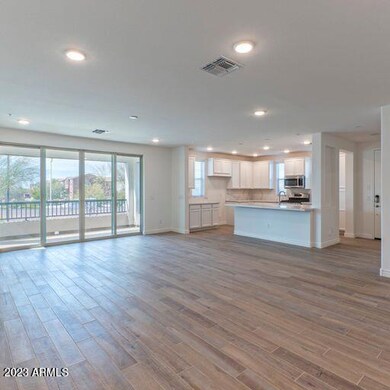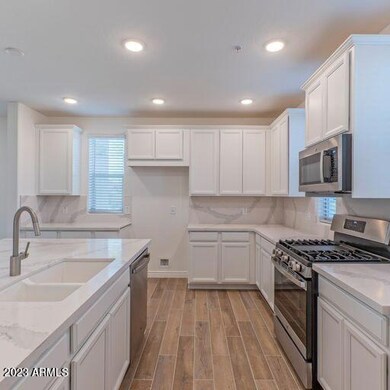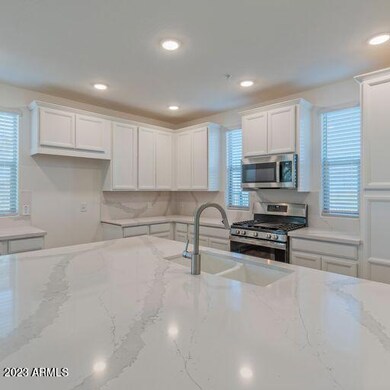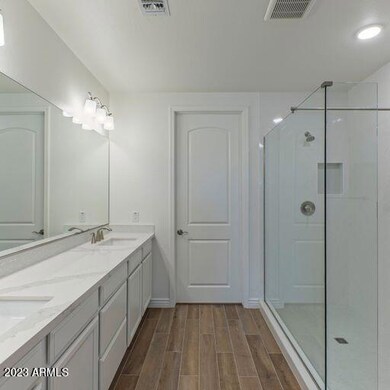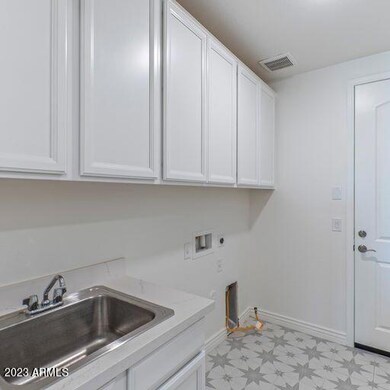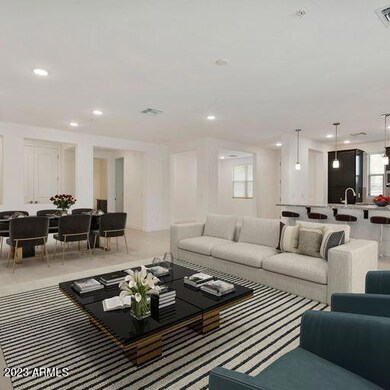
5100 E Rancho Paloma Dr Unit 1052 Cave Creek, AZ 85331
Desert View NeighborhoodHighlights
- Fitness Center
- Gated Community
- Heated Community Pool
- Black Mountain Elementary School Rated A-
- Home Energy Rating Service (HERS) Rated Property
- Covered Patio or Porch
About This Home
As of September 2024Brand new home is move in ready! This first floor single level home has an open floor plan with 2 bedrooms, 2 bathrooms, a large den, and covered patio with 9-foot ceilings, and 8-foot doors. This Energy Star Certified home has all the upgrades you would expect in a new home. The finishes include 42'' Linen Cabinets with light Quartz counter tops, and ceramic wood tile plank flooring. GE Stainless Steel gas range, dishwasher, and microwave. Smart home features include Wi-Fi connections for the thermostat, front door lock, garage door, and the lights in the living room, plus a 40-amp Electric Car Outlet in the garage. The amenities include a resort style pool, spa, fitness center, BBQ gas grills, and a fire pit with a picnic gazebo. Staged photos from model.
Last Agent to Sell the Property
Michael Bondy
Towne Brokerage Services, Inc License #BR514287000 Listed on: 08/06/2023
Last Buyer's Agent
Michael Bondy
Towne Brokerage Services, Inc License #BR514287000 Listed on: 08/06/2023
Property Details
Home Type
- Condominium
Est. Annual Taxes
- $126
Year Built
- Built in 2022
Lot Details
- Desert faces the front and back of the property
- Wrought Iron Fence
HOA Fees
- $295 Monthly HOA Fees
Parking
- 2 Car Garage
- Garage Door Opener
Home Design
- Wood Frame Construction
- Tile Roof
- Stone Exterior Construction
- Stucco
Interior Spaces
- 1,911 Sq Ft Home
- 2-Story Property
- Ceiling height of 9 feet or more
- Double Pane Windows
- ENERGY STAR Qualified Windows with Low Emissivity
- Vinyl Clad Windows
- Solar Screens
- Security System Owned
Kitchen
- Breakfast Bar
- Built-In Microwave
- ENERGY STAR Qualified Appliances
- Kitchen Island
Flooring
- Carpet
- Tile
Bedrooms and Bathrooms
- 2 Bedrooms
- 2 Bathrooms
- Dual Vanity Sinks in Primary Bathroom
Eco-Friendly Details
- Home Energy Rating Service (HERS) Rated Property
- ENERGY STAR Qualified Equipment for Heating
Outdoor Features
- Covered Patio or Porch
Schools
- Black Mountain Elementary School
- Sonoran Trails Middle School
- Cactus Shadows High School
Utilities
- Central Air
- Heating Available
- Water Softener
- High Speed Internet
- Cable TV Available
Listing and Financial Details
- Home warranty included in the sale of the property
- Tax Lot 1052
- Assessor Parcel Number 211-37-822
Community Details
Overview
- Association fees include roof repair, insurance, sewer, ground maintenance, front yard maint, trash, water, roof replacement, maintenance exterior
- Aam, Llc Association, Phone Number (866) 516-7424
- Built by Homes by Towne
- Rancho North Condos Subdivision
Recreation
- Fitness Center
- Heated Community Pool
- Community Spa
Security
- Gated Community
Ownership History
Purchase Details
Home Financials for this Owner
Home Financials are based on the most recent Mortgage that was taken out on this home.Purchase Details
Home Financials for this Owner
Home Financials are based on the most recent Mortgage that was taken out on this home.Similar Home in Cave Creek, AZ
Home Values in the Area
Average Home Value in this Area
Purchase History
| Date | Type | Sale Price | Title Company |
|---|---|---|---|
| Warranty Deed | $552,500 | First American Title Insurance | |
| Special Warranty Deed | $539,990 | First American Title Insurance |
Property History
| Date | Event | Price | Change | Sq Ft Price |
|---|---|---|---|---|
| 09/19/2024 09/19/24 | Sold | $552,500 | -2.9% | $289 / Sq Ft |
| 08/20/2024 08/20/24 | Pending | -- | -- | -- |
| 08/09/2024 08/09/24 | For Sale | $569,000 | +5.4% | $298 / Sq Ft |
| 12/01/2023 12/01/23 | Sold | $539,990 | 0.0% | $283 / Sq Ft |
| 10/11/2023 10/11/23 | Pending | -- | -- | -- |
| 09/01/2023 09/01/23 | For Sale | $539,990 | 0.0% | $283 / Sq Ft |
| 08/19/2023 08/19/23 | Off Market | $539,990 | -- | -- |
| 08/06/2023 08/06/23 | For Sale | $539,990 | -- | $283 / Sq Ft |
Tax History Compared to Growth
Tax History
| Year | Tax Paid | Tax Assessment Tax Assessment Total Assessment is a certain percentage of the fair market value that is determined by local assessors to be the total taxable value of land and additions on the property. | Land | Improvement |
|---|---|---|---|---|
| 2025 | $1,467 | $25,464 | -- | -- |
| 2024 | $1,599 | $24,251 | -- | -- |
| 2023 | $1,599 | $40,520 | $8,100 | $32,420 |
| 2022 | $126 | $6,705 | $6,705 | $0 |
| 2021 | $132 | $6,705 | $6,705 | $0 |
| 2020 | $129 | $2,640 | $2,640 | $0 |
| 2019 | $125 | $2,520 | $2,520 | $0 |
Agents Affiliated with this Home
-
Jeff Barchi

Seller's Agent in 2024
Jeff Barchi
RE/MAX
(602) 558-5200
10 in this area
201 Total Sales
-
Roger Banning

Seller Co-Listing Agent in 2024
Roger Banning
RE/MAX
(602) 326-6740
8 in this area
205 Total Sales
-
Susan Tinsley

Buyer's Agent in 2024
Susan Tinsley
HomeSmart
(602) 518-4858
1 in this area
70 Total Sales
-
M
Seller's Agent in 2023
Michael Bondy
Towne Brokerage Services, Inc
Map
Source: Arizona Regional Multiple Listing Service (ARMLS)
MLS Number: 6589291
APN: 211-37-822
- 5100 E Rancho Paloma Dr Unit 1044
- 5100 E Rancho Paloma Dr Unit 1029
- 5100 E Rancho Paloma Dr Unit 2065
- 5100 E Rancho Paloma Dr Unit 2061
- 5140 E Desert Forest Trail
- 32700 N Cave Creek Rd Unit M
- 5090 E Sleepy Ranch Rd
- 5077 E Lonesome Trail
- 32826 N 54th St
- 5209 E Sierra Sunset Trail
- 4801 E Quien Sabe Way
- 5468 E Dove Valley Rd
- 33610 N Rifleman Rd Unit 1
- 5520 E Desert Forest Trail
- 32806 N 55th Place
- 5141 E Westland Rd Unit 1
- 5536 E Woodstock Rd Unit 10
- 5537 E Dusty Wren Dr
- 5544 E Dusty Wren Dr
- 4534 E Sleepy Ranch Rd
