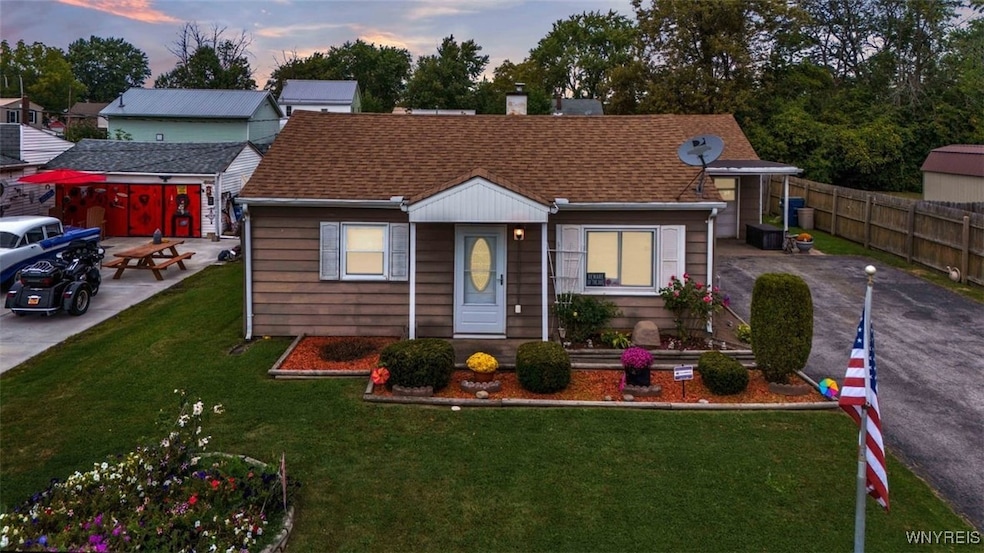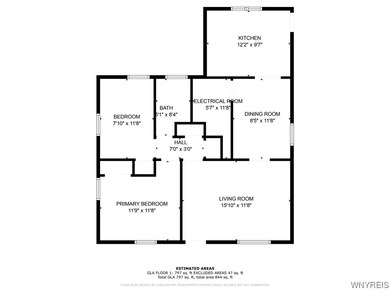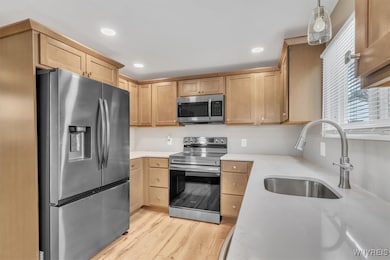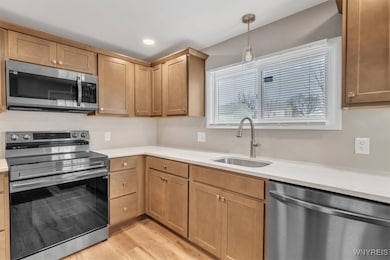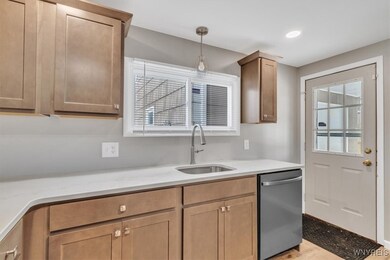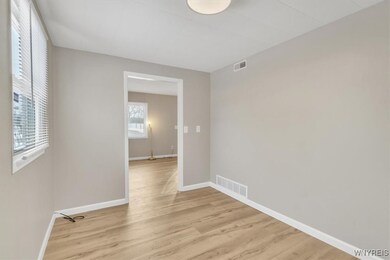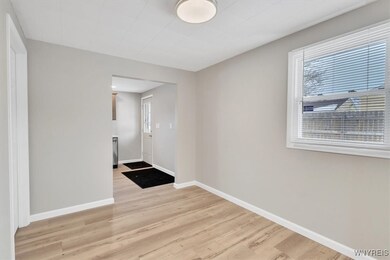Step into a fully remodeled, move-in-ready gem in the highly desirable Niagara Wheatfield School District! This stunning 2-bedroom, 1-bath patio home has been completely transformed inside and out, offering modern upgrades, brand-new mechanicals, and unbeatable value.
From the moment you walk in, you'll notice the brand-new flooring throughout, fresh drywall and paint from top to bottom, and high-quality plush carpeting in the bedrooms that add warmth and comfort. The kitchen has been completely redesigned, now featuring all new electrical to accommodate the redesigned layout, custom cabinetry, quartz countertops, and all-new stainless steel appliances, making it a dream space for cooking and entertaining. The bathroom is equally impressive, boasting a beautiful walk-in shower and stylish modern finishes.
Every major system in the home has been updated for worry-free living—NOCO installed a brand-new gas line from the road to the house, converting the home to gas. Additionally, a brand-new furnace, hot water tank, and central air conditioning were installed within the last few months. This level of newness is unmatched at this price point! Plus, the home includes a brand-new GE Profile all-in-one washer and dryer unit for added convenience.
Outside, the spacious, fully fenced backyard is perfect for relaxing, gardening, or entertaining. The detached 1.5-car garage with a full second-floor loft provides excellent storage, and now features a brand-new garage door and garage door opener for added convenience. The attached bonus room off the garage adds even more versatility—ideal for a studio, home office, or hobby space (please note this space is not heated or connected to the main house).
Nestled on a peaceful neighborhood street, this home offers the perfect blend of privacy and convenience—just minutes from shopping, dining, and major amenities while maintaining a quiet, suburban feel. You won’t find another home with this many brand-new upgrades, low taxes, and an unbeatable price. Don’t miss your chance to own a beautifully renovated home at an unbeatable price!

