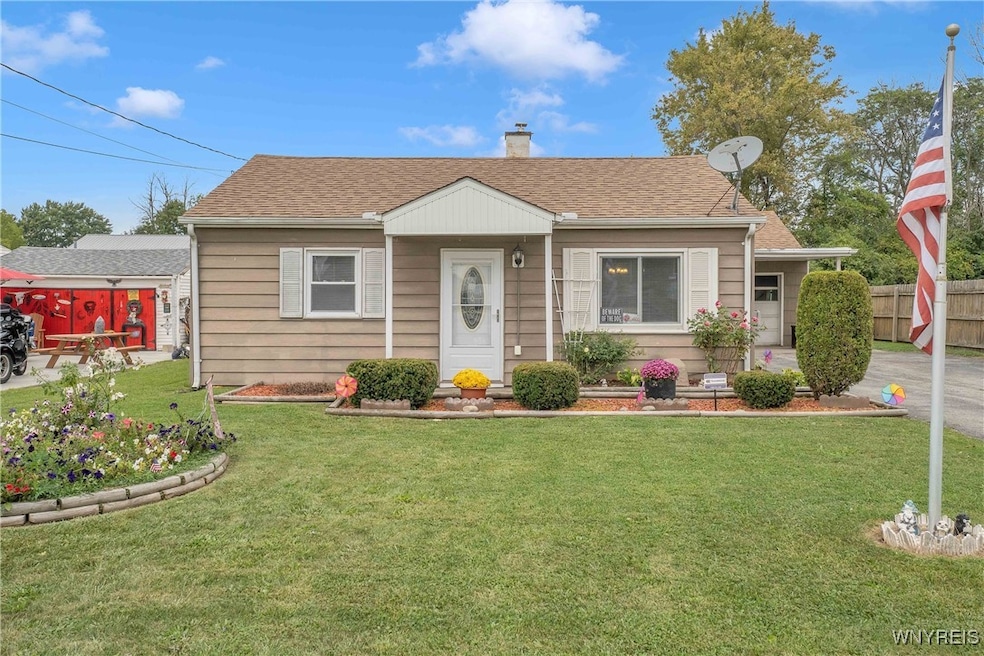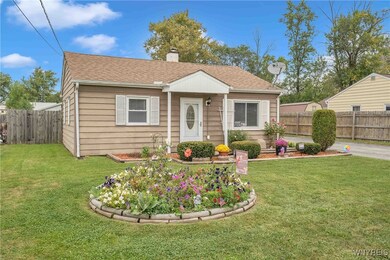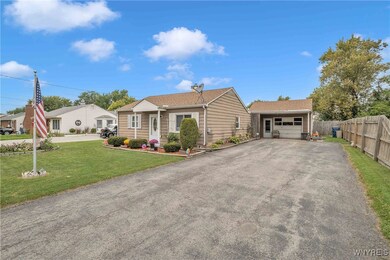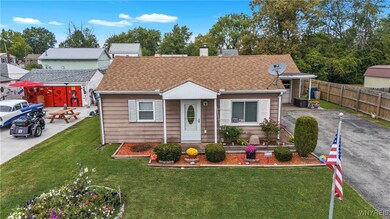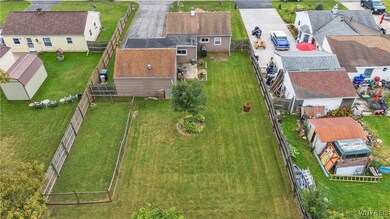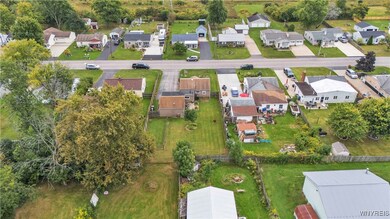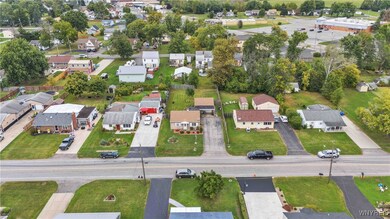
5100 Isherwood Dr Niagara Falls, NY 14305
Highlights
- Main Floor Bedroom
- Separate Formal Living Room
- Home Office
- Edward Town Middle School Rated A-
- Bonus Room
- Formal Dining Room
About This Home
As of March 2025Discover the charm and potential of this 2-bedroom, 1-bath patio home, tucked away on a peaceful street in the highly desirable Niagara Wheatfield School District. This home offers a fantastic canvas for those looking to add their personal touch and make it their own.
The layout includes a bright and inviting living room, a formal dining space perfect for gatherings, and a functional kitchen ready for your culinary adventures. Outside, you'll love the spacious, fully fenced backyard—ideal for entertaining, gardening, or simply relaxing in your private oasis.
A unique highlight is the detached 1.5-car garage, complete with a full second-floor loft for extra storage. An attached bonus room off the garage adds even more versatility, ideal for use as a studio, home office, or hobby area, though it’s important to note this space isn’t heated or connected to the main house.
This home’s location couldn’t be better—just minutes from shopping, dining, and all the conveniences you need, while still offering the peace and tranquility of a quiet neighborhood. With some updates and a bit of care, this home can truly shine. Don’t miss this opportunity!
Last Agent to Sell the Property
Listing by Keller Williams Realty WNY Brokerage Phone: 716-957-7295 License #10401307202 Listed on: 09/22/2024

Last Buyer's Agent
Listing by Keller Williams Realty WNY Brokerage Phone: 716-957-7295 License #10401307202 Listed on: 09/22/2024

Home Details
Home Type
- Single Family
Est. Annual Taxes
- $1,890
Year Built
- Built in 1954
Lot Details
- 9,685 Sq Ft Lot
- Lot Dimensions are 65x149
Parking
- 1.5 Car Detached Garage
- Driveway
Home Design
- Slab Foundation
- Aluminum Siding
- Steel Siding
Interior Spaces
- 792 Sq Ft Home
- 1-Story Property
- Separate Formal Living Room
- Formal Dining Room
- Home Office
- Bonus Room
- Carpet
Kitchen
- <<OvenToken>>
- Free-Standing Range
Bedrooms and Bathrooms
- 2 Main Level Bedrooms
- 1 Full Bathroom
Laundry
- Laundry Room
- Laundry on main level
- Dryer
Utilities
- Forced Air Heating System
- Oil Water Heater
Community Details
- Niagara Mdws Subdivision
Listing and Financial Details
- Tax Lot 65
- Assessor Parcel Number 293000-131-014-0001-065-000
Ownership History
Purchase Details
Home Financials for this Owner
Home Financials are based on the most recent Mortgage that was taken out on this home.Purchase Details
Home Financials for this Owner
Home Financials are based on the most recent Mortgage that was taken out on this home.Purchase Details
Home Financials for this Owner
Home Financials are based on the most recent Mortgage that was taken out on this home.Purchase Details
Similar Homes in Niagara Falls, NY
Home Values in the Area
Average Home Value in this Area
Purchase History
| Date | Type | Sale Price | Title Company |
|---|---|---|---|
| Warranty Deed | $195,000 | None Listed On Document | |
| Administrators Deed | $100,000 | None Listed On Document | |
| Quit Claim Deed | -- | None Available | |
| Interfamily Deed Transfer | -- | Connie Lozinsky |
Mortgage History
| Date | Status | Loan Amount | Loan Type |
|---|---|---|---|
| Open | $185,250 | New Conventional | |
| Previous Owner | $52,000 | Credit Line Revolving |
Property History
| Date | Event | Price | Change | Sq Ft Price |
|---|---|---|---|---|
| 03/25/2025 03/25/25 | Sold | $195,000 | -2.0% | $246 / Sq Ft |
| 02/06/2025 02/06/25 | Pending | -- | -- | -- |
| 01/30/2025 01/30/25 | For Sale | $199,000 | +99.0% | $251 / Sq Ft |
| 12/04/2024 12/04/24 | Sold | $100,000 | -19.9% | $126 / Sq Ft |
| 10/04/2024 10/04/24 | Pending | -- | -- | -- |
| 09/22/2024 09/22/24 | For Sale | $124,900 | -- | $158 / Sq Ft |
Tax History Compared to Growth
Tax History
| Year | Tax Paid | Tax Assessment Tax Assessment Total Assessment is a certain percentage of the fair market value that is determined by local assessors to be the total taxable value of land and additions on the property. | Land | Improvement |
|---|---|---|---|---|
| 2024 | $2,185 | $40,800 | $6,200 | $34,600 |
| 2023 | $2,185 | $40,800 | $6,200 | $34,600 |
| 2022 | $2,656 | $40,800 | $6,200 | $34,600 |
| 2021 | $2,667 | $40,800 | $6,200 | $34,600 |
| 2020 | $559 | $40,800 | $6,200 | $34,600 |
| 2019 | $525 | $40,800 | $6,200 | $34,600 |
| 2018 | $524 | $40,800 | $6,200 | $34,600 |
| 2017 | $525 | $40,800 | $6,200 | $34,600 |
| 2016 | $650 | $40,800 | $6,200 | $34,600 |
| 2015 | -- | $40,800 | $6,200 | $34,600 |
| 2014 | -- | $40,800 | $6,200 | $34,600 |
Agents Affiliated with this Home
-
Alexander Ackley

Seller's Agent in 2025
Alexander Ackley
Keller Williams Realty WNY
(716) 405-0505
9 in this area
67 Total Sales
-
Wayne Malcomb

Buyer's Agent in 2025
Wayne Malcomb
Hunt Real Estate
(716) 622-8500
1 in this area
21 Total Sales
Map
Source: Western New York Real Estate Information Services (WNYREIS)
MLS Number: B1567323
APN: 293000-131-014-0001-065-000
- 4737 Creekside Pkwy
- V/L Creekside Pkwy
- 4701 Witmer Rd
- 1030 Saunders Sett Rd
- 6167 N Whitham Dr
- 6189 Kay Ellen Dr
- 5910 Edgewood Dr
- 2588 Parkview Dr
- 7000 Ralph Ct
- 5910 Porter Rd
- 7399 Sunnydale Dr
- 7415 Colonial Dr
- 2503 Parkview Dr
- 3053-3055 Lincoln St
- 3526 Ontario Ave
- 3101 Woodland Ave
- 3006 Louisiana Ave
- 3206 Ontario Ave
- 2953 Ontario Ave
- 3300 Wildwood Dr
