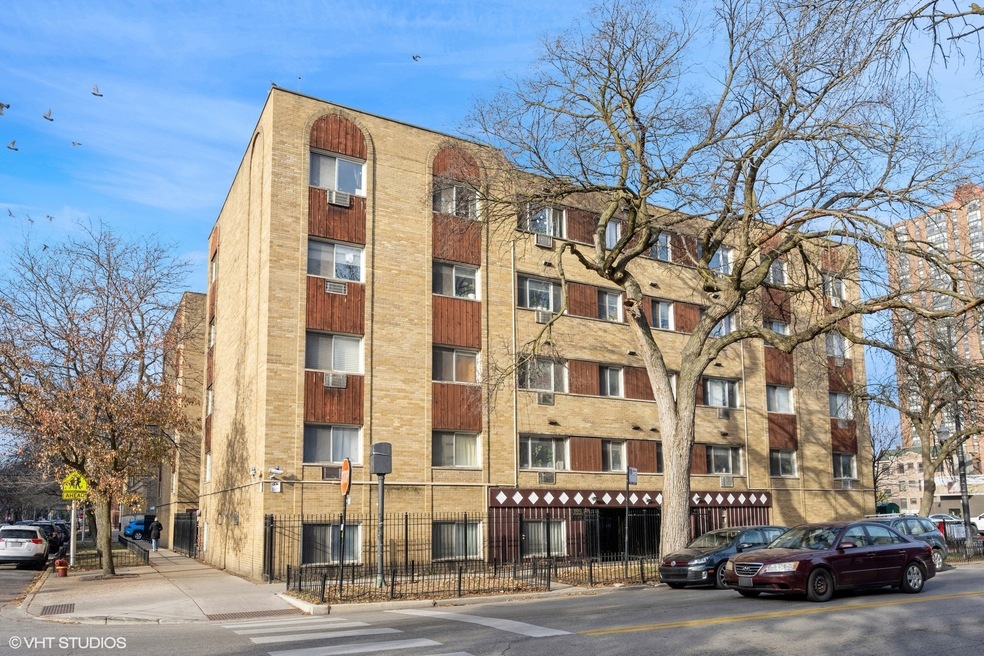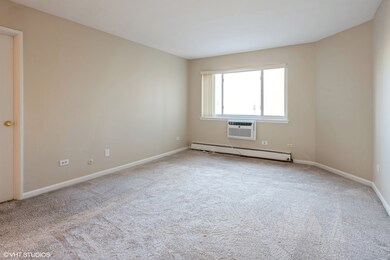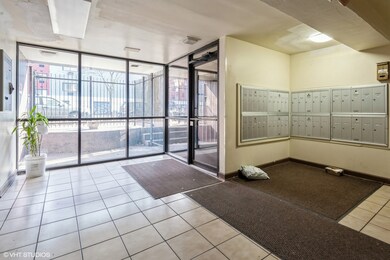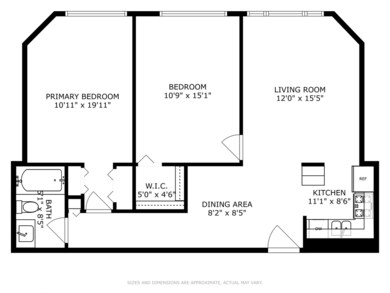
5100 N Sheridan Rd Unit 405 Chicago, IL 60640
Little Vietnam NeighborhoodHighlights
- Lock-and-Leave Community
- 1 Car Attached Garage
- Laundry Room
- Elevator
- Living Room
- Ceramic Tile Flooring
About This Home
As of February 2025Charming 2-bedroom, 1-bath condo located near the lake! Freshly painted and also offers updated kitchen & bath. Conveniently close to shops, public transportation, and the beach-just move in and enjoy! Lovely living room, good sized bedrooms and included covered parking in the building. On-site laundry facilities and just a short walk to the beach. The 151 bus stops right at your door. This unbeatable location won't last long. Please note, the building allows rentals but the rental cap is met, so owner /occupant is the best buyer.
Last Agent to Sell the Property
@properties Christie?s International Real Estate License #471010418 Listed on: 01/06/2025

Last Buyer's Agent
@properties Christie's International Real Estate License #475211469

Property Details
Home Type
- Condominium
Est. Annual Taxes
- $2,626
Year Built
- Built in 1974 | Remodeled in 2016
Lot Details
- Additional Parcels
HOA Fees
- $414 Monthly HOA Fees
Parking
- 1 Car Attached Garage
- Carport
- Garage Transmitter
- Garage Door Opener
- Off Alley Driveway
- Parking Included in Price
Home Design
- Brick Exterior Construction
Interior Spaces
- Family Room
- Living Room
- Combination Kitchen and Dining Room
- Laundry Room
Kitchen
- Range<<rangeHoodToken>>
- Dishwasher
Flooring
- Partially Carpeted
- Ceramic Tile
Bedrooms and Bathrooms
- 2 Bedrooms
- 2 Potential Bedrooms
- 1 Full Bathroom
Home Security
Schools
- Goudy Elementary School
- Senn High School
Utilities
- Baseboard Heating
- Lake Michigan Water
- Cable TV Available
Community Details
Overview
- Association fees include heat, water, parking, insurance, exterior maintenance, scavenger, snow removal
- 40 Units
- David Association, Phone Number (773) 931-9773
- Mid-Rise Condominium
- Condo
- Property managed by 5100 Sheridan Association ( SELF)
- Lock-and-Leave Community
- 5-Story Property
Amenities
- Coin Laundry
- Elevator
Pet Policy
- No Pets Allowed
Security
- Storm Screens
Ownership History
Purchase Details
Home Financials for this Owner
Home Financials are based on the most recent Mortgage that was taken out on this home.Purchase Details
Purchase Details
Home Financials for this Owner
Home Financials are based on the most recent Mortgage that was taken out on this home.Similar Homes in Chicago, IL
Home Values in the Area
Average Home Value in this Area
Purchase History
| Date | Type | Sale Price | Title Company |
|---|---|---|---|
| Warranty Deed | $162,000 | Citywide Title | |
| Quit Claim Deed | -- | None Listed On Document | |
| Warranty Deed | $146,000 | Cti |
Mortgage History
| Date | Status | Loan Amount | Loan Type |
|---|---|---|---|
| Open | $97,200 | New Conventional | |
| Previous Owner | $107,000 | New Conventional | |
| Previous Owner | $120,000 | New Conventional | |
| Previous Owner | $131,400 | Unknown |
Property History
| Date | Event | Price | Change | Sq Ft Price |
|---|---|---|---|---|
| 02/03/2025 02/03/25 | Sold | $162,000 | +1.3% | -- |
| 01/07/2025 01/07/25 | Pending | -- | -- | -- |
| 01/06/2025 01/06/25 | For Sale | $160,000 | 0.0% | -- |
| 09/29/2017 09/29/17 | Rented | $1,275 | 0.0% | -- |
| 09/15/2017 09/15/17 | For Rent | $1,275 | -- | -- |
Tax History Compared to Growth
Tax History
| Year | Tax Paid | Tax Assessment Tax Assessment Total Assessment is a certain percentage of the fair market value that is determined by local assessors to be the total taxable value of land and additions on the property. | Land | Improvement |
|---|---|---|---|---|
| 2024 | $2,517 | $12,598 | $2,276 | $10,322 |
| 2023 | $2,453 | $11,520 | $1,833 | $9,687 |
| 2022 | $2,453 | $11,520 | $1,833 | $9,687 |
| 2021 | $2,402 | $11,519 | $1,833 | $9,686 |
| 2020 | $1,849 | $8,012 | $1,405 | $6,607 |
| 2019 | $1,856 | $8,916 | $1,405 | $7,511 |
| 2018 | $1,825 | $8,916 | $1,405 | $7,511 |
| 2017 | $1,390 | $6,243 | $1,222 | $5,021 |
| 2016 | $1,290 | $6,243 | $1,222 | $5,021 |
| 2015 | $1,183 | $6,243 | $1,222 | $5,021 |
| 2014 | $2,331 | $12,191 | $931 | $11,260 |
| 2013 | $2,298 | $12,191 | $931 | $11,260 |
Agents Affiliated with this Home
-
Michael Stangel

Seller's Agent in 2025
Michael Stangel
@ Properties
(847) 657-7000
1 in this area
54 Total Sales
-
Angela Hughes
A
Buyer's Agent in 2025
Angela Hughes
@ Properties
(773) 472-0200
1 in this area
2 Total Sales
-
Victor Canelas

Buyer's Agent in 2017
Victor Canelas
Kale Realty
(773) 612-2388
5 Total Sales
Map
Source: Midwest Real Estate Data (MRED)
MLS Number: 12265457
APN: 14-08-402-013-1005
- 5100 N Sheridan Rd Unit 410
- 5021 N Kenmore Ave Unit 1S
- 5100 N Marine Dr Unit 16E
- 5100 N Marine Dr Unit 11M
- 5100 N Marine Dr Unit 9F
- 5236 N Kenmore Ave Unit 1N
- 5206 N Winthrop Ave Unit 1
- 5208 N Winthrop Ave Unit 2
- 5056 N Marine Dr Unit 1C
- 5040 N Marine Dr Unit D3
- 5052 N Marine Dr Unit D1
- 5048 N Marine Dr Unit A9
- 5048 N Marine Dr Unit 3A
- 941 W Argyle St Unit 3W
- 5224 N Winthrop Ave Unit 1C
- 5245 N Winthrop Ave Unit 3S
- 4933 N Winthrop Ave Unit 2S
- 902 W Margate Terrace Unit 2D
- 5319 N Kenmore Ave Unit 2B
- 5000 N Marine Dr Unit 12D



