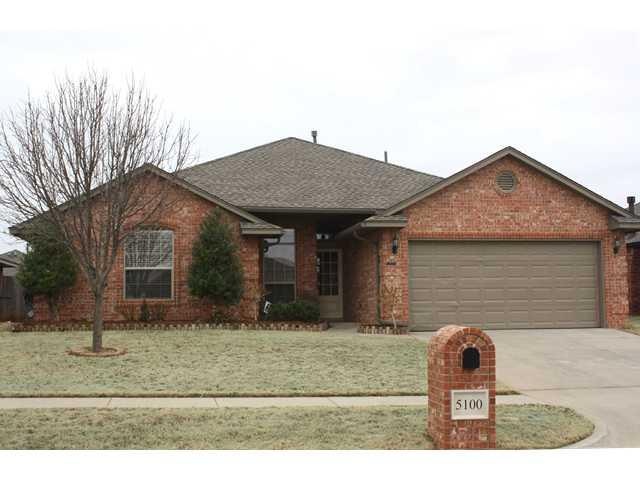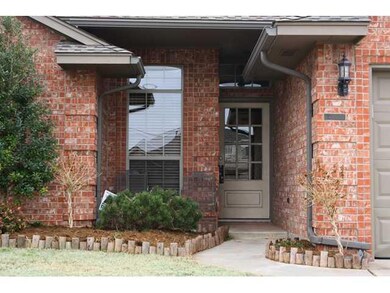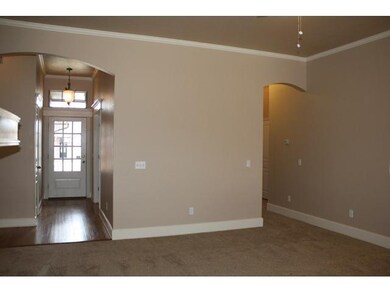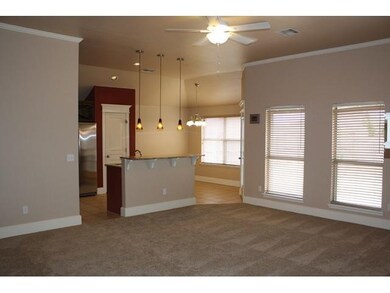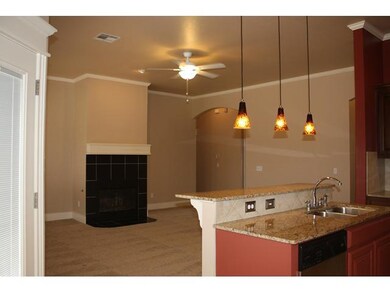
5100 NW 164th Terrace Edmond, OK 73013
Deer Creek NeighborhoodHighlights
- Traditional Architecture
- Covered patio or porch
- Interior Lot
- Deer Creek Elementary School Rated A
- 2 Car Attached Garage
- Inside Utility
About This Home
As of May 2016Great Location in a "pride of ownership" community. Very well maintained, split plan home w/wood floors, new carpet, high ceilings, crown molding, flip switch fireplace and bright living room. Paint schemes make this home totally move-in ready. Granite in the kitchen, island breakfast bar, pantry, sunny dining area. Great master w/ high ceilings, two walk-in closets. Large covered patio. Deer Creek Elementary just down the street.
Home Details
Home Type
- Single Family
Est. Annual Taxes
- $3,115
Year Built
- Built in 2006
Lot Details
- 7,125 Sq Ft Lot
- North Facing Home
- Interior Lot
HOA Fees
- $13 Monthly HOA Fees
Parking
- 2 Car Attached Garage
- Driveway
Home Design
- Traditional Architecture
- Brick Exterior Construction
- Slab Foundation
- Composition Roof
Interior Spaces
- 1,691 Sq Ft Home
- 1-Story Property
- Metal Fireplace
- Inside Utility
Kitchen
- Gas Oven
- Gas Range
- Free-Standing Range
- Microwave
- Dishwasher
- Wood Stained Kitchen Cabinets
- Disposal
Bedrooms and Bathrooms
- 4 Bedrooms
- 2 Full Bathrooms
Outdoor Features
- Covered patio or porch
Utilities
- Central Heating and Cooling System
- Cable TV Available
Community Details
- Association fees include greenbelt
- Mandatory home owners association
Listing and Financial Details
- Legal Lot and Block 4 / 2
Ownership History
Purchase Details
Home Financials for this Owner
Home Financials are based on the most recent Mortgage that was taken out on this home.Purchase Details
Home Financials for this Owner
Home Financials are based on the most recent Mortgage that was taken out on this home.Purchase Details
Purchase Details
Home Financials for this Owner
Home Financials are based on the most recent Mortgage that was taken out on this home.Purchase Details
Home Financials for this Owner
Home Financials are based on the most recent Mortgage that was taken out on this home.Similar Homes in Edmond, OK
Home Values in the Area
Average Home Value in this Area
Purchase History
| Date | Type | Sale Price | Title Company |
|---|---|---|---|
| Warranty Deed | $186,500 | Stewart Abstract & Title | |
| Warranty Deed | $182,000 | Capitol Abstract & Title | |
| Interfamily Deed Transfer | -- | Capitol Abstract & Title Com | |
| Interfamily Deed Transfer | -- | Capitol Abstract & Title Co | |
| Special Warranty Deed | $151,000 | Capitol Abstract & Title | |
| Warranty Deed | $27,000 | Capitol Abstract & Title | |
| Corporate Deed | -- | Capitol Abstract & Title |
Mortgage History
| Date | Status | Loan Amount | Loan Type |
|---|---|---|---|
| Open | $179,550 | New Conventional | |
| Previous Owner | $16,311 | Unknown | |
| Previous Owner | $143,241 | New Conventional | |
| Previous Owner | $121,775 | Purchase Money Mortgage |
Property History
| Date | Event | Price | Change | Sq Ft Price |
|---|---|---|---|---|
| 10/29/2018 10/29/18 | Rented | $1,695 | 0.0% | -- |
| 10/29/2018 10/29/18 | Under Contract | -- | -- | -- |
| 10/17/2018 10/17/18 | For Rent | $1,695 | 0.0% | -- |
| 05/06/2016 05/06/16 | Sold | $186,500 | -1.8% | $110 / Sq Ft |
| 03/21/2016 03/21/16 | Pending | -- | -- | -- |
| 02/02/2016 02/02/16 | For Sale | $189,900 | +4.3% | $112 / Sq Ft |
| 03/31/2014 03/31/14 | Sold | $182,000 | 0.0% | $108 / Sq Ft |
| 03/07/2014 03/07/14 | Pending | -- | -- | -- |
| 02/25/2014 02/25/14 | For Sale | $182,000 | -- | $108 / Sq Ft |
Tax History Compared to Growth
Tax History
| Year | Tax Paid | Tax Assessment Tax Assessment Total Assessment is a certain percentage of the fair market value that is determined by local assessors to be the total taxable value of land and additions on the property. | Land | Improvement |
|---|---|---|---|---|
| 2024 | $3,115 | $24,860 | $3,404 | $21,456 |
| 2023 | $3,115 | $23,677 | $3,448 | $20,229 |
| 2022 | $2,938 | $22,550 | $4,036 | $18,514 |
| 2021 | $2,780 | $21,780 | $3,636 | $18,144 |
| 2020 | $2,784 | $21,010 | $3,636 | $17,374 |
| 2019 | $2,821 | $21,021 | $3,591 | $17,430 |
| 2018 | $2,540 | $20,020 | $0 | $0 |
| 2017 | $2,558 | $20,129 | $3,511 | $16,618 |
| 2016 | $2,569 | $20,301 | $3,465 | $16,836 |
| 2015 | $2,451 | $19,710 | $3,511 | $16,199 |
| 2014 | $2,522 | $19,103 | $3,511 | $15,592 |
Agents Affiliated with this Home
-
Jacob Floresca
J
Seller's Agent in 2018
Jacob Floresca
MELROSE REALTY LLC
(405) 698-0071
1 in this area
45 Total Sales
-
Shelby Cummings

Seller's Agent in 2016
Shelby Cummings
Keller Williams Realty Elite
(405) 641-5120
4 in this area
263 Total Sales
-
Jarrett Carter

Buyer's Agent in 2016
Jarrett Carter
ERA Courtyard Real Estate
(405) 613-9333
3 in this area
54 Total Sales
-
Gary Atchley

Seller's Agent in 2014
Gary Atchley
Keller Williams Central OK ED
(405) 531-1469
6 in this area
204 Total Sales
Map
Source: MLSOK
MLS Number: 544556
APN: 205781570
- 7904 NW 163rd St
- 16408 Monarch Ridge Blvd
- 16104 Ledge Ln
- 5205 NW 162nd Terrace
- 15924 Sky Run Dr
- 4605 NW 161st St
- 4600 NW 161st St
- 4704 NW 159th St
- 5700 NW 163rd Terrace
- 5704 NW 162nd St
- 4621 NW 157th Terrace
- 15804 Wild Creek Dr
- 15924 Cattail Dr
- 15633 Stillmeadows Dr
- 15701 Stillmeadows Dr
- 15713 Stillmeadows Dr
- 15709 Stillmeadows Dr
- 15705 Stillmeadows Dr
- 15705 Flora Ave
- 15700 Flora Ave
