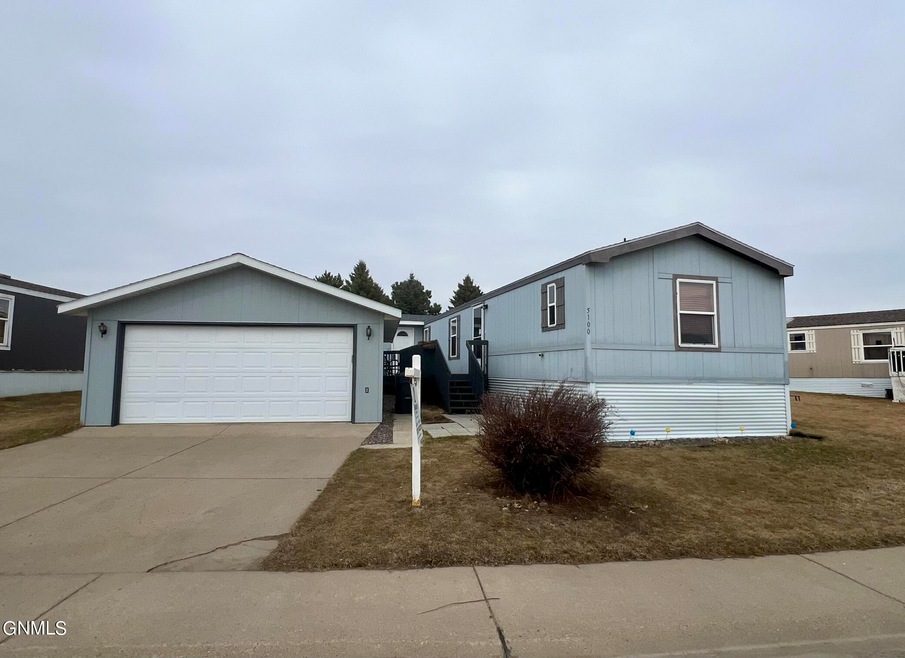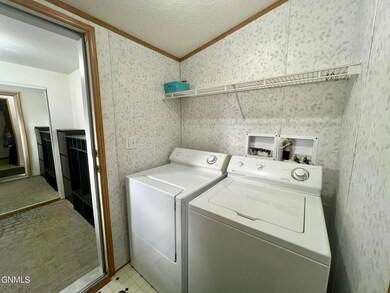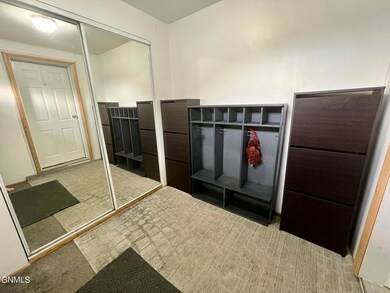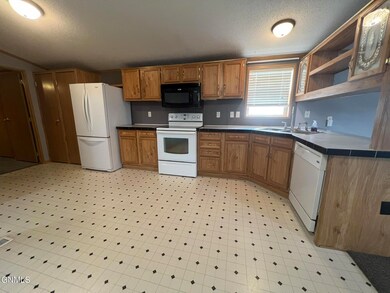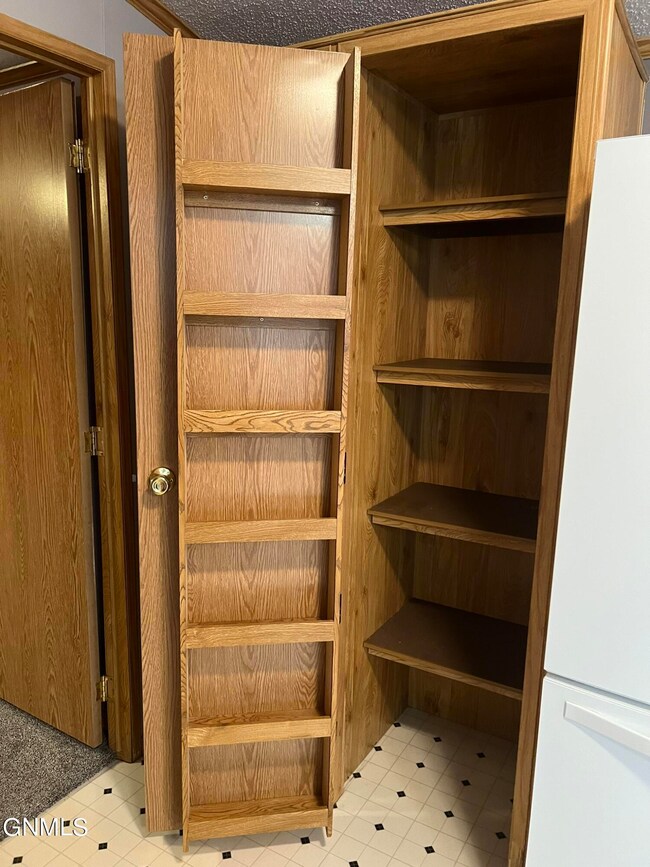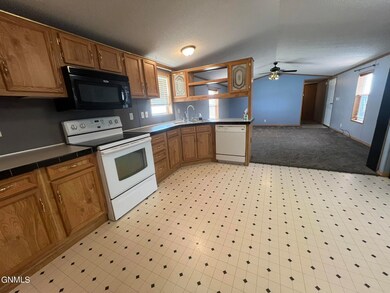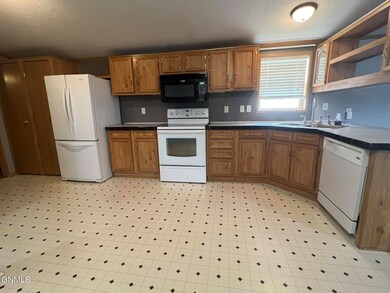
5100 Sumter Cir Bismarck, ND 58503
Highlights
- Deck
- Vaulted Ceiling
- Double-Wide Driveway
- Sunrise Elementary School Rated A-
- Ranch Style House
- 2 Car Detached Garage
About This Home
As of May 2025Spacious home in Century park is a must see! Nice entryway with closet and new custom Bissa cubbies from Ikea. Kitchen has plenty of counterspace, nice sized pantries and storage and updated appliances. Primary suite features double closets and soaking tub. Two additional bedrooms and full bathroom are at the other end of the home. New carpet throughout the home, some new light fixtures, updated paint on exterior and interior walls. Washer and dryer are included. Storage is not an issue with the oversized 20x28 garage and the back yard features a fenced garden area. Park approval required. Lot rent $476 per month.
Last Agent to Sell the Property
Paramount Real Estate License #7937 Listed on: 04/06/2024
Property Details
Home Type
- Manufactured Home
Est. Annual Taxes
- $467
Year Built
- Built in 1999
HOA Fees
- $476 Monthly HOA Fees
Parking
- 2 Car Detached Garage
- Oversized Parking
- Lighted Parking
- Garage Door Opener
- Double-Wide Driveway
Home Design
- Ranch Style House
- Shingle Roof
Interior Spaces
- 1,280 Sq Ft Home
- Vaulted Ceiling
- Ceiling Fan
- Window Treatments
- Living Room
- Fire and Smoke Detector
Kitchen
- Range<<rangeHoodToken>>
- Dishwasher
- Disposal
Flooring
- Carpet
- Linoleum
Bedrooms and Bathrooms
- 3 Bedrooms
- 2 Full Bathrooms
- Soaking Tub
Laundry
- Laundry Room
- Laundry on main level
- Dryer
- Washer
Outdoor Features
- Deck
- Rain Gutters
Schools
- Sunrise Elementary School
- Simle Middle School
- Legacy High School
Utilities
- Forced Air Heating and Cooling System
- Heating System Uses Natural Gas
- Natural Gas Connected
- High Speed Internet
- Cable TV Available
Additional Features
- Garden
- Manufactured Home
Listing and Financial Details
- Assessor Parcel Number 01025000004899
Community Details
Overview
- Association fees include trash, water
- Century Park Subdivision
Pet Policy
- Pet Restriction
Similar Homes in Bismarck, ND
Home Values in the Area
Average Home Value in this Area
Property History
| Date | Event | Price | Change | Sq Ft Price |
|---|---|---|---|---|
| 05/09/2025 05/09/25 | Sold | -- | -- | -- |
| 04/13/2025 04/13/25 | Pending | -- | -- | -- |
| 04/04/2025 04/04/25 | Price Changed | $95,900 | -4.0% | $75 / Sq Ft |
| 03/29/2025 03/29/25 | For Sale | $99,900 | 0.0% | $78 / Sq Ft |
| 03/24/2025 03/24/25 | For Sale | $99,900 | 0.0% | $78 / Sq Ft |
| 03/13/2025 03/13/25 | Pending | -- | -- | -- |
| 03/12/2025 03/12/25 | Price Changed | $99,900 | -6.6% | $78 / Sq Ft |
| 03/03/2025 03/03/25 | Price Changed | $107,000 | -8.5% | $84 / Sq Ft |
| 02/26/2025 02/26/25 | For Sale | $117,000 | +34.5% | $91 / Sq Ft |
| 04/30/2024 04/30/24 | Sold | -- | -- | -- |
| 04/08/2024 04/08/24 | Pending | -- | -- | -- |
| 04/06/2024 04/06/24 | For Sale | $87,000 | -- | $68 / Sq Ft |
Tax History Compared to Growth
Tax History
| Year | Tax Paid | Tax Assessment Tax Assessment Total Assessment is a certain percentage of the fair market value that is determined by local assessors to be the total taxable value of land and additions on the property. | Land | Improvement |
|---|---|---|---|---|
| 2024 | $477 | $20,387 | $0 | $0 |
| 2023 | $466 | $20,387 | $0 | $0 |
| 2022 | $431 | $18,831 | $0 | $0 |
| 2021 | $415 | $18,831 | $0 | $0 |
| 2020 | $439 | $20,597 | $0 | $0 |
| 2019 | $422 | $20,597 | $0 | $0 |
| 2018 | $432 | $0 | $0 | $0 |
| 2016 | $454 | $23,539 | $0 | $23,539 |
Agents Affiliated with this Home
-
Shirley Thomas

Seller's Agent in 2025
Shirley Thomas
BIANCO REALTY, INC.
(701) 400-3004
686 Total Sales
-
AMBER SANDNESS
A
Seller Co-Listing Agent in 2025
AMBER SANDNESS
BIANCO REALTY, INC.
(701) 400-2262
647 Total Sales
-
MISSY MORITZ
M
Buyer's Agent in 2025
MISSY MORITZ
BIANCO REALTY, INC.
(701) 400-7478
45 Total Sales
-
Amy Fredrickson

Seller's Agent in 2024
Amy Fredrickson
Paramount Real Estate
(701) 400-3348
31 Total Sales
-
Mary Splichal

Seller Co-Listing Agent in 2024
Mary Splichal
Paramount Real Estate
(701) 226-4487
37 Total Sales
Map
Source: Bismarck Mandan Board of REALTORS®
MLS Number: 4012539
APN: 01-025-00-00-04-889
- 4821 Trenton Dr
- 4501 Gates Dr
- 5037 Hitchcock Dr
- 3326 Tyndale Dr
- 3315 Tyndale Dr
- 3330 Butterfield Dr
- 4202 Patriot Dr
- 2631 Yorktown Dr
- 4907 Maltby St
- 4525 E Calgary Ave
- 4506 Chamberlain Dr
- 5508 Gold Dr
- 3808 Nickel St
- 3812 Nickel St
- 3715 Steel St
- 2500 Centennial Rd Unit 600
- 2500 Centennial Rd Unit 285
- 2500 Centennial Rd Unit 410
- 2500 Centennial Rd Unit 11
- 3904 Silver Blvd
