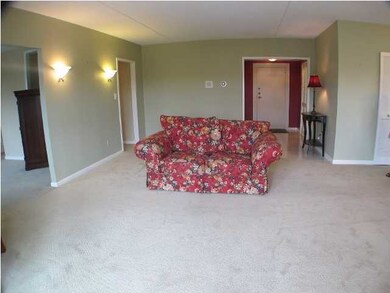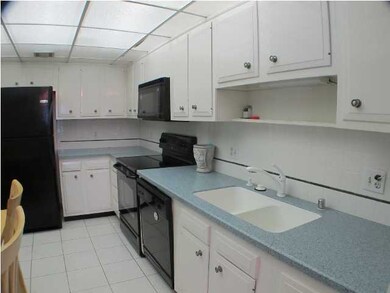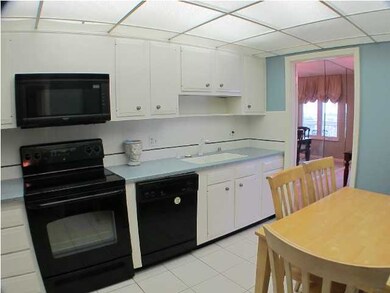
The Glenview 5100 Us Highway 42 Unit 1114 Louisville, KY 40241
North Central Jefferson County NeighborhoodHighlights
- Balcony
- Attached Garage
- Heating Available
- Norton Elementary School Rated A-
- Central Air
About This Home
As of September 2024Welcome to this lovely 2BR, 2BA unit which has wonderful views above the tree line! Freshly painted, updated kitchen, new master bath, and new windows, this unit has a very open feel. The large balcony is screened and the flooring tiled. The family room/den is open to the living room and could become a comfortable space for guests. The Glenview is a marvelous place in which to live: everything except your personal phone and cable, is included in the monthly maintenance fee. Particulars of the fee are found below in the body of the MLS listing. Small pets are allowed. While not intrusive, security is 24/7 in this building; valet parking is the norm here for easy in and out. 1 Year Home Trust Warranty.
Last Agent to Sell the Property
Joyce St. Clair
Semonin REALTORS License #204502
Last Buyer's Agent
Joyce St. Clair
Semonin REALTORS License #204502
Property Details
Home Type
- Condominium
Est. Annual Taxes
- $1,521
Year Built
- 1974
Home Design
- 1,500 Sq Ft Home
- Flat Roof Shape
- Poured Concrete
Bedrooms and Bathrooms
- 2 Bedrooms
- 2 Full Bathrooms
Parking
- Attached Garage
- Side or Rear Entrance to Parking
Outdoor Features
- Balcony
Utilities
- Central Air
- Heating Available
Additional Features
- Basement
Listing and Financial Details
- Legal Lot and Block 1114 / 1666
- Assessor Parcel Number 1666-1114-0000
Community Details
Overview
- Property has a Home Owners Association
- The Glenview Subdivision
- 1-Story Property
Recreation
- Tennis Courts
Map
About The Glenview
Home Values in the Area
Average Home Value in this Area
Property History
| Date | Event | Price | Change | Sq Ft Price |
|---|---|---|---|---|
| 09/06/2024 09/06/24 | Sold | $327,000 | -5.2% | $218 / Sq Ft |
| 06/25/2024 06/25/24 | For Sale | $344,900 | +213.5% | $230 / Sq Ft |
| 03/16/2012 03/16/12 | Sold | $110,000 | -19.7% | $73 / Sq Ft |
| 03/01/2012 03/01/12 | Pending | -- | -- | -- |
| 08/08/2011 08/08/11 | For Sale | $137,000 | -- | $91 / Sq Ft |
Tax History
| Year | Tax Paid | Tax Assessment Tax Assessment Total Assessment is a certain percentage of the fair market value that is determined by local assessors to be the total taxable value of land and additions on the property. | Land | Improvement |
|---|---|---|---|---|
| 2024 | $1,521 | $180,000 | $0 | $180,000 |
| 2023 | $1,548 | $180,000 | $0 | $180,000 |
| 2022 | $1,621 | $138,000 | $0 | $138,000 |
| 2021 | $1,732 | $138,000 | $0 | $138,000 |
| 2020 | $1,590 | $138,000 | $0 | $138,000 |
| 2019 | $1,558 | $138,000 | $0 | $138,000 |
| 2018 | $1,532 | $138,000 | $0 | $138,000 |
| 2017 | $1,448 | $138,000 | $0 | $138,000 |
| 2013 | $1,100 | $110,000 | $0 | $110,000 |
Mortgage History
| Date | Status | Loan Amount | Loan Type |
|---|---|---|---|
| Previous Owner | $113,600 | Credit Line Revolving |
Deed History
| Date | Type | Sale Price | Title Company |
|---|---|---|---|
| Deed | $327,000 | None Listed On Document | |
| Deed | $185,000 | None Available | |
| Warranty Deed | $110,000 | None Available | |
| Warranty Deed | $140,000 | None Available |
Similar Homes in Louisville, KY
Source: Metro Search (Greater Louisville Association of REALTORS®)
MLS Number: 1310779
APN: 166611140000
- 5100 Us Highway 42 Unit 241
- 5100 Us Highway 42 Unit 922
- 6600 Seminary Woods Place Unit P1
- 6600 Seminary Woods Place Unit 501
- 7008 Wooded Meadow Rd
- 2711 Alia Cir
- 2401 Glenview Ave
- 2412 Hayward Rd
- 2428 Chattesworth Ln
- 6110 Rodes Dr
- 2402 Northfield Ct
- 5909 Burlington Ave
- 3016 Lightheart Rd
- 6020 Innes Trace Rd
- 2318 Stannye Dr
- 2303 Maria Ct
- 2001 Ashwood Bluff Ct
- 3424 Glenview Ave
- 6217 Innes Trace Rd
- 1915 Buttonwood Rd






