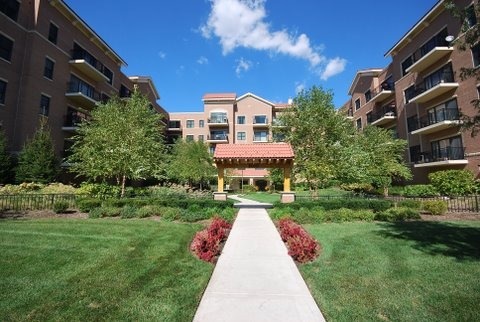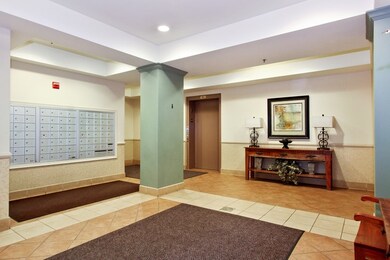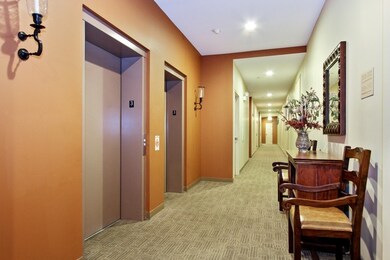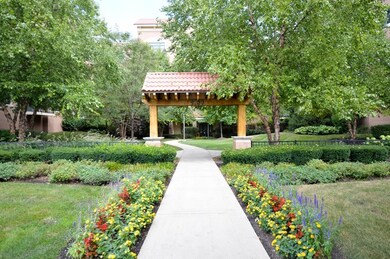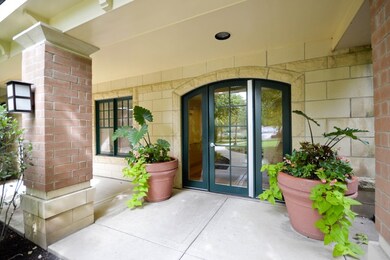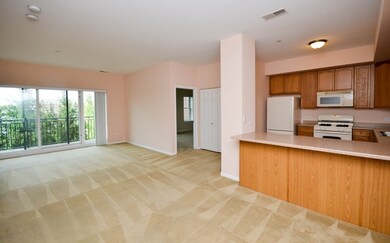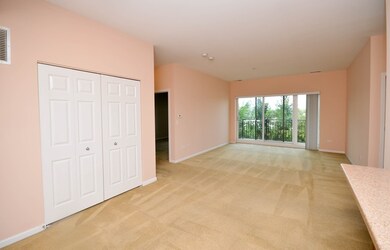
Arbor Court 5100 W 96th St Unit 328 Oak Lawn, IL 60453
Highlights
- Main Floor Bedroom
- Balcony
- Walk-In Closet
- Hometown Elementary School Rated 9+
- Attached Garage
- Breakfast Bar
About This Home
As of February 2025Gorgeous 2 bedroom, 2 bath condo features an open layout, bright living room with patio door to balcony, spacious kitchen with oak cabinets & breakfast bar, large master bedroom with huge walk in closet and full bath with dual sinks, stand alone shower and tub, good sized 2nd bedroom and additional full bath. In unit laundry, central air, same floor storage locker, elevator building, fitness room, indoor heated garage parking (space #27); Great location near Metra, Starbuck's, restaurants and shopping!
Last Agent to Sell the Property
Coldwell Banker Realty License #475136800 Listed on: 07/19/2016

Property Details
Home Type
- Condominium
Est. Annual Taxes
- $3,758
Year Built
- 2006
HOA Fees
- $217 per month
Parking
- Attached Garage
- Heated Garage
- Garage Door Opener
- Parking Included in Price
Home Design
- Brick Exterior Construction
Kitchen
- Breakfast Bar
- Oven or Range
- Microwave
- Dishwasher
Bedrooms and Bathrooms
- Main Floor Bedroom
- Walk-In Closet
- Primary Bathroom is a Full Bathroom
- Bathroom on Main Level
- Dual Sinks
- Separate Shower
Laundry
- Laundry on main level
- Dryer
- Washer
Utilities
- Forced Air Heating and Cooling System
- Heating System Uses Gas
- Lake Michigan Water
Additional Features
- Storage
- Property is near a bus stop
Community Details
- Pets Allowed
Listing and Financial Details
- Homeowner Tax Exemptions
Ownership History
Purchase Details
Home Financials for this Owner
Home Financials are based on the most recent Mortgage that was taken out on this home.Purchase Details
Home Financials for this Owner
Home Financials are based on the most recent Mortgage that was taken out on this home.Purchase Details
Purchase Details
Home Financials for this Owner
Home Financials are based on the most recent Mortgage that was taken out on this home.Similar Homes in the area
Home Values in the Area
Average Home Value in this Area
Purchase History
| Date | Type | Sale Price | Title Company |
|---|---|---|---|
| Warranty Deed | $260,000 | None Listed On Document | |
| Warranty Deed | $192,000 | Attorneys Title Guaranty Fun | |
| Interfamily Deed Transfer | -- | Fidelity National Title | |
| Special Warranty Deed | $257,000 | Chicago Title Insurance Co |
Mortgage History
| Date | Status | Loan Amount | Loan Type |
|---|---|---|---|
| Previous Owner | $153,600 | New Conventional | |
| Previous Owner | $205,500 | Purchase Money Mortgage | |
| Previous Owner | $25,700 | Credit Line Revolving |
Property History
| Date | Event | Price | Change | Sq Ft Price |
|---|---|---|---|---|
| 02/20/2025 02/20/25 | Sold | $260,000 | -3.7% | $197 / Sq Ft |
| 01/29/2025 01/29/25 | Pending | -- | -- | -- |
| 01/19/2025 01/19/25 | For Sale | $269,900 | +3.8% | $204 / Sq Ft |
| 01/17/2025 01/17/25 | Off Market | $260,000 | -- | -- |
| 11/29/2024 11/29/24 | Price Changed | $269,900 | -3.3% | $204 / Sq Ft |
| 11/20/2024 11/20/24 | Price Changed | $279,000 | -3.5% | $211 / Sq Ft |
| 10/29/2024 10/29/24 | Price Changed | $289,000 | -3.6% | $219 / Sq Ft |
| 09/19/2024 09/19/24 | For Sale | $299,900 | +56.2% | $227 / Sq Ft |
| 11/15/2016 11/15/16 | Sold | $192,000 | -1.5% | $138 / Sq Ft |
| 10/11/2016 10/11/16 | Pending | -- | -- | -- |
| 08/04/2016 08/04/16 | Price Changed | $194,900 | -2.5% | $140 / Sq Ft |
| 07/19/2016 07/19/16 | For Sale | $199,900 | -- | $144 / Sq Ft |
Tax History Compared to Growth
Tax History
| Year | Tax Paid | Tax Assessment Tax Assessment Total Assessment is a certain percentage of the fair market value that is determined by local assessors to be the total taxable value of land and additions on the property. | Land | Improvement |
|---|---|---|---|---|
| 2024 | $3,758 | $18,257 | $406 | $17,851 |
| 2023 | $3,332 | $18,256 | $405 | $17,851 |
| 2022 | $3,332 | $14,953 | $541 | $14,412 |
| 2021 | $2,998 | $14,952 | $540 | $14,412 |
| 2020 | $2,737 | $14,952 | $540 | $14,412 |
| 2019 | $2,773 | $14,506 | $489 | $14,017 |
| 2018 | $3,862 | $14,506 | $489 | $14,017 |
| 2017 | $5,070 | $14,506 | $489 | $14,017 |
| 2016 | $4,534 | $12,378 | $405 | $11,973 |
| 2015 | $4,485 | $12,378 | $405 | $11,973 |
| 2014 | $4,434 | $12,378 | $405 | $11,973 |
| 2013 | $4,334 | $13,471 | $405 | $13,066 |
Agents Affiliated with this Home
-
C
Seller's Agent in 2025
Cynthia Stolfe
Redfin Corporation
-
Robert Fleckenstein

Buyer's Agent in 2025
Robert Fleckenstein
First In Realty, Inc.
(773) 779-3473
7 in this area
73 Total Sales
-
Mary Wallace

Seller's Agent in 2016
Mary Wallace
Coldwell Banker Realty
(708) 203-1412
277 in this area
685 Total Sales
-
Marisela Aguilar

Buyer's Agent in 2016
Marisela Aguilar
The Agency
(708) 275-5293
5 in this area
117 Total Sales
About Arbor Court
Map
Source: Midwest Real Estate Data (MRED)
MLS Number: MRD09291660
APN: 24-09-202-046-1035
- 5100 W 96th St Unit 226
- 9700 S 50th Ct
- 9619 S 53rd Ave
- 5304 Franklin Ave
- 9330 S 51st Ave
- 9600 W Shore Dr
- 9429 S 55th Ave
- 9741 S Cicero Ave Unit 1A
- 9716 Warren Ave
- 9921 Cook Ave
- 9819 S Cicero Ave Unit 6
- 9735 S 55th Ave
- 5044 Oak Center Dr Unit 1
- 9828 Warren Ave
- 10012 S 52nd Ave
- 10021 Cook Ave
- 9435 Central Ave
- 9613 S Knox Ave
- 9712 W Shore Dr
- 4904 Spring Rd
