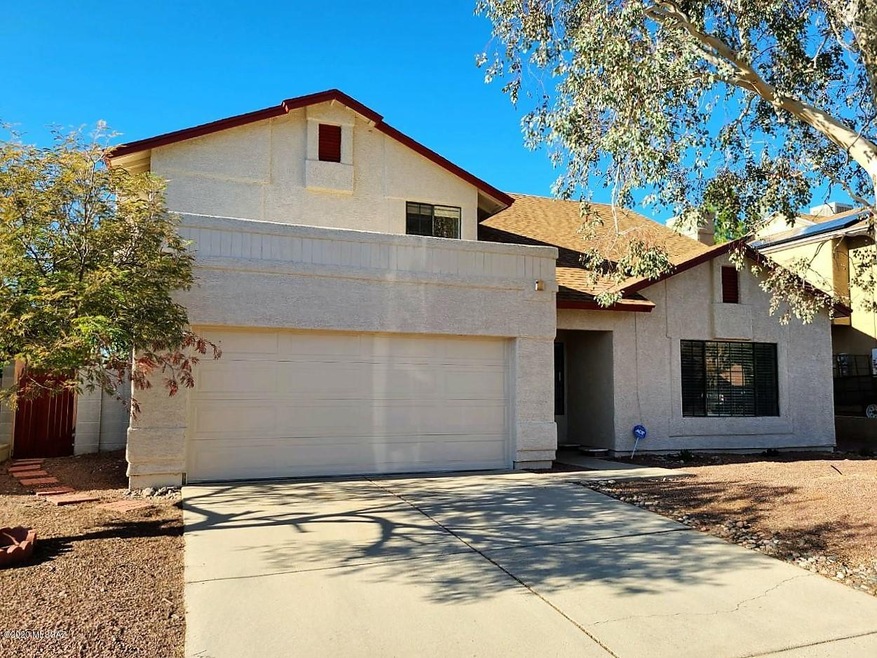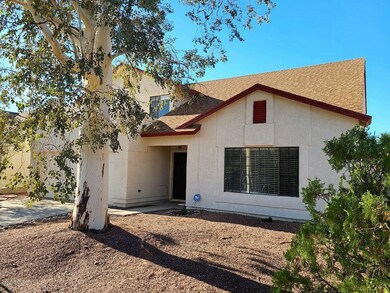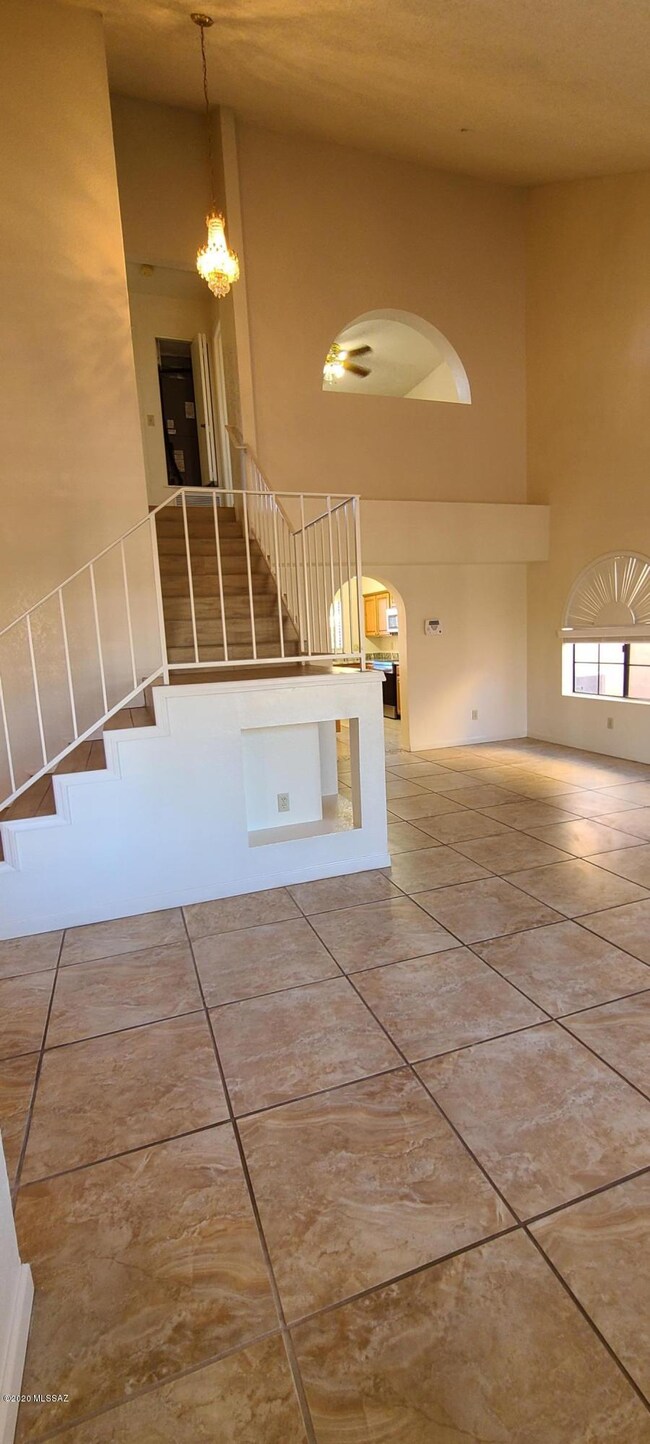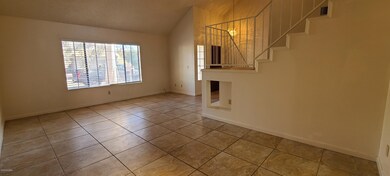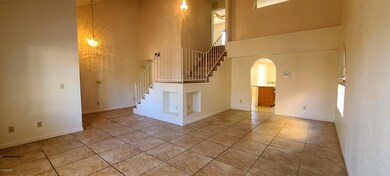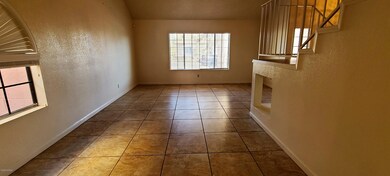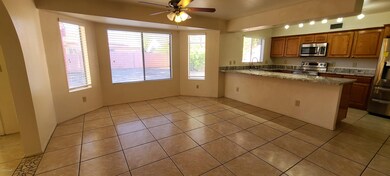
5100 W Bluejay St Tucson, AZ 85742
Countryside NeighborhoodHighlights
- 2 Car Garage
- Territorial Architecture
- Walk-In Pantry
- Vaulted Ceiling
- Covered patio or porch
- Separate Shower in Primary Bathroom
About This Home
As of December 2020This spectacular home needs nothing! Brand new appliances, a new AC as of July AND NO POLY PIPES!!! check off 3 very large boxes! If that's not enough, there is no carpet, a new roof in 2011 and a new water heater in 2014! The large backyard is primed and ready for your personal touches. The 2 car garage includes a work space, or work out space, or storage space, you choose. The half bath downstairs is perfect for your guests as you entertain in this spacious kitchen with granite countertops. For large parties (after covid of course) your guests won't feel cramped as the crowd can spill into the family/game room where the fireplace welcomes them. Make the outdoors your own to complete the flow, the look, of your space. Come look, come home!
Last Agent to Sell the Property
Maria Villanes Stevens
Stevens North Listed on: 11/10/2020
Co-Listed By
Edward Stevens
Stevens North
Last Buyer's Agent
Aaron Parkey
Keller Williams Southern Arizona
Home Details
Home Type
- Single Family
Est. Annual Taxes
- $2,052
Year Built
- Built in 1987
Lot Details
- 6,098 Sq Ft Lot
- Lot Dimensions are 62' x 102' x 60' x 102
- South Facing Home
- Block Wall Fence
- Native Plants
- Back and Front Yard
- Property is zoned Marana - CR4
Home Design
- Territorial Architecture
- Frame With Stucco
- Shingle Roof
Interior Spaces
- 1,891 Sq Ft Home
- 2-Story Property
- Vaulted Ceiling
- Ceiling Fan
- Wood Burning Fireplace
- Family Room with Fireplace
- Living Room
- Dining Area
- Ceramic Tile Flooring
- Laundry Room
Kitchen
- Breakfast Bar
- Walk-In Pantry
- Electric Range
- Microwave
- ENERGY STAR Qualified Dishwasher
- Disposal
Bedrooms and Bathrooms
- 3 Bedrooms
- Dual Vanity Sinks in Primary Bathroom
- Separate Shower in Primary Bathroom
- Soaking Tub
- Bathtub with Shower
Parking
- 2 Car Garage
- Parking Pad
- Driveway
Schools
- Degrazia Elementary School
- Tortolita Middle School
- Mountain View High School
Utilities
- Central Air
- Heat Pump System
- Natural Gas Water Heater
- Phone Available
- Cable TV Available
Additional Features
- North or South Exposure
- Covered patio or porch
Community Details
- Countryside Vista Subdivision
- The community has rules related to deed restrictions
Ownership History
Purchase Details
Home Financials for this Owner
Home Financials are based on the most recent Mortgage that was taken out on this home.Purchase Details
Home Financials for this Owner
Home Financials are based on the most recent Mortgage that was taken out on this home.Purchase Details
Home Financials for this Owner
Home Financials are based on the most recent Mortgage that was taken out on this home.Purchase Details
Purchase Details
Home Financials for this Owner
Home Financials are based on the most recent Mortgage that was taken out on this home.Similar Homes in the area
Home Values in the Area
Average Home Value in this Area
Purchase History
| Date | Type | Sale Price | Title Company |
|---|---|---|---|
| Warranty Deed | -- | Stewart Title | |
| Warranty Deed | $270,000 | Stewart Title & Tr Of Tucson | |
| Warranty Deed | $132,500 | -- | |
| Warranty Deed | -- | -- | |
| Trustee Deed | -- | -- | |
| Warranty Deed | $118,000 | -- |
Mortgage History
| Date | Status | Loan Amount | Loan Type |
|---|---|---|---|
| Open | $252,600 | VA | |
| Closed | $252,600 | VA | |
| Previous Owner | $69,000 | New Conventional | |
| Previous Owner | $125,875 | No Value Available | |
| Previous Owner | $112,230 | FHA | |
| Previous Owner | $94,200 | New Conventional |
Property History
| Date | Event | Price | Change | Sq Ft Price |
|---|---|---|---|---|
| 07/03/2025 07/03/25 | For Sale | $360,000 | +33.3% | $190 / Sq Ft |
| 12/16/2020 12/16/20 | Sold | $270,000 | 0.0% | $143 / Sq Ft |
| 11/16/2020 11/16/20 | Pending | -- | -- | -- |
| 11/10/2020 11/10/20 | For Sale | $270,000 | -- | $143 / Sq Ft |
Tax History Compared to Growth
Tax History
| Year | Tax Paid | Tax Assessment Tax Assessment Total Assessment is a certain percentage of the fair market value that is determined by local assessors to be the total taxable value of land and additions on the property. | Land | Improvement |
|---|---|---|---|---|
| 2024 | $2,448 | $17,810 | -- | -- |
| 2023 | $2,182 | $16,962 | $0 | $0 |
| 2022 | $2,182 | $16,154 | $0 | $0 |
| 2021 | $2,224 | $14,652 | $0 | $0 |
| 2020 | $2,102 | $14,652 | $0 | $0 |
| 2019 | $2,052 | $15,552 | $0 | $0 |
| 2018 | $1,992 | $12,657 | $0 | $0 |
| 2017 | $1,960 | $12,657 | $0 | $0 |
| 2016 | $1,852 | $12,054 | $0 | $0 |
| 2015 | $1,767 | $11,480 | $0 | $0 |
Agents Affiliated with this Home
-
Alicia Girard

Seller's Agent in 2025
Alicia Girard
Long Realty
(520) 400-9466
3 in this area
152 Total Sales
-
M
Seller's Agent in 2020
Maria Villanes Stevens
Stevens North
-
E
Seller Co-Listing Agent in 2020
Edward Stevens
Stevens North
-
A
Buyer's Agent in 2020
Aaron Parkey
Keller Williams Southern Arizona
-
R
Buyer Co-Listing Agent in 2020
Rensita Randolph
Realpros Real Estate
Map
Source: MLS of Southern Arizona
MLS Number: 22028298
APN: 221-09-1410
- 5109 W Nighthawk Way
- 5064 W Warbler St
- 5260 W Grouse Way
- 9573 N Albatross Dr
- 5273 W Fireopal Way
- 5314 W Canyon Towhee St
- 9495 N Winter Wren Ave
- 5109 W Citrine Place
- 4790 W Snow Leopard Dr
- 4761 W Waterbuck Dr
- 5431 W Jade Hollow Place
- 8943 N Onyx St
- 4680 W Wild Horse Dr
- 8912 N Onyx St
- 8944 N Hartman Ln
- 5028 W Hurston Dr
- 5007 W Hurston Dr
- 4824 W Lessing Ln
- 5570 W Linda Vista Blvd
- 4818 W Doria Dr
