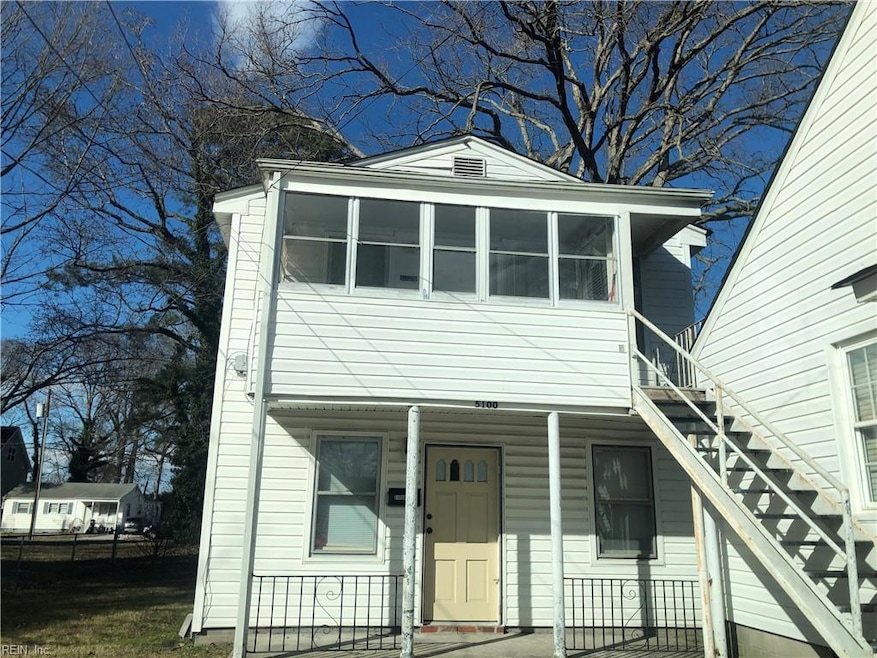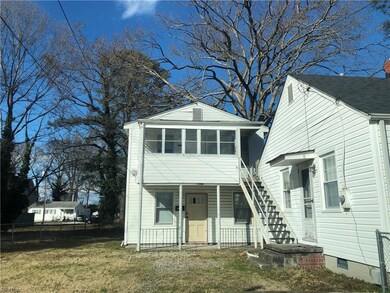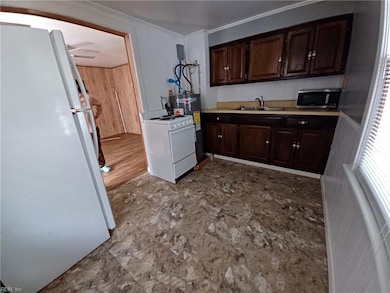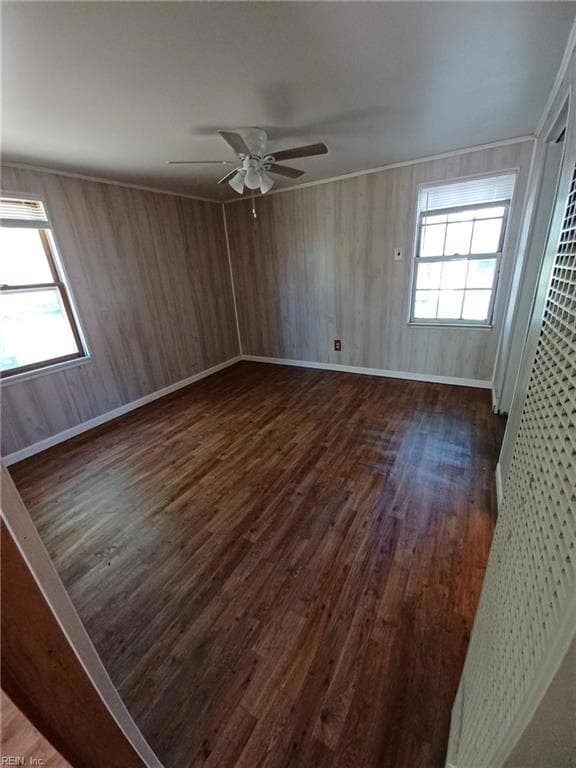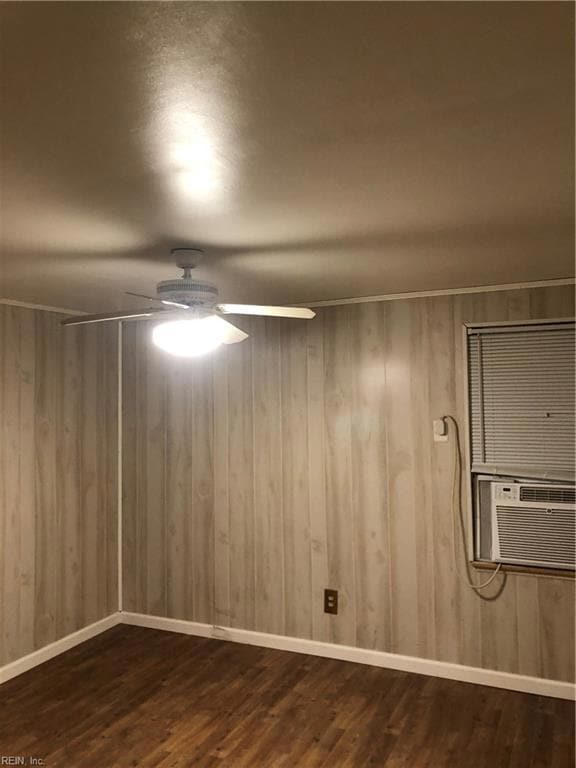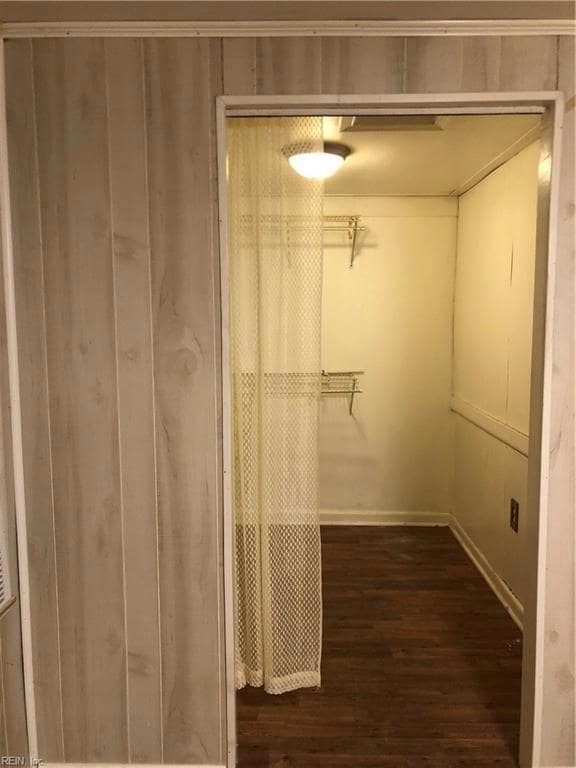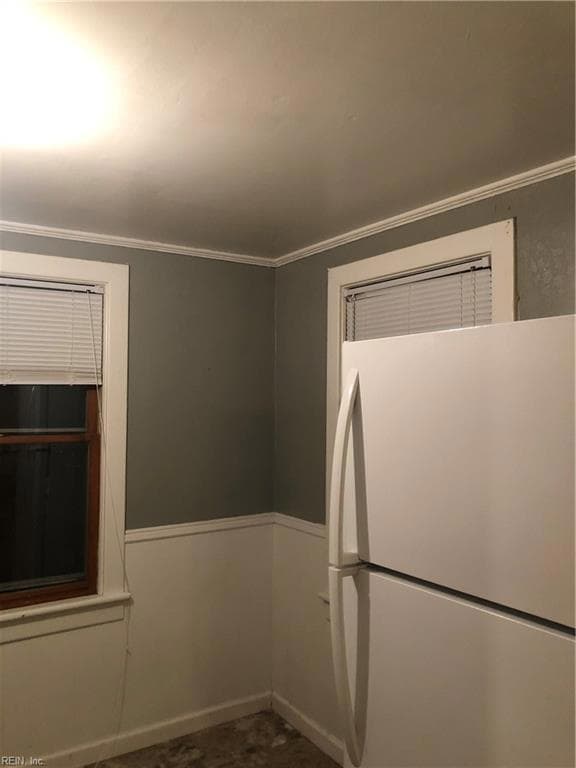5100 Woolsey St Unit B Norfolk, VA 23513
Sherwood Forest Neighborhood
1
Bed
1
Bath
750
Sq Ft
10,454
Sq Ft Lot
Highlights
- Transitional Architecture
- Baseboard Heating
- Property has 2 Levels
- Forced Air Heating System
About This Home
NICE ONE BEDROOM ONE BATH. UPSTAIRS UNIT. WATER/SEWER/TRASH AND YARD MAINTENANCE INCLUDED IN RENT. SORRY NO WASHER/DRYER HOOK UPS. TENANT MUST ALLOW FOR AUTO DEDUCT FROM CHECKING FOR RENT. PET FEE $350 FOR 1 ANIMAL $450 FOR 2 ANIMALS. PET RENT $25/PET/MONTH. ADDITIONAL $50.00 FOR WATER.
Property Details
Home Type
- Multi-Family
Year Built
- Built in 1951
Lot Details
- 10,454 Sq Ft Lot
Parking
- Driveway
Home Design
- Duplex
- Transitional Architecture
- Slab Foundation
- Asphalt Shingled Roof
Interior Spaces
- 750 Sq Ft Home
- Property has 2 Levels
- Blinds
- Parquet Flooring
- Electric Range
Bedrooms and Bathrooms
- 1 Bedroom
- 1 Full Bathroom
Schools
- Sherwood Forest Elementary School
- Lake Taylor Middle School
- Bt Washington High School
Utilities
- Cooling System Mounted To A Wall/Window
- Forced Air Heating System
- Baseboard Heating
- Heating System Uses Natural Gas
- Gas Water Heater
Listing and Financial Details
- Rent includes sewer, trash pick up
- 12 Month Lease Term
Community Details
Overview
- Pennsytown Subdivision
Pet Policy
- Pets Allowed with Restrictions
Map
Source: Real Estate Information Network (REIN)
MLS Number: 10607421
Nearby Homes
- 3029 Dayton Ct
- 2807 Sewells Point Rd
- 4846 Winthrop St
- 3206 Herbert St
- 3218 Herbert St
- 1565 Halstead Ave
- 4705 Bruce St
- 4712 Larkin St
- 1528 Fleetwood Ave
- 4860 Elmhurst Ave
- 3316 Herbert St
- 5313 Ashby St
- 3321 Herbert St
- 3325 Herbert St
- 2428 Juniper St
- 4553 Shoshone Ct
- 4554 Shoshone Ct
- 3154 Locust Ave
- 1556 Sewells Point Rd
- 5165 E Princess Anne Rd
- 5100 Woolsey St
- 5021 Woolsey St Unit ID1328011P
- 2612 Azalea Garden Rd Unit B
- 4826 Shafer St
- 4846 Winthrop St
- 2711 Sewells Point Rd
- 4605 Little John Dr
- 4651 Denver Ave Unit 1
- 4661 S Cape Henry Ave Unit C
- 1560 Aspin St Unit B
- 4907 E Princess Anne Rd Unit 23
- 5130 Texas Ave
- 1553 Hemlock St Unit A
- 1345 E Norcova Dr
- 3475 Azalea Garden Rd Unit 9
- 3668 Hyde Cir Unit A
- 3739 Tait Terrace
- 4551 Hampshire Ave
- 3800 E Princess Anne Rd Unit 6
- 3619 Orange St Unit 1
