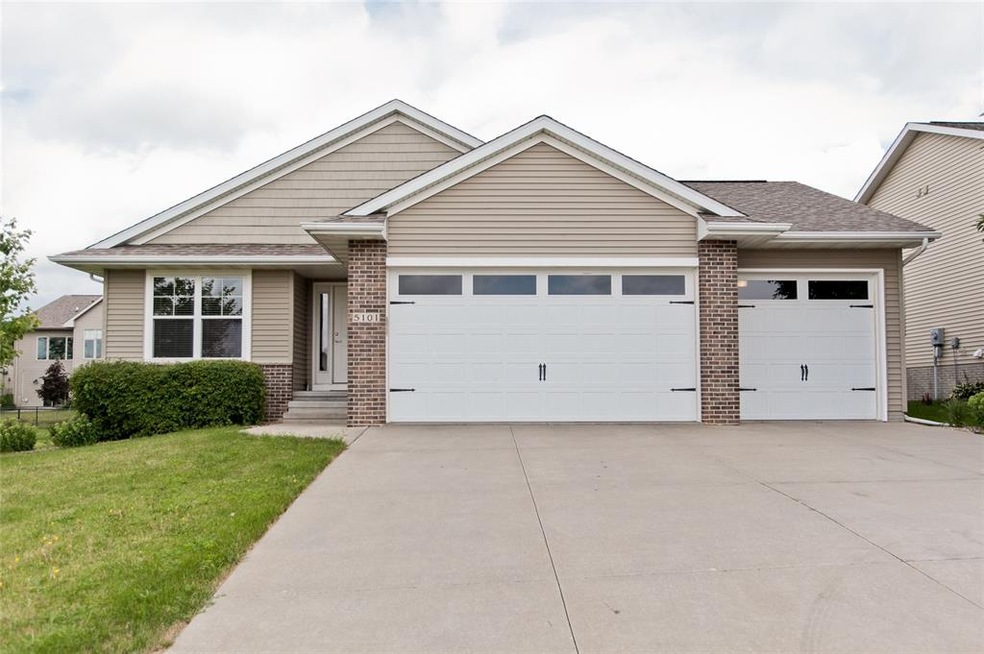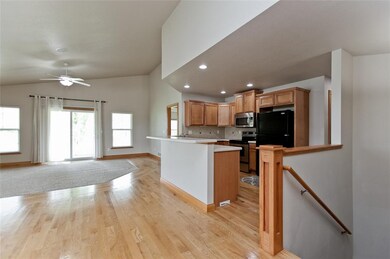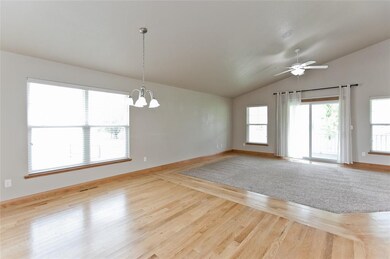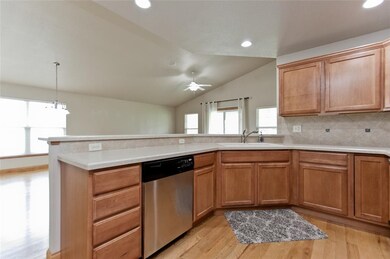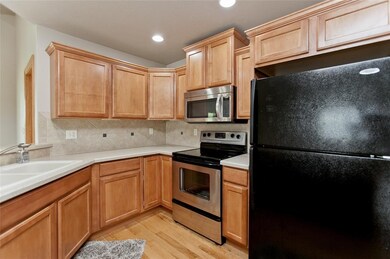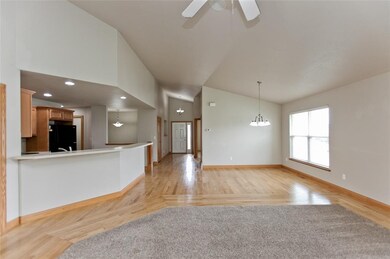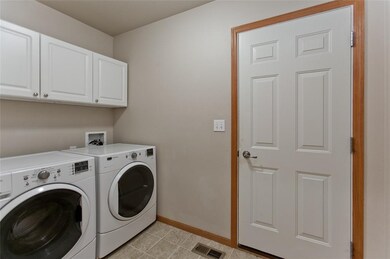
5101 Cotton Ct SW Cedar Rapids, IA 52404
Highlights
- Deck
- Vaulted Ceiling
- Great Room with Fireplace
- Prairie Ridge Elementary School Rated A-
- Ranch Style House
- Cul-De-Sac
About This Home
As of July 2021Incredible value in this spacious College Community home featuring a split bedroom floor plan which is well located on a cul de sac. The kitchen and great room are open and bright with tall, vaulted ceilings, fireplace and large kitchen. There is an awesome master suite with trey ceilings, large tile shower, dual vanities and an oversized walk in closet. Hardwood floors and tray ceilings add to the beauty of the main floor. The lower level is spacious with wet bar and a second fireplace in the rec room. Enjoy outdoors with a covered deck and maintenance free decking. Lower level has a large rec room with a fireplace, wet bar and bedroom. There is also a bonus room in lower level can be used as office, fitness or a fourth, non-conforming bedroom as it is equipped with a closet. This home is located in the highly sought after College Farms Neighborhood.
Last Agent to Sell the Property
SKOGMAN REALTY COMMERCIAL Listed on: 06/26/2018
Home Details
Home Type
- Single Family
Est. Annual Taxes
- $5,256
Year Built
- 2006
Lot Details
- Lot Dimensions are 80 x 115
- Cul-De-Sac
HOA Fees
- $30 Monthly HOA Fees
Home Design
- Ranch Style House
- Brick Exterior Construction
- Frame Construction
- Vinyl Construction Material
Interior Spaces
- Sound System
- Vaulted Ceiling
- Gas Fireplace
- Great Room with Fireplace
- Family Room
- Combination Kitchen and Dining Room
- Recreation Room with Fireplace
- Basement Fills Entire Space Under The House
Kitchen
- Eat-In Kitchen
- Breakfast Bar
- Range
- Microwave
- Dishwasher
- Disposal
Bedrooms and Bathrooms
- 3 Bedrooms | 2 Main Level Bedrooms
Laundry
- Laundry on main level
- Dryer
- Washer
Parking
- 3 Car Attached Garage
- Garage Door Opener
Outdoor Features
- Deck
Utilities
- Forced Air Cooling System
- Heating System Uses Gas
- Gas Water Heater
- Cable TV Available
Ownership History
Purchase Details
Home Financials for this Owner
Home Financials are based on the most recent Mortgage that was taken out on this home.Purchase Details
Home Financials for this Owner
Home Financials are based on the most recent Mortgage that was taken out on this home.Purchase Details
Home Financials for this Owner
Home Financials are based on the most recent Mortgage that was taken out on this home.Purchase Details
Purchase Details
Purchase Details
Similar Homes in Cedar Rapids, IA
Home Values in the Area
Average Home Value in this Area
Purchase History
| Date | Type | Sale Price | Title Company |
|---|---|---|---|
| Warranty Deed | $299,500 | None Available | |
| Warranty Deed | $236,000 | None Available | |
| Warranty Deed | $229,000 | None Available | |
| Contract Of Sale | $254,500 | None Available | |
| Warranty Deed | -- | None Available | |
| Warranty Deed | -- | None Available |
Mortgage History
| Date | Status | Loan Amount | Loan Type |
|---|---|---|---|
| Open | $239,600 | New Conventional | |
| Previous Owner | $188,800 | New Conventional | |
| Previous Owner | $262,000 | New Conventional | |
| Previous Owner | $204,000 | Future Advance Clause Open End Mortgage | |
| Closed | $0 | Seller Take Back |
Property History
| Date | Event | Price | Change | Sq Ft Price |
|---|---|---|---|---|
| 07/19/2021 07/19/21 | Sold | $299,500 | 0.0% | $116 / Sq Ft |
| 05/02/2021 05/02/21 | Pending | -- | -- | -- |
| 05/02/2021 05/02/21 | For Sale | $299,500 | +26.9% | $116 / Sq Ft |
| 09/14/2018 09/14/18 | Sold | $236,000 | -5.4% | $92 / Sq Ft |
| 08/19/2018 08/19/18 | Pending | -- | -- | -- |
| 07/26/2018 07/26/18 | Price Changed | $249,500 | -2.0% | $97 / Sq Ft |
| 07/12/2018 07/12/18 | For Sale | $254,500 | 0.0% | $99 / Sq Ft |
| 07/02/2018 07/02/18 | Pending | -- | -- | -- |
| 06/26/2018 06/26/18 | For Sale | $254,500 | -- | $99 / Sq Ft |
Tax History Compared to Growth
Tax History
| Year | Tax Paid | Tax Assessment Tax Assessment Total Assessment is a certain percentage of the fair market value that is determined by local assessors to be the total taxable value of land and additions on the property. | Land | Improvement |
|---|---|---|---|---|
| 2024 | $6,134 | $321,500 | $68,400 | $253,100 |
| 2023 | $6,134 | $303,500 | $64,600 | $238,900 |
| 2022 | $5,634 | $276,900 | $57,000 | $219,900 |
| 2021 | $5,646 | $259,200 | $53,200 | $206,000 |
| 2020 | $5,646 | $248,000 | $53,200 | $194,800 |
| 2019 | $5,410 | $248,000 | $53,200 | $194,800 |
| 2018 | $5,262 | $241,200 | $53,200 | $188,000 |
| 2017 | $5,262 | $233,600 | $53,200 | $180,400 |
| 2016 | $4,882 | $225,600 | $53,200 | $172,400 |
| 2015 | $4,852 | $225,477 | $53,176 | $172,301 |
| 2014 | $4,852 | $225,477 | $53,176 | $172,301 |
| 2013 | $4,612 | $225,477 | $53,176 | $172,301 |
Agents Affiliated with this Home
-
Tessa Grimm

Seller's Agent in 2021
Tessa Grimm
Pinnacle Realty LLC
(319) 521-1991
161 Total Sales
-
Tiffany Earl-Williams

Seller's Agent in 2018
Tiffany Earl-Williams
SKOGMAN REALTY COMMERCIAL
(319) 651-8165
93 Total Sales
-
John Beltramea

Buyer's Agent in 2018
John Beltramea
EXIT Eastern Iowa Real Estate Corridor
(319) 329-5646
104 Total Sales
Map
Source: Cedar Rapids Area Association of REALTORS®
MLS Number: 1804559
APN: 19122-52009-00000
- 5112 Scenic View Ct SW
- 3840 Holly Dr SW
- 2806 Dawn Ave SW
- 6319 Hoover Trail Rd SW
- 1506 Wheatland Ct SW
- 1902 Hoover Trail Cir SW
- 5943 Muirfield Dr SW Unit 2
- 4452 Plumberry Rd
- 6373 Muirfield Dr SW
- 5811 Muirfield Dr SW Unit 6
- 1410 Scarlet Sage Dr SW
- 1301 Scarlet Sage Dr SW
- 1808 Scarlet Sage Dr SW
- 6614 Scarlet Rose Cir SW
- 1719 Prairie Rose Dr SW
- 6612 Artesa Bell Dr SW
- 6720 Artesa Bell Dr
- 6806 Artesa Bell Dr
- 2940 Otis Ave SE
- Lot A-D 41st Avenue Dr SW
