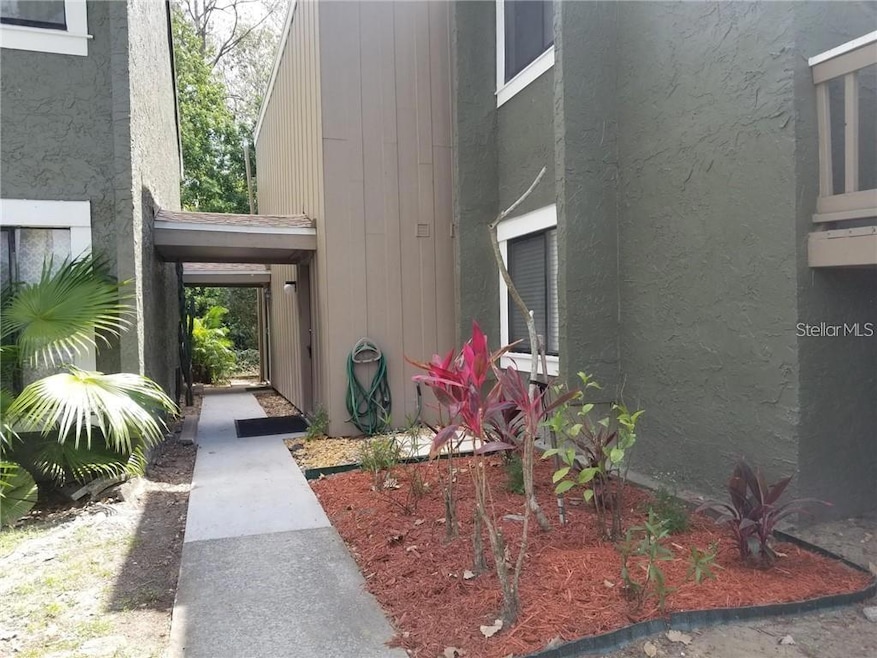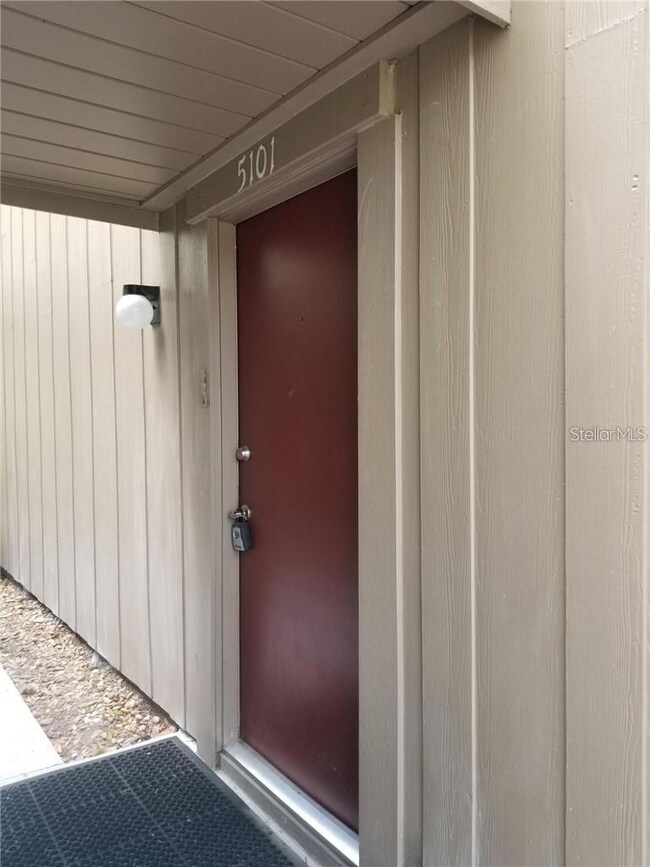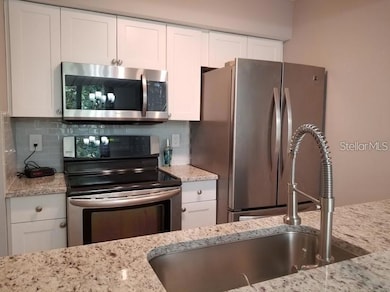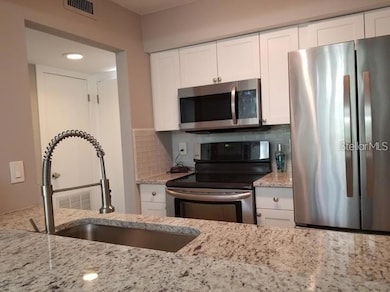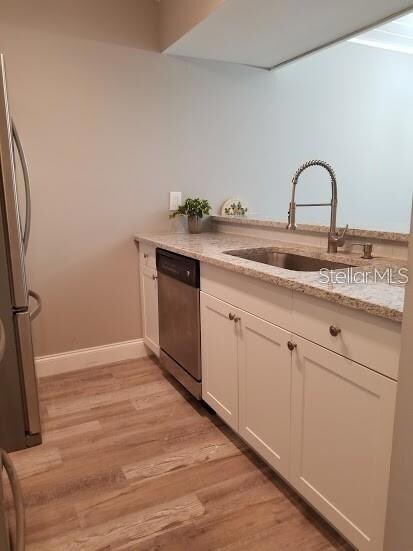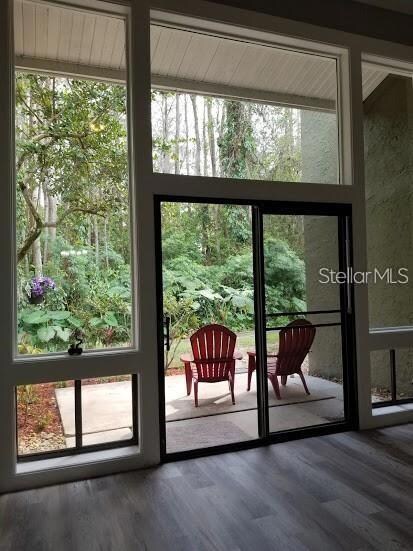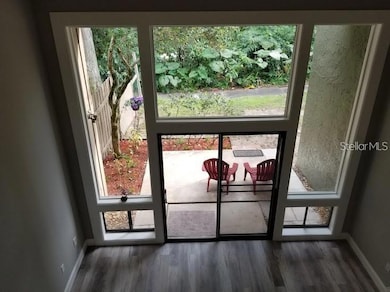5101 Eaglesmere Dr Unit B03 Orlando, FL 32819
Universal Neighborhood
1
Bed
1.5
Baths
918
Sq Ft
5,227
Sq Ft Lot
Highlights
- View of Trees or Woods
- Community Pool
- Carpet
- Dr. Phillips High School Rated A-
- Central Heating and Cooling System
About This Home
1 Bedroom, 1 1/2 Bath Loft Condo Home For Rent located in Southwest Orlando area. Range, Refrigerator, D/W, Disposal, Central Heat & A/C.
Last Listed By
REALSOURCE PROPERTY MANGNT LLC Brokerage Phone: 407-298-9777 License #573429 Listed on: 06/10/2025
Condo Details
Home Type
- Condominium
Est. Annual Taxes
- $2,570
Year Built
- Built in 1974
Interior Spaces
- 918 Sq Ft Home
- 1-Story Property
- Views of Woods
- Laundry in unit
Kitchen
- Range
- Microwave
- Ice Maker
- Dishwasher
Flooring
- Carpet
- Vinyl
Bedrooms and Bathrooms
- 1 Bedroom
Schools
- Palm Lake Elementary School
- Chain Of Lakes Middle School
- Dr. Phillips High School
Utilities
- Central Heating and Cooling System
- Electric Water Heater
Listing and Financial Details
- Residential Lease
- Security Deposit $1,595
- Property Available on 6/11/25
- Tenant pays for carpet cleaning fee, cleaning fee, re-key fee
- The owner pays for grounds care, sewer, water
- 12-Month Minimum Lease Term
- $65 Application Fee
- 1 to 2-Year Minimum Lease Term
- Assessor Parcel Number 13-23-28-9358-33-003
Community Details
Overview
- Property has a Home Owners Association
- Richard 407 791 6617 Association
- Windhover Condo Subdivision
Recreation
- Community Pool
Pet Policy
- No Pets Allowed
Map
Source: Stellar MLS
MLS Number: O6317264
APN: 13-2328-9358-33-003
Nearby Homes
- 5083 Eaglesmere Dr Unit A12
- 5089 Eaglesmere Dr Unit D09
- 5077 Ernst Ct Unit 3
- 5896 Peregrine Ave Unit C01
- 5926 Peregrine Ave Unit 13
- 5964 Peregrine Ave Unit C02
- 5842 Peregrine Ave Unit C01
- 6006 Peregrine Ave Unit 10
- 5826 Peregrine Ave Unit F01
- 5929 Windhover Dr Unit A02
- 5784 Peregrine Ave Unit A08
- 6040 Peregrine Ave Unit A01
- 5961 Windhover Dr Unit F05
- 5234 Eaglesmere Dr Unit D04
- 6114 Peregrine Ave Unit D03
- 6110 Peregrine Ave Unit E05
- 6073 Windhover Dr Unit C04
- 5337 Indian Creek Dr Unit C-4-1
- 5341 Indian Creek Dr Unit B
- 6489 Winder Oaks Blvd
