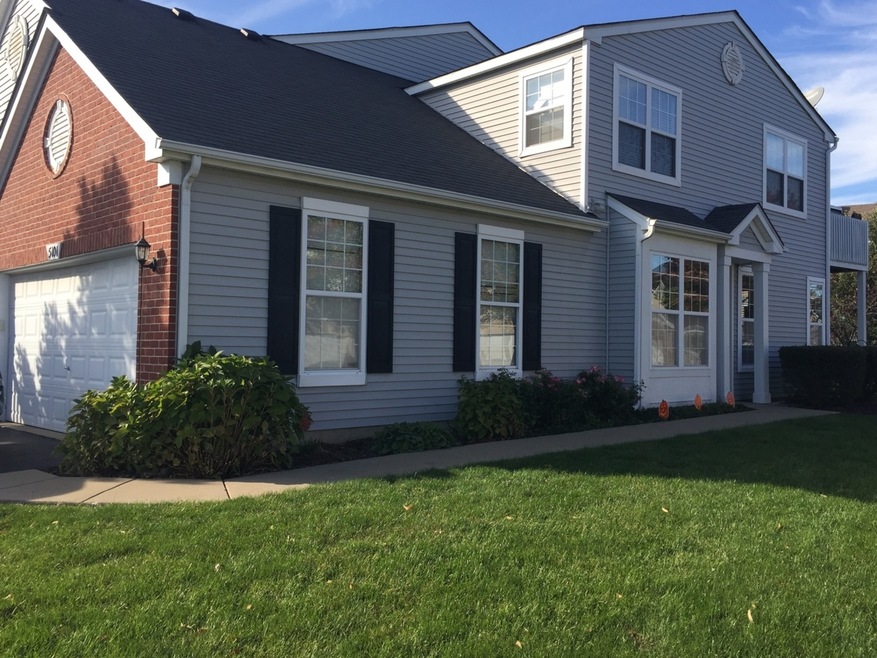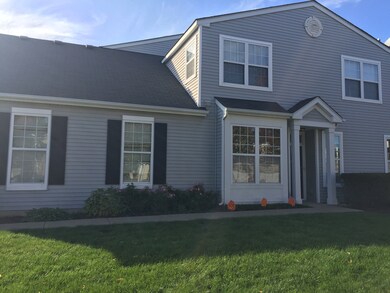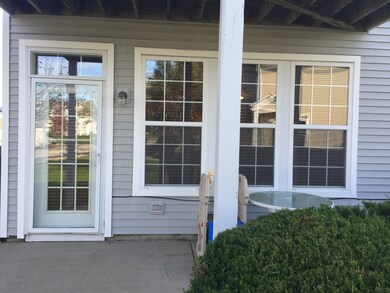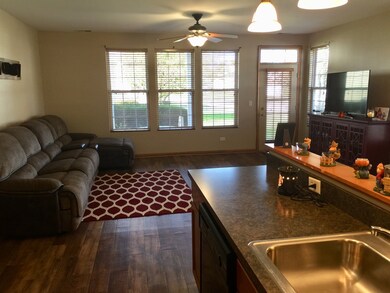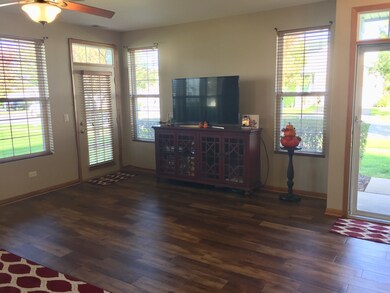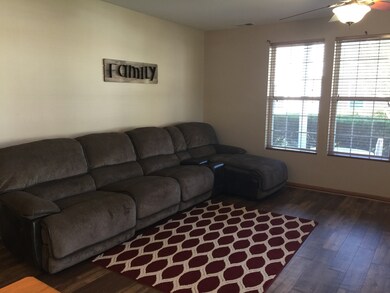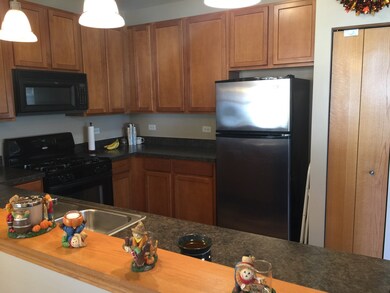
5101 Edgewater Ct Unit 4 Plainfield, IL 60586
Fall Creek NeighborhoodHighlights
- Wood Flooring
- End Unit
- Attached Garage
- Hofer Elementary School Rated A-
- Walk-In Pantry
- Soaking Tub
About This Home
As of February 2020Welcome to this lovely one story end unit, with new flooring and fresh paint in the desired Hampton Glen subdivision. This cozy home has 2 bedrooms and 2 full bathrooms. The family room is large and has a door leading out to the covered patio. Open floor plan with plenty of natural light. Kitchen features hardwood floors, an abundance of maple cabinets for plenty of storage, and all appliances. The dining room has a bump out and is open to kitchen and family room. The master suite has a large walk-in closet and private master bath with soaking tub and separate shower. The laundry room is huge and has cabinets for storage. 2 car attached garage with overhead shelving for storage. Awesome location! Close to shopping, restaurants, and expressways. This is a must see, so schedule your showing today!!
Last Agent to Sell the Property
Richard Soliman
Realty Representatives Inc License #475147369 Listed on: 10/15/2019
Last Buyer's Agent
Maribeth Tzavras
RE/MAX Professionals Select
Property Details
Home Type
- Condominium
Est. Annual Taxes
- $6,026
Year Built
- 2005
HOA Fees
- $162 per month
Parking
- Attached Garage
- Garage Transmitter
- Garage Door Opener
- Parking Included in Price
- Garage Is Owned
Home Design
- Brick Exterior Construction
- Slab Foundation
- Vinyl Siding
Kitchen
- Walk-In Pantry
- Oven or Range
- <<microwave>>
- Dishwasher
- Disposal
Flooring
- Wood
- Laminate
Bedrooms and Bathrooms
- Primary Bathroom is a Full Bathroom
- Soaking Tub
- Separate Shower
Laundry
- Dryer
- Washer
Home Security
Utilities
- Forced Air Heating and Cooling System
- Heating System Uses Gas
Additional Features
- Patio
- End Unit
Community Details
Pet Policy
- Pets Allowed
Security
- Storm Screens
Ownership History
Purchase Details
Home Financials for this Owner
Home Financials are based on the most recent Mortgage that was taken out on this home.Purchase Details
Home Financials for this Owner
Home Financials are based on the most recent Mortgage that was taken out on this home.Purchase Details
Purchase Details
Purchase Details
Home Financials for this Owner
Home Financials are based on the most recent Mortgage that was taken out on this home.Similar Home in Plainfield, IL
Home Values in the Area
Average Home Value in this Area
Purchase History
| Date | Type | Sale Price | Title Company |
|---|---|---|---|
| Warranty Deed | $163,000 | First American Title | |
| Warranty Deed | $160,000 | Chicago Title | |
| Sheriffs Deed | -- | None Available | |
| Sheriffs Deed | $74,750 | None Available | |
| Warranty Deed | $169,000 | -- |
Mortgage History
| Date | Status | Loan Amount | Loan Type |
|---|---|---|---|
| Open | $130,400 | New Conventional | |
| Previous Owner | $60,000 | New Conventional | |
| Previous Owner | $135,148 | Fannie Mae Freddie Mac | |
| Closed | $33,787 | No Value Available |
Property History
| Date | Event | Price | Change | Sq Ft Price |
|---|---|---|---|---|
| 02/27/2020 02/27/20 | Sold | $163,000 | -3.8% | $124 / Sq Ft |
| 11/21/2019 11/21/19 | Pending | -- | -- | -- |
| 10/18/2019 10/18/19 | Price Changed | $169,500 | -2.3% | $129 / Sq Ft |
| 10/15/2019 10/15/19 | For Sale | $173,500 | +8.4% | $132 / Sq Ft |
| 02/14/2018 02/14/18 | Sold | $160,000 | -1.2% | $122 / Sq Ft |
| 01/11/2018 01/11/18 | Pending | -- | -- | -- |
| 01/09/2018 01/09/18 | For Sale | $162,000 | -- | $124 / Sq Ft |
Tax History Compared to Growth
Tax History
| Year | Tax Paid | Tax Assessment Tax Assessment Total Assessment is a certain percentage of the fair market value that is determined by local assessors to be the total taxable value of land and additions on the property. | Land | Improvement |
|---|---|---|---|---|
| 2023 | $6,026 | $68,859 | $11,887 | $56,972 |
| 2022 | $4,867 | $58,439 | $11,248 | $47,191 |
| 2021 | $4,551 | $54,975 | $10,581 | $44,394 |
| 2020 | $5,115 | $54,975 | $10,581 | $44,394 |
| 2019 | $4,978 | $52,734 | $10,150 | $42,584 |
| 2018 | $4,007 | $47,195 | $10,150 | $37,045 |
| 2017 | $3,147 | $37,734 | $10,150 | $27,584 |
| 2016 | $2,516 | $30,468 | $10,150 | $20,318 |
| 2015 | $2,008 | $27,153 | $8,503 | $18,650 |
| 2014 | $2,008 | $25,000 | $8,503 | $16,497 |
| 2013 | $2,008 | $37,041 | $8,503 | $28,538 |
Agents Affiliated with this Home
-
R
Seller's Agent in 2020
Richard Soliman
Realty Representatives Inc
-
M
Buyer's Agent in 2020
Maribeth Tzavras
RE/MAX Professionals Select
-
Tisha Krakowski

Seller's Agent in 2018
Tisha Krakowski
RE/MAX
(815) 999-9949
20 in this area
131 Total Sales
Map
Source: Midwest Real Estate Data (MRED)
MLS Number: MRD10548845
APN: 06-04-205-132
- 5113 Williston Ct Unit 3
- 5109 New Haven Ct Unit 4
- 1416 Brookfield Dr
- 1301 Bridgehampton Dr Unit 2
- 4924 Montauk Dr
- 4906 Montauk Dr Unit 285
- 5207 Sunmeadow Dr
- 5209 Meadowbrook St
- 4705 Peacock Ln
- 1710 Chestnut Hill Rd
- 5321 Meadowbrook St
- 5407 Maha Ct
- 1314 Val Verde Ct
- 1818 Olde Mill Rd Unit 2
- 1104 Breckenridge Ln
- 5505 Salma St
- 1908 Chestnut Hill Rd
- 1910 Brighton Ln
- 1907 Larkspur Dr
- 1109 Kerry Ln
