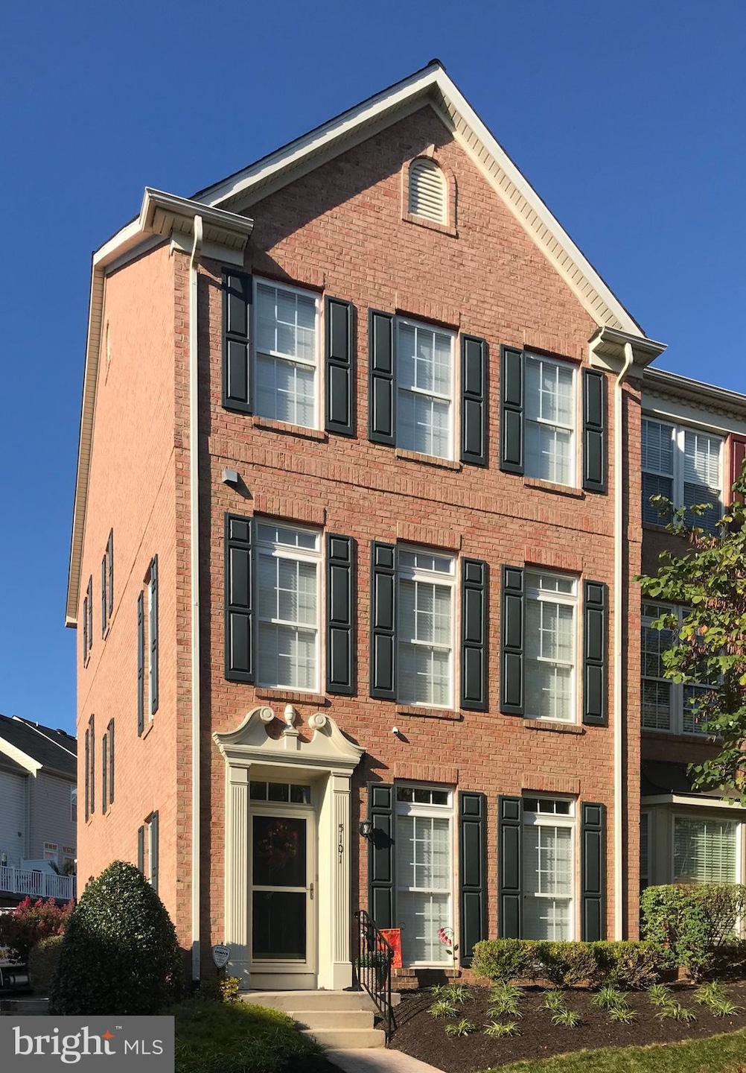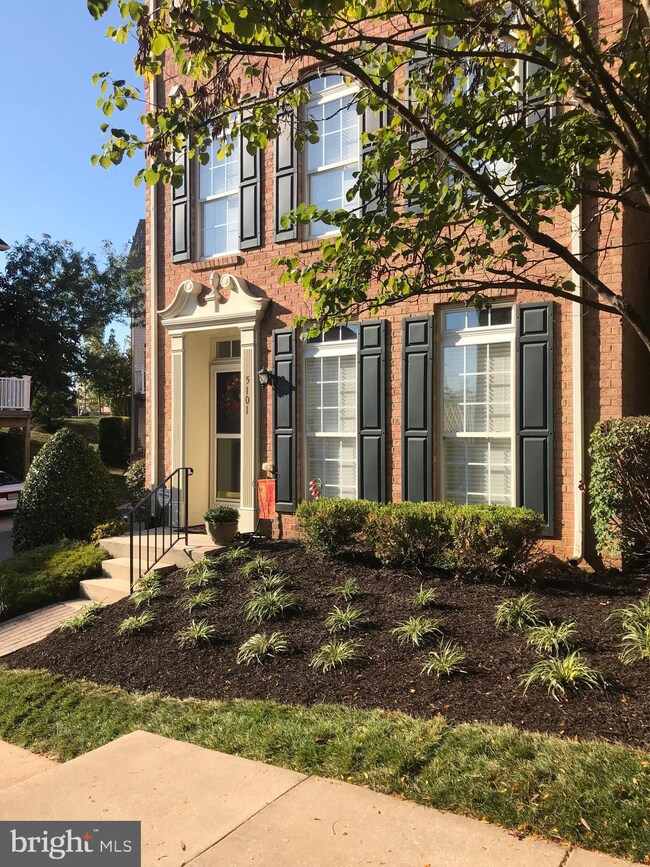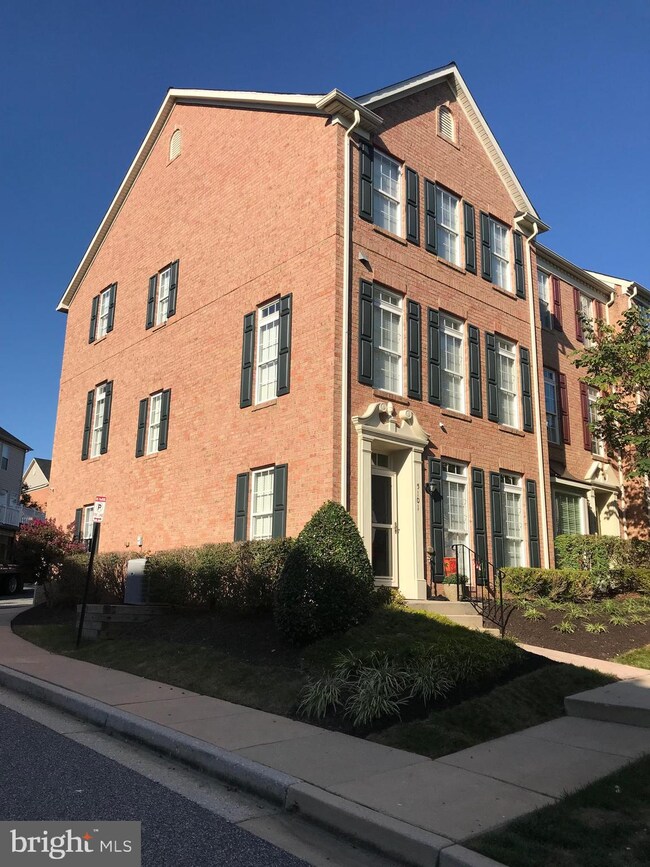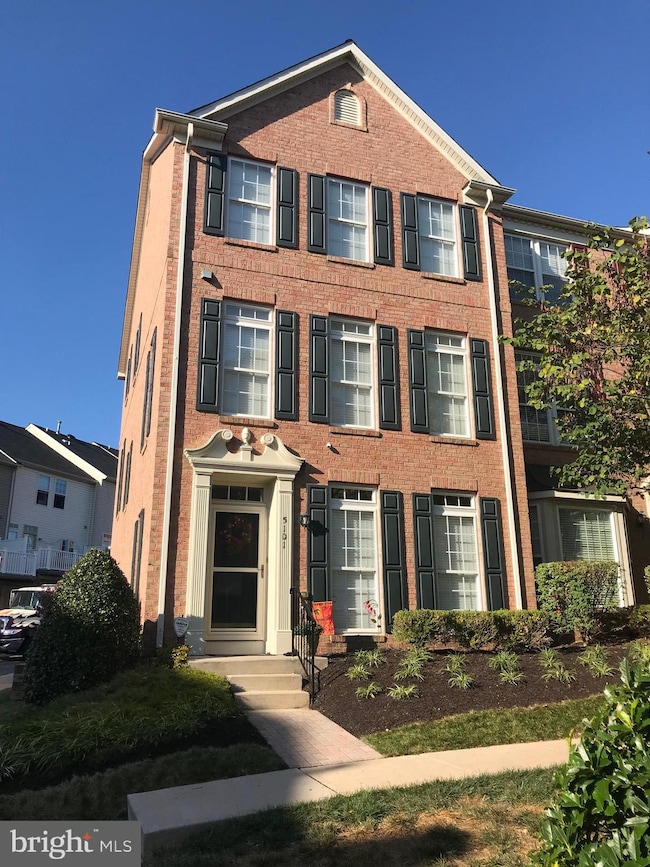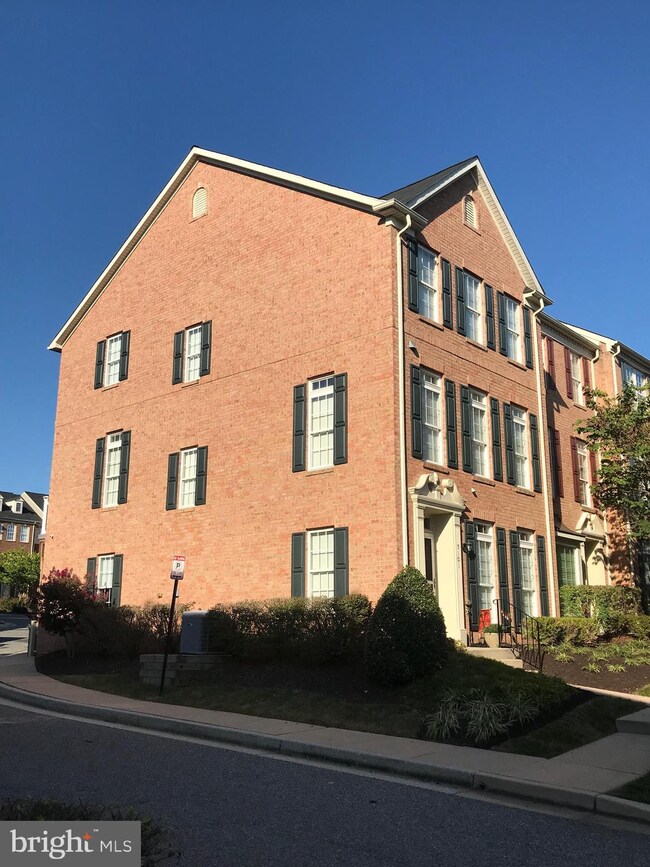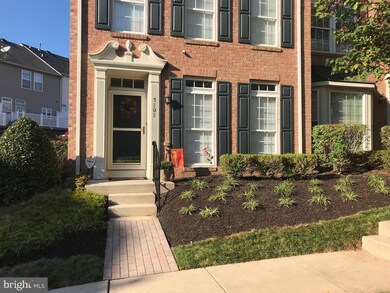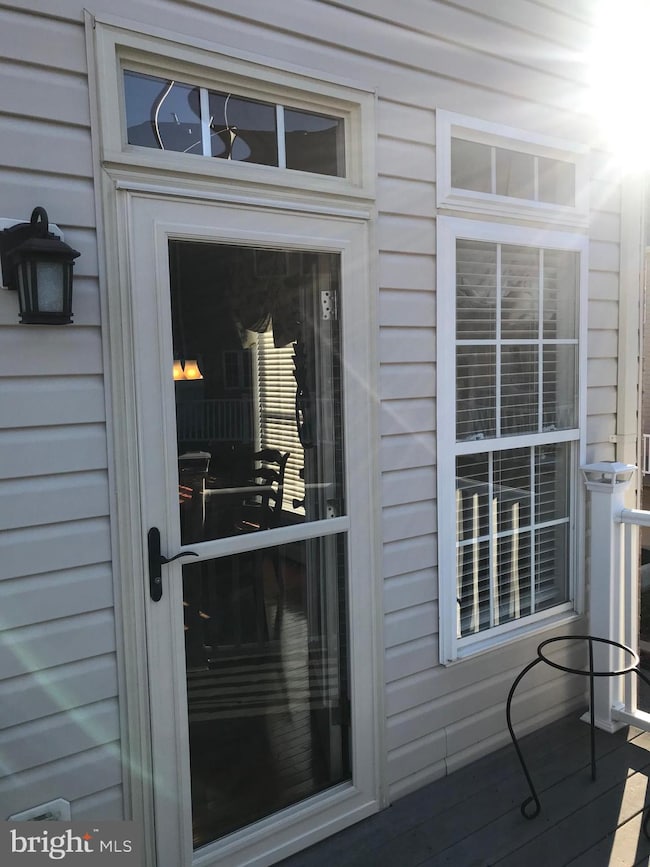
5101 Key View Way Perry Hall, MD 21128
Highlights
- Open Floorplan
- Curved or Spiral Staircase
- Deck
- Chapel Hill Elementary School Rated A-
- Colonial Architecture
- Cathedral Ceiling
About This Home
As of January 2020*** An absolutely stunning Honeygo Village End Of Group Townhome in Pristine condition ***This Model End of Group Townhome has "7" Additional Windows compared to the Interior Units , Resulting in a much Brighter Interior ***This Home has been Decorated by a Professional Designer from Top to Bottom --- Including Custom Window Treatments & Drapes , All new Floor Choices , New Lighting , both Fixture & Recessed , Designer Wall Coverings & Colors , Custom Kitchen & all 4 bathrooms have been upgraded to Designer Level ***This mostly brick End Unit has had Many upgrades over the past 6 years , such as custom architectual moldings consisting of two part crown molding , upgraded window and door trims and upgraded baseboard *** New Hardwood , Ceramic & Carpet throughout *** Stainless Steel Appliances ***New upgraded Washer & Dryer*** Recessed Lighting *** All four of the Baths have been remodeled & upgraded *** The Heating & Air Conditioning has been upgraded to High Efficiency Carrier Infinity System along with New Gas Hot Water Heater ***New Roof ( 1 Year Old ) *** This Home is Truly a Must See to Appreciate Property *** Settlement to coincide with Sellers new home Settlement projected to be Mid to Late January 2020 --- Approx. 45 - 60 Days from Listing Date ***
Townhouse Details
Home Type
- Townhome
Est. Annual Taxes
- $4,689
Year Built
- Built in 2005
Lot Details
- Southeast Facing Home
- Sprinkler System
- Property is in very good condition
HOA Fees
- $175 Monthly HOA Fees
Parking
- 2 Car Direct Access Garage
- 2 Open Parking Spaces
- Rear-Facing Garage
- Garage Door Opener
- Driveway
Home Design
- Colonial Architecture
- Brick Exterior Construction
- Slab Foundation
- Asphalt Roof
- Vinyl Siding
Interior Spaces
- Property has 3 Levels
- Open Floorplan
- Curved or Spiral Staircase
- Crown Molding
- Cathedral Ceiling
- Ceiling Fan
- Recessed Lighting
- Vinyl Clad Windows
- Double Hung Windows
- Transom Windows
- Window Screens
- Insulated Doors
- Six Panel Doors
- Entrance Foyer
- Family Room Off Kitchen
- Breakfast Room
- Combination Kitchen and Dining Room
- Den
- Alarm System
Kitchen
- Eat-In Kitchen
- Electric Oven or Range
- Built-In Microwave
- ENERGY STAR Qualified Refrigerator
- Ice Maker
- Dishwasher
- Stainless Steel Appliances
- Kitchen Island
- Upgraded Countertops
- Disposal
Flooring
- Wood
- Carpet
- Ceramic Tile
Bedrooms and Bathrooms
- 2 Bedrooms
- En-Suite Primary Bedroom
- En-Suite Bathroom
- Walk-In Closet
- Soaking Tub
- Walk-in Shower
Laundry
- Laundry Room
- Laundry on lower level
- Electric Dryer
- ENERGY STAR Qualified Washer
Accessible Home Design
- Halls are 36 inches wide or more
- Doors are 32 inches wide or more
Eco-Friendly Details
- ENERGY STAR Qualified Equipment for Heating
Outdoor Features
- Deck
- Exterior Lighting
Schools
- Chapel Hill Elementary School
- Perry Hall Middle School
- Perry Hall High School
Utilities
- Forced Air Heating and Cooling System
- 200+ Amp Service
- High-Efficiency Water Heater
- Natural Gas Water Heater
- Phone Connected
- Cable TV Available
Listing and Financial Details
- Assessor Parcel Number 04112400009284
Community Details
Overview
- Association fees include all ground fee, common area maintenance, lawn care front, lawn care rear, lawn care side, lawn maintenance, snow removal
- Honeygo Village Community
- Honeygo Village Subdivision
Pet Policy
- Pets Allowed
Security
- Storm Doors
- Carbon Monoxide Detectors
- Fire and Smoke Detector
Ownership History
Purchase Details
Home Financials for this Owner
Home Financials are based on the most recent Mortgage that was taken out on this home.Purchase Details
Purchase Details
Home Financials for this Owner
Home Financials are based on the most recent Mortgage that was taken out on this home.Purchase Details
Home Financials for this Owner
Home Financials are based on the most recent Mortgage that was taken out on this home.Purchase Details
Similar Homes in the area
Home Values in the Area
Average Home Value in this Area
Purchase History
| Date | Type | Sale Price | Title Company |
|---|---|---|---|
| Deed | $335,000 | Lawyers Trust Title O | |
| Deed | -- | None Available | |
| Deed | $289,900 | Kg Title Inc | |
| Deed | $335,536 | -- | |
| Deed | $720,000 | -- |
Mortgage History
| Date | Status | Loan Amount | Loan Type |
|---|---|---|---|
| Open | $265,000 | New Conventional | |
| Previous Owner | $390,000 | Stand Alone Second | |
| Previous Owner | $301,982 | New Conventional |
Property History
| Date | Event | Price | Change | Sq Ft Price |
|---|---|---|---|---|
| 01/31/2020 01/31/20 | Sold | $335,000 | -4.3% | $166 / Sq Ft |
| 12/20/2019 12/20/19 | Pending | -- | -- | -- |
| 11/25/2019 11/25/19 | For Sale | $349,900 | +20.7% | $173 / Sq Ft |
| 11/14/2012 11/14/12 | Sold | $289,900 | 0.0% | $181 / Sq Ft |
| 07/19/2012 07/19/12 | Pending | -- | -- | -- |
| 07/17/2012 07/17/12 | For Sale | $289,900 | -- | $181 / Sq Ft |
Tax History Compared to Growth
Tax History
| Year | Tax Paid | Tax Assessment Tax Assessment Total Assessment is a certain percentage of the fair market value that is determined by local assessors to be the total taxable value of land and additions on the property. | Land | Improvement |
|---|---|---|---|---|
| 2025 | $5,264 | $360,667 | -- | -- |
| 2024 | $5,264 | $338,033 | $0 | $0 |
| 2023 | $2,478 | $315,400 | $110,000 | $205,400 |
| 2022 | $4,816 | $310,867 | $0 | $0 |
| 2021 | $4,212 | $306,333 | $0 | $0 |
| 2020 | $3,658 | $301,800 | $110,000 | $191,800 |
| 2019 | $3,658 | $301,800 | $110,000 | $191,800 |
| 2018 | $4,099 | $301,800 | $110,000 | $191,800 |
| 2017 | $3,674 | $331,000 | $0 | $0 |
| 2016 | $4,058 | $293,133 | $0 | $0 |
| 2015 | $4,058 | $255,267 | $0 | $0 |
| 2014 | $4,058 | $217,400 | $0 | $0 |
Agents Affiliated with this Home
-
James Frank

Seller's Agent in 2020
James Frank
Alexander Realty, Inc.
(443) 286-1553
2 Total Sales
-
Skip Tolley

Buyer's Agent in 2020
Skip Tolley
EXP Realty, LLC
(410) 935-7500
61 Total Sales
-
Stephanie Gates

Seller's Agent in 2012
Stephanie Gates
Keller Williams Legacy
(443) 693-2916
12 Total Sales
Map
Source: Bright MLS
MLS Number: MDBC479292
APN: 11-2400009284
- 9316 Indian Trail Way
- 5001 Cameo Terrace
- 5012 Strawbridge Terrace
- 5007 E Joppa Rd
- 9609 Redwing Dr
- 9136 Cowenton Ave
- 4501 Talcott Terrace Unit Q
- 9615 Haven Farm Rd Unit G
- 9509 Kingscroft Terrace Unit Q
- 9506 Amberleigh Ln Unit A
- 4914 Forge Haven Dr
- 9600 Amberleigh Ln
- 9601 Amberleigh Ln Unit F
- 4501 Dunton Terrace Unit K
- 9608 Amberleigh Ln Unit R
- 4503 Dunton Terrace
- 4503 Dunton Terrace Unit 4503 B
- 4502 Dunton Terrace Unit 4502P
- 4502 Dunton Terrace
- 9744 Harvester Cir
