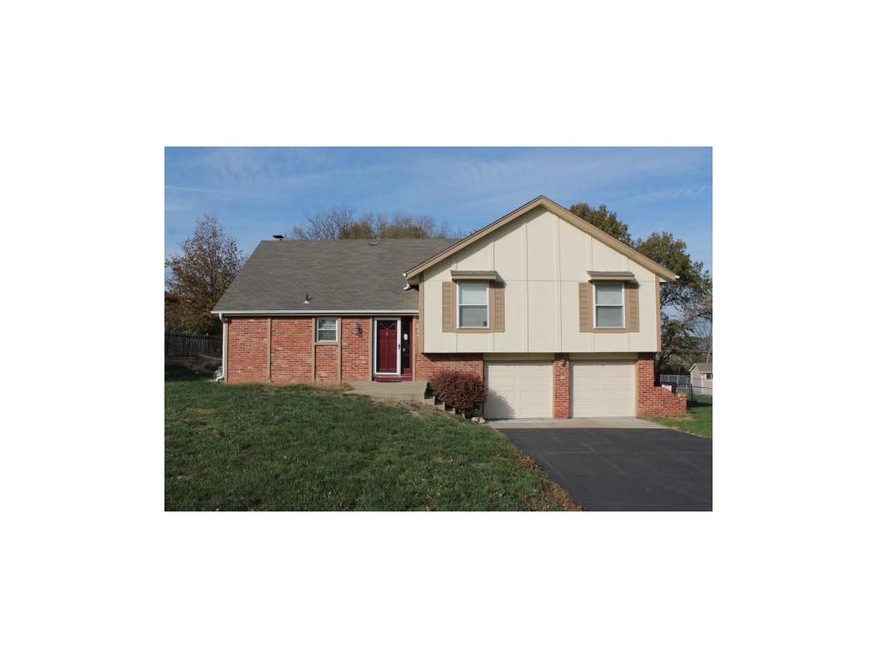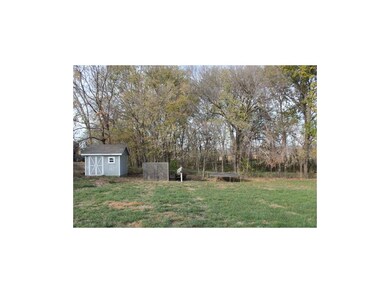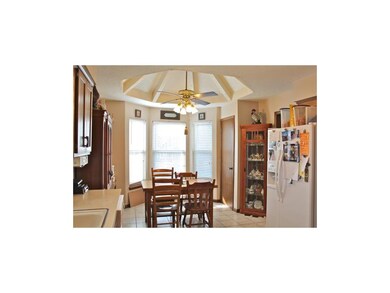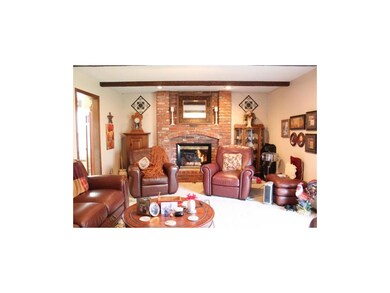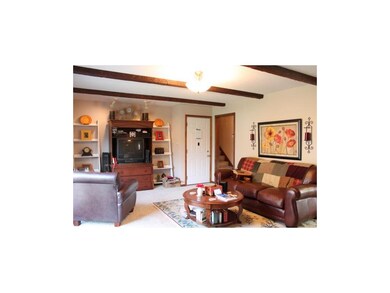
5101 Longview Rd Shawnee, KS 66218
Highlights
- Vaulted Ceiling
- Traditional Architecture
- Skylights
- Clear Creek Elementary School Rated A
- Granite Countertops
- Shades
About This Home
As of December 2015NEW LOW BANK APPROVED PRICE! Move in & enjoy the lovely treed view, HUGE fenced backyard, 4 BIG bedrooms, x-large garage, generous storage space & convenient location! Offered as-is. BARGAIN BUY!
Last Agent to Sell the Property
ReeceNichols - Leawood License #SP00218943 Listed on: 11/03/2012

Home Details
Home Type
- Single Family
Est. Annual Taxes
- $2,626
Year Built
- Built in 1976
Parking
- 2 Car Attached Garage
- Front Facing Garage
- Garage Door Opener
Home Design
- Traditional Architecture
- Split Level Home
- Frame Construction
- Composition Roof
Interior Spaces
- Wet Bar: Carpet, Ceiling Fan(s), Ceramic Tiles, Pantry, Fireplace
- Built-In Features: Carpet, Ceiling Fan(s), Ceramic Tiles, Pantry, Fireplace
- Vaulted Ceiling
- Ceiling Fan: Carpet, Ceiling Fan(s), Ceramic Tiles, Pantry, Fireplace
- Skylights
- Shades
- Plantation Shutters
- Drapes & Rods
- Living Room with Fireplace
- Fire and Smoke Detector
- Laundry Room
- Finished Basement
Kitchen
- Electric Oven or Range
- Dishwasher
- Granite Countertops
- Laminate Countertops
- Disposal
Flooring
- Wall to Wall Carpet
- Linoleum
- Laminate
- Stone
- Ceramic Tile
- Luxury Vinyl Plank Tile
- Luxury Vinyl Tile
Bedrooms and Bathrooms
- 4 Bedrooms
- Cedar Closet: Carpet, Ceiling Fan(s), Ceramic Tiles, Pantry, Fireplace
- Walk-In Closet: Carpet, Ceiling Fan(s), Ceramic Tiles, Pantry, Fireplace
- 2 Full Bathrooms
- Double Vanity
- Carpet
Schools
- Clear Creek Elementary School
- Mill Valley High School
Additional Features
- Enclosed patio or porch
- City Lot
- Forced Air Heating and Cooling System
Community Details
- Holliday Hills Subdivision
Listing and Financial Details
- Exclusions: All As-is
- Assessor Parcel Number QP31800003 0015
Ownership History
Purchase Details
Home Financials for this Owner
Home Financials are based on the most recent Mortgage that was taken out on this home.Purchase Details
Home Financials for this Owner
Home Financials are based on the most recent Mortgage that was taken out on this home.Purchase Details
Similar Home in Shawnee, KS
Home Values in the Area
Average Home Value in this Area
Purchase History
| Date | Type | Sale Price | Title Company |
|---|---|---|---|
| Warranty Deed | -- | First American Title | |
| Warranty Deed | -- | Midwest Title Company Inc | |
| Warranty Deed | -- | Old Republic Title Co |
Mortgage History
| Date | Status | Loan Amount | Loan Type |
|---|---|---|---|
| Previous Owner | $33,000 | Closed End Mortgage | |
| Previous Owner | $125,875 | New Conventional | |
| Previous Owner | $53,161 | Unknown | |
| Previous Owner | $41,582 | Unknown | |
| Previous Owner | $124,487 | Unknown |
Property History
| Date | Event | Price | Change | Sq Ft Price |
|---|---|---|---|---|
| 12/29/2015 12/29/15 | Sold | -- | -- | -- |
| 11/24/2015 11/24/15 | Pending | -- | -- | -- |
| 08/26/2015 08/26/15 | For Sale | $175,000 | +20.8% | $82 / Sq Ft |
| 05/06/2013 05/06/13 | Sold | -- | -- | -- |
| 04/02/2013 04/02/13 | Pending | -- | -- | -- |
| 11/03/2012 11/03/12 | For Sale | $144,900 | -- | $95 / Sq Ft |
Tax History Compared to Growth
Tax History
| Year | Tax Paid | Tax Assessment Tax Assessment Total Assessment is a certain percentage of the fair market value that is determined by local assessors to be the total taxable value of land and additions on the property. | Land | Improvement |
|---|---|---|---|---|
| 2024 | $3,991 | $34,569 | $7,524 | $27,045 |
| 2023 | $3,845 | $32,763 | $6,019 | $26,744 |
| 2022 | $3,670 | $30,624 | $6,019 | $24,605 |
| 2021 | $3,418 | $27,312 | $6,019 | $21,293 |
| 2020 | $2,954 | $23,368 | $5,016 | $18,352 |
| 2019 | $2,997 | $23,368 | $4,554 | $18,814 |
| 2018 | $2,776 | $21,436 | $4,554 | $16,882 |
| 2017 | $2,804 | $21,126 | $4,554 | $16,572 |
| 2016 | $2,689 | $20,010 | $4,554 | $15,456 |
| 2015 | $2,255 | $16,583 | $4,554 | $12,029 |
| 2013 | -- | $16,583 | $5,009 | $11,574 |
Agents Affiliated with this Home
-
Bryan Huff

Seller's Agent in 2015
Bryan Huff
Keller Williams Realty Partners Inc.
(913) 907-0760
61 in this area
1,076 Total Sales
-
Thomas White

Buyer's Agent in 2015
Thomas White
Boulevard Realty, LLC
(913) 406-8825
16 in this area
155 Total Sales
-
Lisa Bunnell

Seller's Agent in 2013
Lisa Bunnell
ReeceNichols - Leawood
(913) 207-1203
30 in this area
243 Total Sales
-
Margie Stark

Buyer's Agent in 2013
Margie Stark
ReeceNichols Premier Realty
(913) 710-1845
4 in this area
66 Total Sales
Map
Source: Heartland MLS
MLS Number: 1804460
APN: QP31800003-0015
- 21213 W 51st Terrace
- 5034 Woodstock Ct
- 5170 Lakecrest Dr
- 21214 W 53rd St
- 20711 W 49th St
- 0 Woodland N A Unit HMS2498806
- 21509 W 52nd St
- 21526 W 51st Terrace
- 21607 W 51st St
- 5405 Lakecrest Dr
- 4737 Lone Elm
- 21419 W 47th Terrace
- 4819 Millridge St
- 21222 W 46th Terrace
- 22030 W 51st Terrace
- 21242 W 56th St
- 4529 Lakecrest Dr
- 5009 Payne St
- 4521 Lakecrest Dr
- 22116 W 51st St
