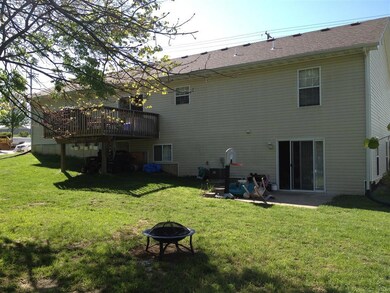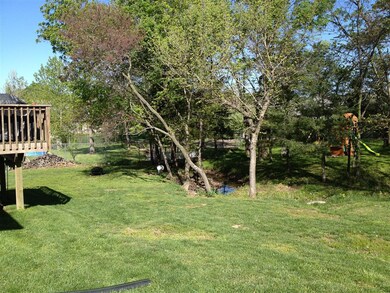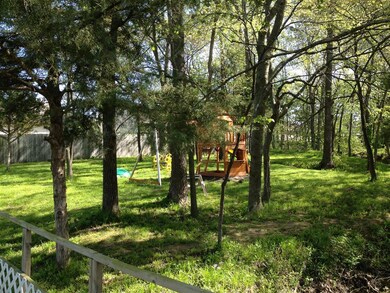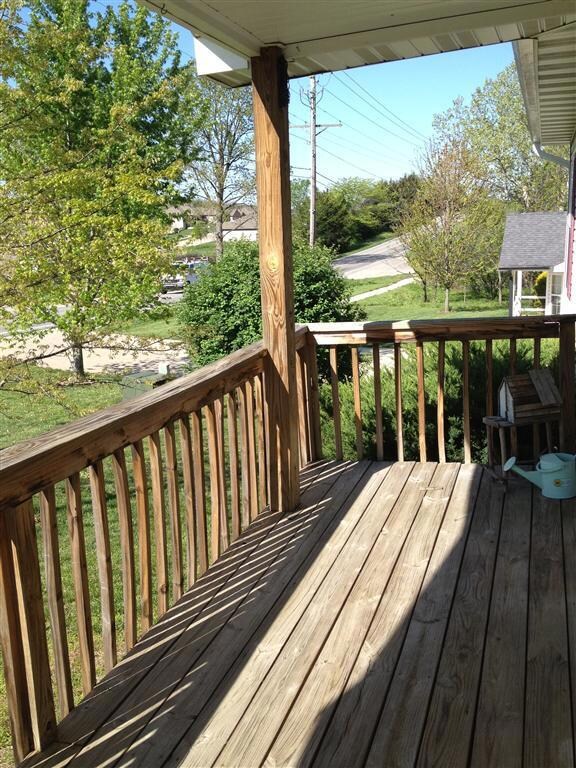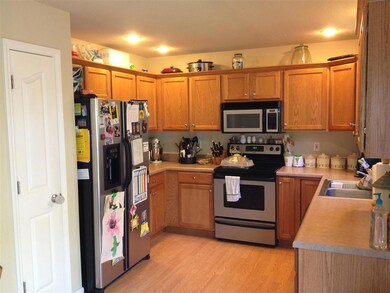
5101 Mexico Gravel Rd Columbia, MO 65202
Highlights
- Deck
- Ranch Style House
- No HOA
- Recreation Room
- Partially Wooded Lot
- Covered patio or porch
About This Home
As of June 2015This park-like setting backyard is only one of the great things about this home...additionally it has super square footage and walks out...all for only $150,000! Kitchen offers some stainless appliances and a pantry; FR has a gas fireplace; separate laundry room; additional BR & B in LL; bridge connects backyard areas...SUPER space to play!
Last Agent to Sell the Property
Tracy Arey
Arey Real Estate License #1999081248 Listed on: 04/27/2012
Home Details
Home Type
- Single Family
Est. Annual Taxes
- $1,527
Year Built
- Built in 2004
Lot Details
- Lot Dimensions are 100x195
- South Facing Home
- Back Yard Fenced
- Partially Wooded Lot
Parking
- 2 Car Attached Garage
- Garage Door Opener
- Driveway
Home Design
- Ranch Style House
- Traditional Architecture
- Concrete Foundation
- Poured Concrete
- Composition Roof
- Vinyl Construction Material
Interior Spaces
- Ceiling Fan
- Paddle Fans
- Gas Fireplace
- Vinyl Clad Windows
- Family Room with Fireplace
- Living Room
- Combination Kitchen and Dining Room
- Recreation Room
- Utility Room
- Washer and Dryer Hookup
- Partially Finished Basement
- Walk-Out Basement
- Fire and Smoke Detector
Kitchen
- Electric Range
- <<microwave>>
- Dishwasher
- Laminate Countertops
- Disposal
Flooring
- Carpet
- Laminate
- Vinyl
Bedrooms and Bathrooms
- 4 Bedrooms
- 3 Full Bathrooms
- <<tubWithShowerToken>>
Outdoor Features
- Deck
- Covered patio or porch
Schools
- Alpha Hart Lewis Elementary School
- Lange Middle School
- Battle High School
Utilities
- Forced Air Heating and Cooling System
- Heating System Uses Natural Gas
Community Details
- No Home Owners Association
- Wyatt Lane Acres Subdivision
Listing and Financial Details
- Assessor Parcel Number 12-804-00-02-007.00 01
Ownership History
Purchase Details
Home Financials for this Owner
Home Financials are based on the most recent Mortgage that was taken out on this home.Purchase Details
Home Financials for this Owner
Home Financials are based on the most recent Mortgage that was taken out on this home.Purchase Details
Home Financials for this Owner
Home Financials are based on the most recent Mortgage that was taken out on this home.Similar Homes in Columbia, MO
Home Values in the Area
Average Home Value in this Area
Purchase History
| Date | Type | Sale Price | Title Company |
|---|---|---|---|
| Warranty Deed | -- | Boone Central Title Co | |
| Warranty Deed | -- | Boone Central Title Company | |
| Warranty Deed | -- | None Available |
Mortgage History
| Date | Status | Loan Amount | Loan Type |
|---|---|---|---|
| Open | $160,000 | New Conventional | |
| Closed | $136,500 | New Conventional | |
| Previous Owner | $135,000 | Purchase Money Mortgage | |
| Previous Owner | $129,862 | FHA |
Property History
| Date | Event | Price | Change | Sq Ft Price |
|---|---|---|---|---|
| 06/12/2015 06/12/15 | Sold | -- | -- | -- |
| 04/27/2015 04/27/15 | Pending | -- | -- | -- |
| 01/05/2015 01/05/15 | For Sale | $165,000 | +10.0% | $75 / Sq Ft |
| 07/16/2012 07/16/12 | Sold | -- | -- | -- |
| 06/17/2012 06/17/12 | Pending | -- | -- | -- |
| 04/11/2012 04/11/12 | For Sale | $150,000 | -- | $70 / Sq Ft |
Tax History Compared to Growth
Tax History
| Year | Tax Paid | Tax Assessment Tax Assessment Total Assessment is a certain percentage of the fair market value that is determined by local assessors to be the total taxable value of land and additions on the property. | Land | Improvement |
|---|---|---|---|---|
| 2024 | $2,039 | $30,229 | $4,180 | $26,049 |
| 2023 | $2,022 | $30,229 | $4,180 | $26,049 |
| 2022 | $1,871 | $27,987 | $4,180 | $23,807 |
| 2021 | $1,874 | $27,987 | $4,180 | $23,807 |
| 2020 | $1,918 | $26,913 | $4,180 | $22,733 |
| 2019 | $1,918 | $26,913 | $4,180 | $22,733 |
| 2018 | $1,857 | $0 | $0 | $0 |
| 2017 | $1,831 | $25,878 | $4,180 | $21,698 |
| 2016 | $1,831 | $25,878 | $4,180 | $21,698 |
| 2015 | $1,682 | $25,878 | $4,180 | $21,698 |
| 2014 | $1,687 | $25,878 | $4,180 | $21,698 |
Agents Affiliated with this Home
-
Sharon Bennett

Seller's Agent in 2015
Sharon Bennett
RE/MAX
(573) 219-0171
203 Total Sales
-
Susan Horak

Buyer's Agent in 2015
Susan Horak
RE/MAX
(573) 447-2146
373 Total Sales
-
T
Seller's Agent in 2012
Tracy Arey
Arey Real Estate
Map
Source: Columbia Board of REALTORS®
MLS Number: 339047
APN: 12-804-00-02-007-00-01
- 5300 Wood Lake Ct
- 4608 Mexico Gravel Rd
- 4011 Spring Cress Dr
- 3824 Canyon Ridge Dr
- 2617 Frazier Lp
- 5613 Button Buck Cir
- 2629 Frazier
- 2616 Frazier Loop
- 2620 Frazier Loop
- 2625 Frazier
- 4405 Ferndale Dr
- 3902 Ladue Ct
- 3151 N Lake of the Woods Rd
- LOT 212 Pheasant Rd
- LOT 284 Kestrel Lp
- LOT 211 Pheasant Rd
- LOT 208 Kestrel Lp
- LOT 280 Kestrel Lp
- LOT 283 Kestrel Lp
- LOT 207 Kestrel Lp

