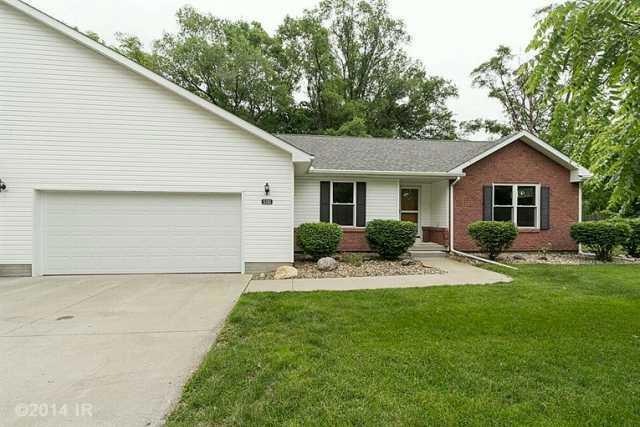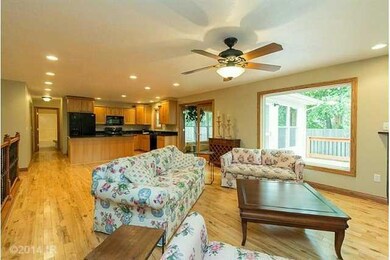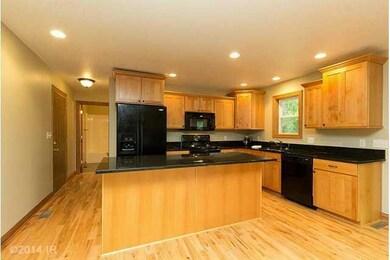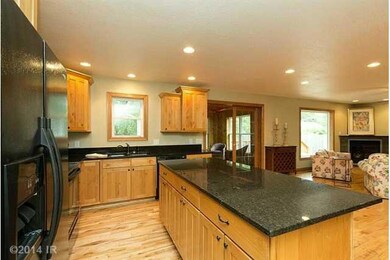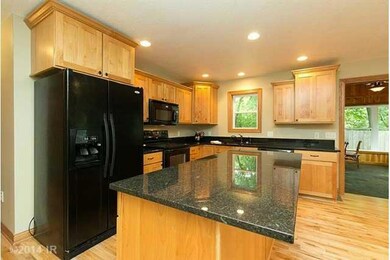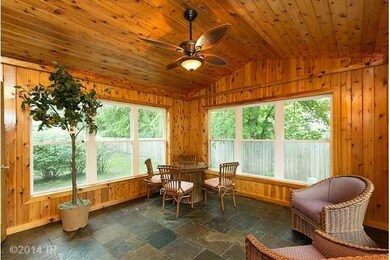
5101 NW 55th Ave Unit 1 Johnston, IA 50131
East Johnston NeighborhoodEstimated Value: $305,000 - $327,000
Highlights
- Ranch Style House
- Wood Flooring
- Den
- Johnston Middle School Rated A-
- 1 Fireplace
- Forced Air Heating and Cooling System
About This Home
As of January 2015Gorgeous ranch townhome conveniently located in Johnston close to interstates and all services. Slate floor entry greets at the front door followed by hickory hardwoods throughout the great room and kitchen area. The kitchen features maple cabinets, granite countertops, center island and all appliances. The master suite has a wonderful master bath with tile, double sinks and corian countertops plus a huge walk-in shower. The third bedroom is a flex room that could be a bedroom or office with the hardwood floors. There is first floor laundry. There are beautiful French doors that lead to an impressive four season room with knotty pine and slate floors. The door leads to the 14x20 deck. The basement is unfinished but has 3 egress windows for further expansion plus it is stubbed for a bath. The oversized 2 car garage has epoxy floors. The home is built with 2x6 construction. Seller is providing a home warranty for the new buyer.
Last Listed By
Kevin Kelsey
Iowa Realty Beaverdale Listed on: 06/04/2014

Townhouse Details
Home Type
- Townhome
Est. Annual Taxes
- $3,798
Year Built
- Built in 2005
HOA Fees
- $220 Monthly HOA Fees
Home Design
- Ranch Style House
- Brick Exterior Construction
- Asphalt Shingled Roof
- Vinyl Siding
Interior Spaces
- 1,708 Sq Ft Home
- 1 Fireplace
- Dining Area
- Den
- Laundry on main level
- Unfinished Basement
Kitchen
- Stove
- Microwave
- Dishwasher
Flooring
- Wood
- Carpet
- Tile
Bedrooms and Bathrooms
- 3 Main Level Bedrooms
- 2 Full Bathrooms
Home Security
Parking
- 2 Car Attached Garage
- Driveway
Utilities
- Forced Air Heating and Cooling System
Listing and Financial Details
- Assessor Parcel Number 24100813512011
Community Details
Overview
- Jody Johnson Association
Recreation
- Snow Removal
Security
- Fire and Smoke Detector
Ownership History
Purchase Details
Purchase Details
Home Financials for this Owner
Home Financials are based on the most recent Mortgage that was taken out on this home.Similar Homes in Johnston, IA
Home Values in the Area
Average Home Value in this Area
Purchase History
| Date | Buyer | Sale Price | Title Company |
|---|---|---|---|
| Brown Karen Lee | -- | None Available | |
| Brown Karen Lee | $230,000 | None Available |
Property History
| Date | Event | Price | Change | Sq Ft Price |
|---|---|---|---|---|
| 01/16/2015 01/16/15 | Sold | $229,900 | -4.2% | $135 / Sq Ft |
| 01/16/2015 01/16/15 | Pending | -- | -- | -- |
| 06/04/2014 06/04/14 | For Sale | $239,900 | -- | $140 / Sq Ft |
Tax History Compared to Growth
Tax History
| Year | Tax Paid | Tax Assessment Tax Assessment Total Assessment is a certain percentage of the fair market value that is determined by local assessors to be the total taxable value of land and additions on the property. | Land | Improvement |
|---|---|---|---|---|
| 2024 | $4,442 | $282,300 | $30,000 | $252,300 |
| 2023 | $4,250 | $282,300 | $30,000 | $252,300 |
| 2022 | $4,748 | $231,800 | $25,700 | $206,100 |
| 2021 | $4,686 | $231,800 | $25,700 | $206,100 |
| 2020 | $4,604 | $218,100 | $25,700 | $192,400 |
| 2019 | $5,278 | $218,100 | $25,700 | $192,400 |
| 2018 | $5,140 | $231,000 | $26,000 | $205,000 |
| 2017 | $5,194 | $231,000 | $26,000 | $205,000 |
| 2016 | $5,082 | $228,800 | $23,800 | $205,000 |
| 2015 | $5,082 | $228,800 | $23,800 | $205,000 |
| 2014 | $4,612 | $197,100 | $28,600 | $168,500 |
Agents Affiliated with this Home
-

Seller's Agent in 2015
Kevin Kelsey
Iowa Realty Beaverdale
(515) 360-6425
-

Buyer's Agent in 2015
Nancy Willis
Iowa Realty Mills Crossing
Map
Source: Des Moines Area Association of REALTORS®
MLS Number: 437281
APN: 241-00813512011
- 5125 NW 55th Ave
- 5420 NW 55th Ave
- 5553 Kenton Ln
- 6735 Rynor St
- 5558 Boston Ct
- 5928 NW 50th St
- 6024 Pine Ridge St
- 6106 Pinewood Ct
- 6109 NW 49th St
- 6018 Terrace Dr Unit 4
- 5909 Village Cir
- 5926 Village Cir
- 5210 NW 62nd Ave
- 6196 Terrace Dr Unit 2
- 6172 Terrace Dr Unit 14
- 4906 Prairie Place
- 6295 NW 54th Ct
- 4920 NW Piekenbrock Dr
- 4956 NW Lovington Dr
- 4845 NW 50th St
- 5101 NW 55th Ave Unit 1
- 5117 NW 55th Ave Unit 4
- 5107 NW 55th Ave Unit 2
- 5111 NW 55th Ave Unit 3
- 4930 NW 52nd St
- 5601 NW 52nd St
- 5602 NW 52nd St
- 5605 NW 52nd St
- 5606 NW 52nd St
- 5085 NW 55th Ave
- 5609 NW 52nd St
- 5035 NW 55th Ave
- 5035 NW 55th Ave
- 5610 NW 52nd St
- 5613 NW 52nd St
- 5029 NW 55th Ave
- 5614 NW 52nd St
- 5025 NW 55th Ave
- 5617 NW 52nd St
- 4955 NW 55th Ave
