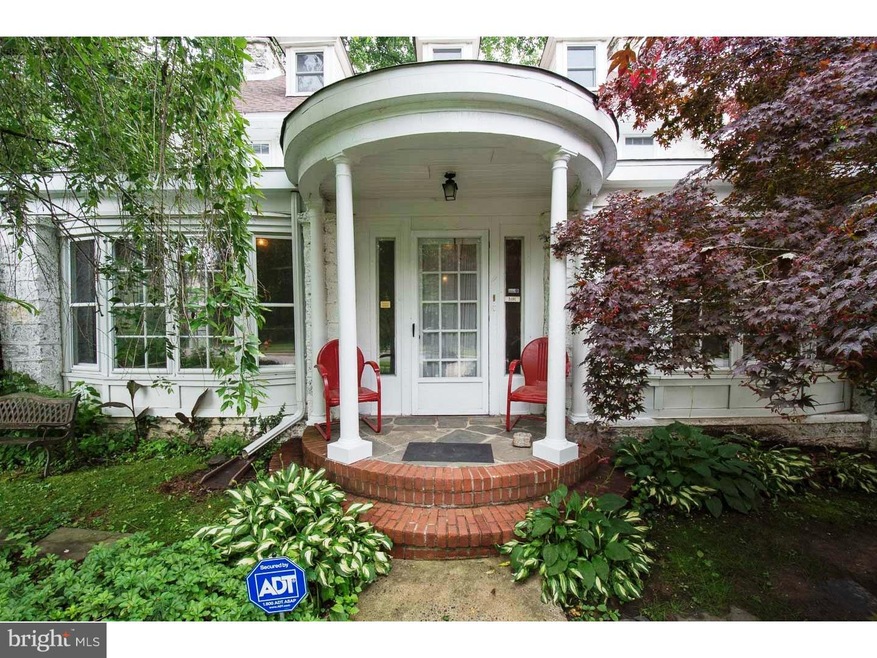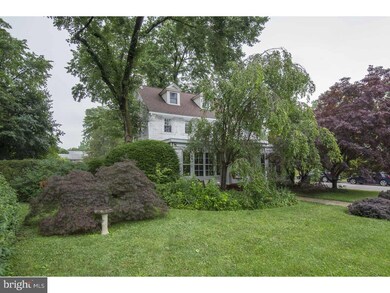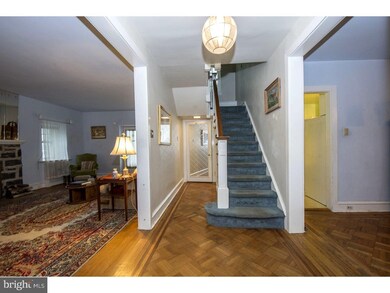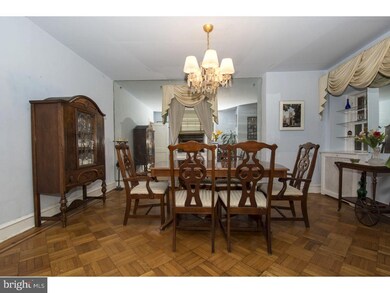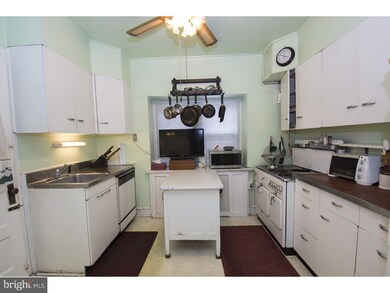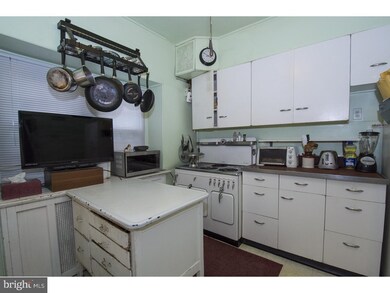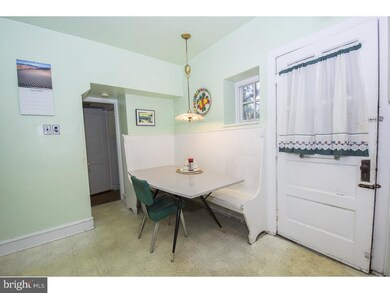
5101 Overbrook Ave Unit 3 Philadelphia, PA 19131
Overbrook NeighborhoodEstimated Value: $461,000 - $563,000
Highlights
- 0.26 Acre Lot
- 1 Fireplace
- 1 Car Detached Garage
- Colonial Architecture
- No HOA
- Eat-In Kitchen
About This Home
As of August 2015The elegance of the past is embodied in this gracious, 5 Bedroom, 2 full and 2 half Bath center-hall stone colonial on a corner lot. Classic features include deep-silled windows, wood floors and substantial millwork. The home, located on a tree-lined street in a lovely neighborhood with sidewalks, is an easy walk to St. Joseph's University. A wise investment, this delightful home is in the Northside of Wynnefield. Its desirable location offers convenient living and easy access to local universities, libraries, cultural advantages, access to public transportation and Philadelphia's community parks. This property has terrific potential. Being Sold in "As-Is" condition.
Home Details
Home Type
- Single Family
Est. Annual Taxes
- $2,947
Year Built
- Built in 1915
Lot Details
- 0.26 Acre Lot
- Lot Dimensions are 76x151
- Property is in below average condition
- Property is zoned RSD3
Parking
- 1 Car Detached Garage
- Driveway
Home Design
- Colonial Architecture
- Stone Siding
Interior Spaces
- 2,850 Sq Ft Home
- Property has 3 Levels
- 1 Fireplace
- Living Room
- Dining Room
Kitchen
- Eat-In Kitchen
- Dishwasher
- Disposal
Bedrooms and Bathrooms
- 5 Bedrooms
- En-Suite Primary Bedroom
- 4 Bathrooms
Unfinished Basement
- Basement Fills Entire Space Under The House
- Laundry in Basement
Utilities
- Cooling System Mounted In Outer Wall Opening
- Heating System Uses Gas
- Hot Water Heating System
- Natural Gas Water Heater
Community Details
- No Home Owners Association
Listing and Financial Details
- Tax Lot 44
- Assessor Parcel Number 521207600
Ownership History
Purchase Details
Home Financials for this Owner
Home Financials are based on the most recent Mortgage that was taken out on this home.Purchase Details
Similar Homes in Philadelphia, PA
Home Values in the Area
Average Home Value in this Area
Purchase History
| Date | Buyer | Sale Price | Title Company |
|---|---|---|---|
| Garland Elliot W | $270,000 | None Available | |
| O'Malley Richard F | -- | -- |
Mortgage History
| Date | Status | Borrower | Loan Amount |
|---|---|---|---|
| Open | Garland Deirdre P | $348,000 | |
| Closed | Garland Deirdre P | $348,000 | |
| Closed | Garland Elliot W | $20,000 | |
| Closed | Garland Elliot W | $261,900 | |
| Previous Owner | Omalley Richard F | $0 | |
| Previous Owner | Omalley Richard F | $124,200 | |
| Previous Owner | Omalley Richard F | $109,000 | |
| Previous Owner | Omalley Richard F | $97,494 |
Property History
| Date | Event | Price | Change | Sq Ft Price |
|---|---|---|---|---|
| 08/14/2015 08/14/15 | Sold | $270,000 | -1.8% | $95 / Sq Ft |
| 07/25/2015 07/25/15 | Pending | -- | -- | -- |
| 06/26/2015 06/26/15 | For Sale | $275,000 | +1.9% | $96 / Sq Ft |
| 06/24/2015 06/24/15 | Off Market | $270,000 | -- | -- |
| 06/24/2015 06/24/15 | For Sale | $275,000 | -- | $96 / Sq Ft |
Tax History Compared to Growth
Tax History
| Year | Tax Paid | Tax Assessment Tax Assessment Total Assessment is a certain percentage of the fair market value that is determined by local assessors to be the total taxable value of land and additions on the property. | Land | Improvement |
|---|---|---|---|---|
| 2025 | $5,456 | $449,100 | $89,820 | $359,280 |
| 2024 | $5,456 | $449,100 | $89,820 | $359,280 |
| 2023 | $5,456 | $389,800 | $77,900 | $311,900 |
| 2022 | $1,440 | $344,800 | $77,900 | $266,900 |
| 2021 | $2,070 | $0 | $0 | $0 |
| 2020 | $2,070 | $0 | $0 | $0 |
| 2019 | $2,270 | $0 | $0 | $0 |
| 2018 | $2,270 | $0 | $0 | $0 |
| 2017 | $2,270 | $0 | $0 | $0 |
| 2016 | $2,270 | $0 | $0 | $0 |
| 2015 | $2,947 | $0 | $0 | $0 |
| 2014 | -- | $219,900 | $85,380 | $134,520 |
| 2012 | -- | $29,568 | $11,772 | $17,796 |
Agents Affiliated with this Home
-
Deborah Dorsey

Seller's Agent in 2015
Deborah Dorsey
BHHS Fox & Roach
(610) 724-2880
2 in this area
435 Total Sales
-
Dave DORSEY

Seller Co-Listing Agent in 2015
Dave DORSEY
BHHS Fox & Roach
(610) 724-2879
59 Total Sales
-
Alejandro Franqui

Buyer's Agent in 2015
Alejandro Franqui
Solo Real Estate, Inc.
(215) 564-7656
27 Total Sales
Map
Source: Bright MLS
MLS Number: 1000020674
APN: 521207600
- 2406 N 52nd St
- 5221 Church Rd
- 2283 N 51st St
- 142 Edgehill Rd
- 175 Stoneway Ln
- 5320 Wynnefield Ave
- 6 Balwyn Place
- 2217-23 Georges Ln
- 44 Union Ave
- 162 Union Ave
- 5373 Gainor Rd
- 20 Conshohocken State Rd Unit 504
- 20 Conshohocken State Rd
- 20 Conshohocken State Rd Unit 611
- 20 Conshohocken State Rd Unit 503
- 5047 Diamond St
- 2710 N 47th St
- 5630 Woodbine Ave
- 2001 N 52nd St
- 4086 Leslie Ln Unit A47
- 5101 Overbrook Ave Unit 3
- 5105 Overbrook Ave
- 5063 Overbrook Ave
- 2409 N 52nd St
- 2411 N 51st St
- 5059 Overbrook Ave
- 2405 N 52nd St
- 2401 N 52nd St
- 2412 N 51st St
- 5100 Overbrook Ave
- 2325 N 51st St
- 5102 Overbrook Ave
- 2417 N 51st St
- 5104 Overbrook Ave
- 2413 N 52nd St
- 2319 N 51st St
- 2345 N 52nd St
- 5040 Overbrook Ave
- 2400 Bryn Mawr Ave
- 2312 N 51st St
